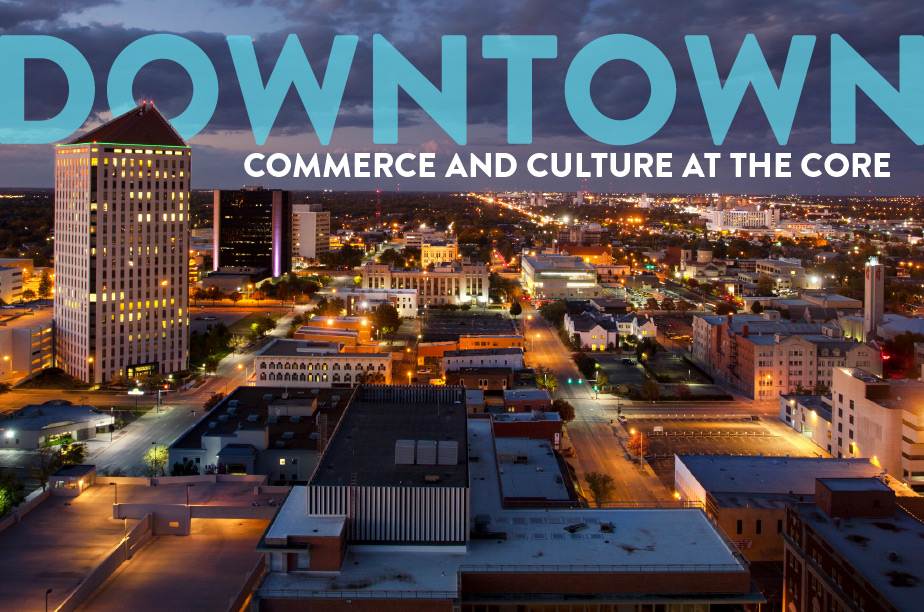

Unscripted
Unscripted
Cost $110 (For the Entired Mixed-Unit Project)
The eight-story hotel will feature 158 rooms, expanded banquet and event space on the top level, and a high-end ground-level restaurant open to the public. This project aims to elevate Wichita’s hospitality scene, offering luxury accommodations and premier event spaces.
