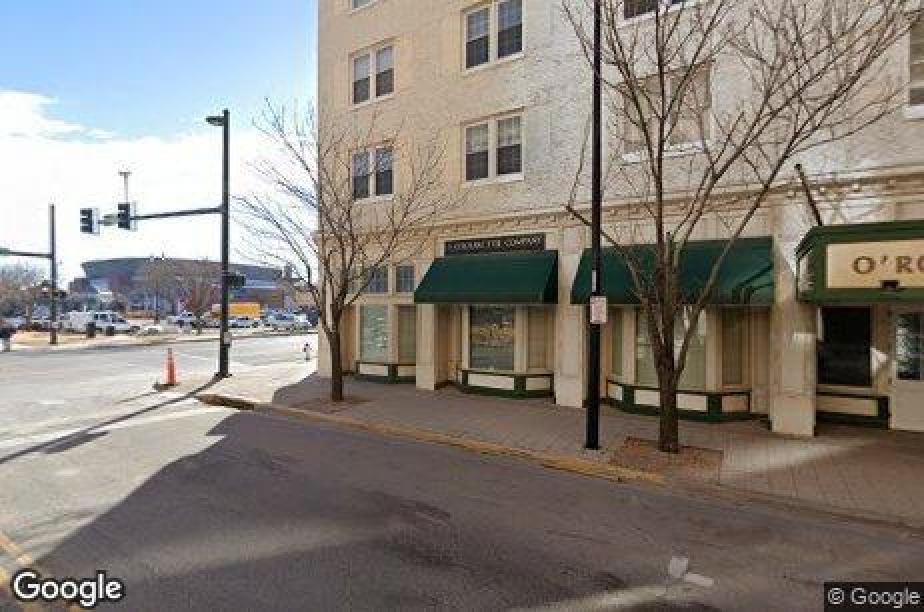In Planning Development Projects

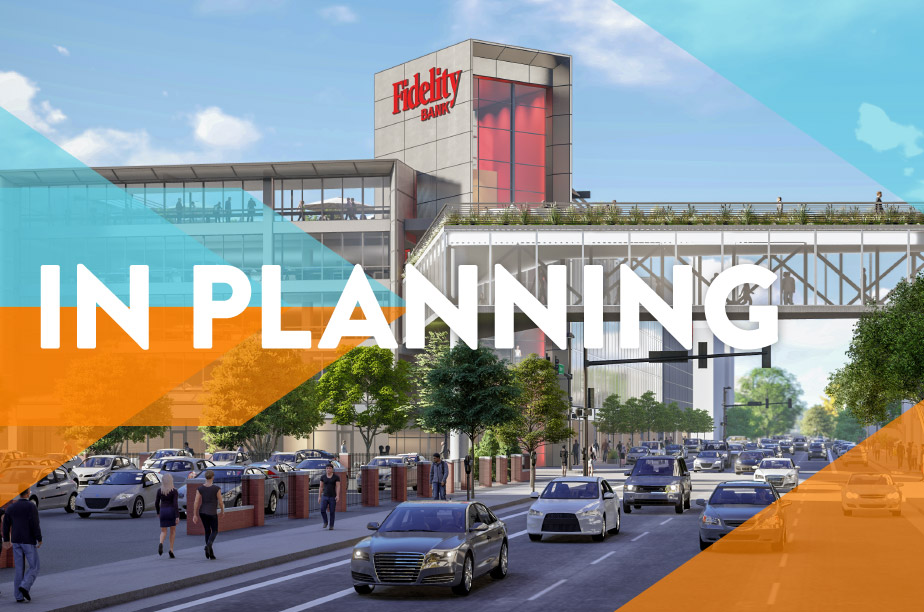
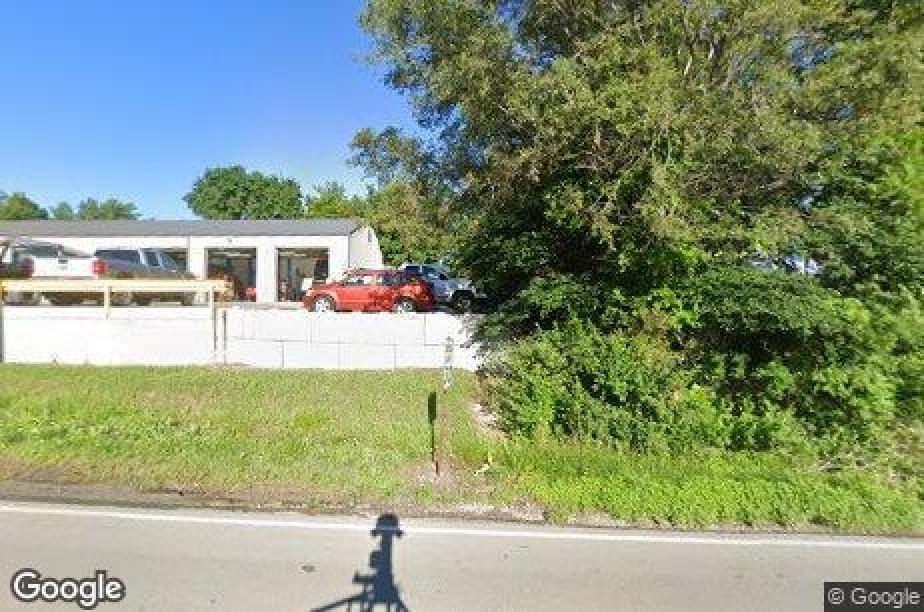
Cost $20.9 million
Sedgwick County will be expanding its COMCARE Crisis Services, including a new facility and properties on South Topeka. This growth will enhance mental health care access for the community.
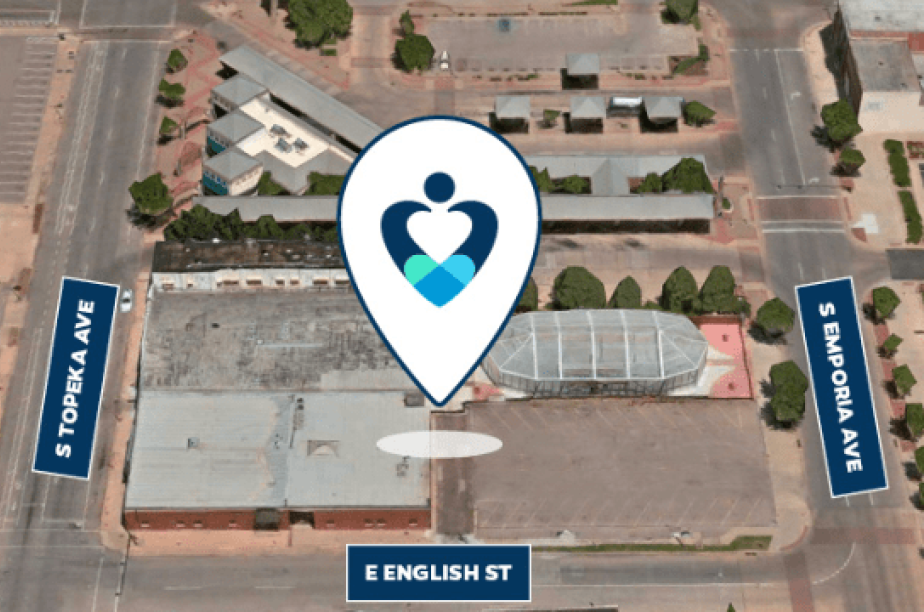
Cost N/A
Heartspring will be transforming the corner of Topeka and English into a new multi-clinic facility, providing care for autism, ADHD, and developmental delays—expanding access to expert pediatric services in Wichita.
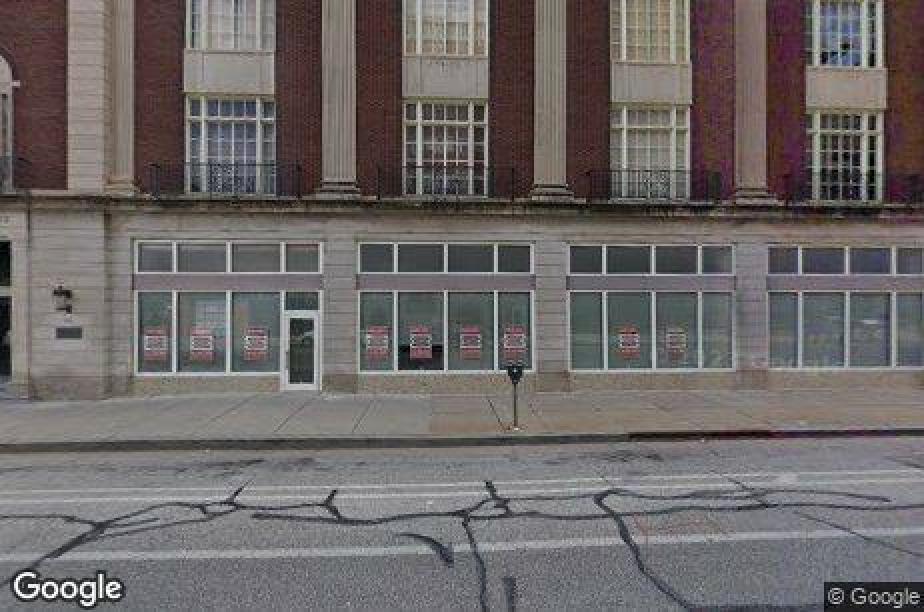
Cost $21 million
This project aims to revitalize the historic space at 212 N. Market into a 74-unit low-income housing community, featuring 51 one-bedroom and 23 two-bedroom units, revitalizing the historic 1925 building.
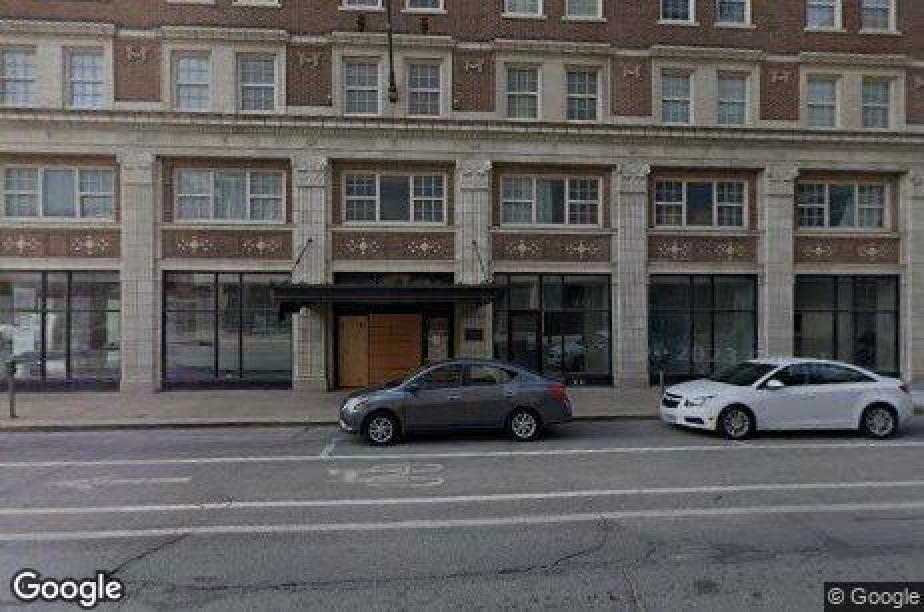
Cost $30 million
The Market Centre building at 155 N. Market is being renovated into 114 affordable apartments. The historic 11-story building will offer studio, one, and two-bedroom units, enhancing downtown housing access.
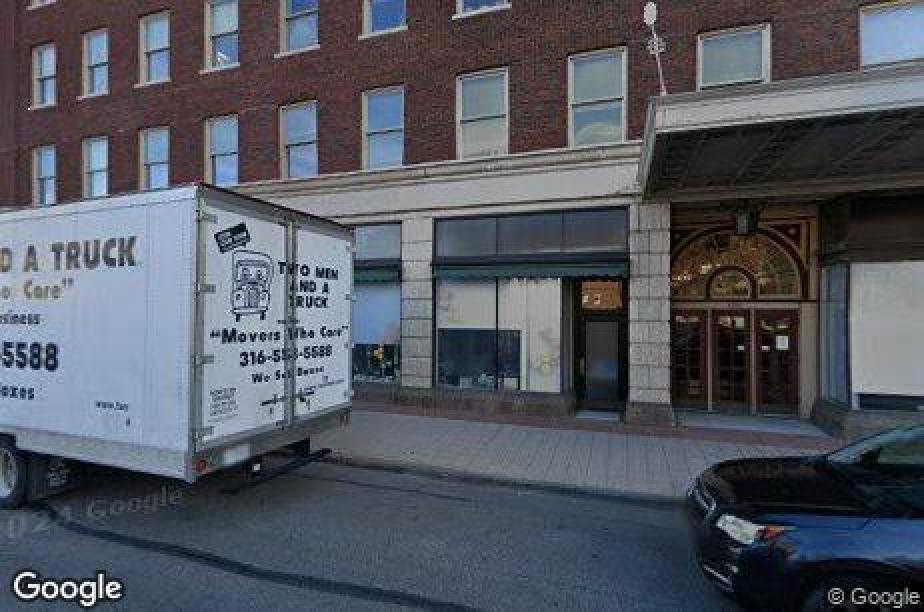
Cost $9.45 million
The 102-year-old Orpheum Theatre will close in June 2025 for a $9.5 million restoration, including new seating, lighting, rigging, HVAC, and interior upgrades. It will reopen in May 2026 before phase two begins.
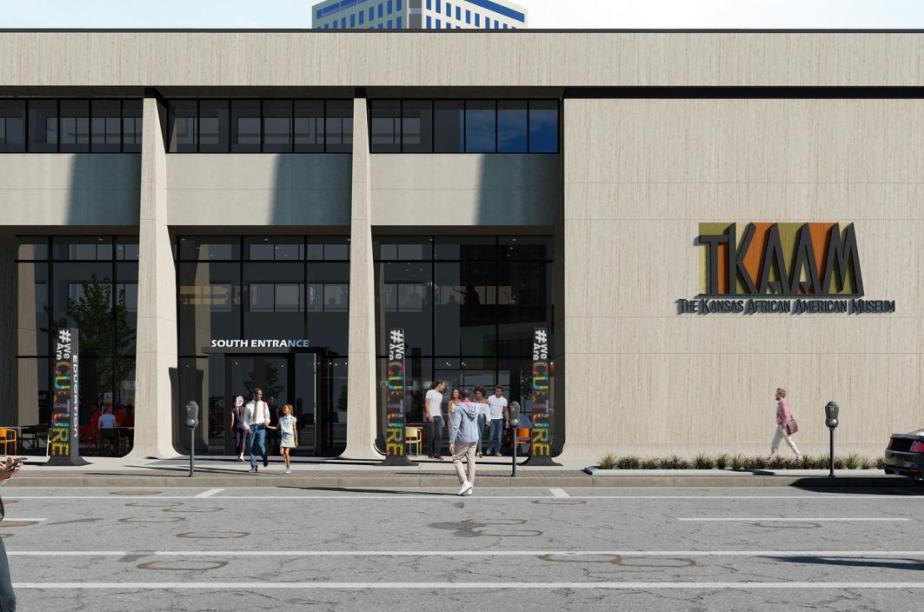
Cost $6 million
The Kansas African American Museum is transforming 201 North Main Street into a vibrant cultural center with immersive experiences celebrating history, art, and heritage—doubling its space for programming, exhibitions, and research.
