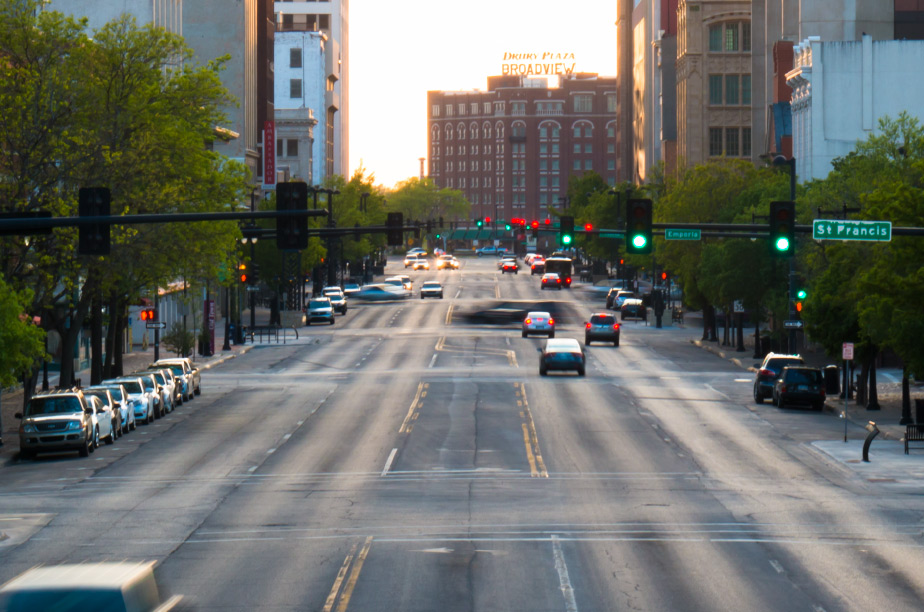Douglas Avenue Design
Plan completed in 2011
Consultants: Design Workshop, Baughman Company, LSC Transportation Consultants
Building upon the completion and adoption of Project Downtown: The Master Plan for Wichita as well as a number of related plans and studies for the downtown area, the City of Wichita, in coordination with the Wichita Metropolitan Transportation Organization (WAMPO) and the Wichita Downtown Development Corporation (WDDC), launched specific planning and design for the future of Douglas Avenue.
The design of Douglas aims to make the street a vibrant and distinctive walking corridor that supports surrounding land uses and helps tie different parts of Downtown together. It also aims to enhance transit facilities and services along Douglas and make the corridor the city’s premier transit street. The project identifies urban design and land use strategies that will help energize the surrounding land uses and transit-oriented development along the Douglas corridor as well as phasing, financing, maintenance, and operations strategies the City and the private sector should pursue to ensure that the revitalization of Douglas continues over the next several decades.
Main Goals:
- Douglas Avenue should retain two travel lanes in each direction and include the installation of a planted, landscaped median down the middle of the corridor
- The installation of bus shelters and bus stops that provide good pedestrian accommodations and improved signage and wayfinding
- Additional bulbouts, seating areas, public art, signage and wayfinding, and crosswalk improvements
- Convert the designs of north-south streets intersecting Douglas for two-way traffic, narrow the streets in order to provide more room for street parking and ample room for outdoor dining and retail activity
- Improvements to 1st and 2nd Streets in order to provide safe and appealing bike connections along these streets running east- west through the Downtown area.
- Additional work on the design of several plazas adjacent to Douglas, such as Naftzger Park, Kennedy Plaza, and the Garvey Center
- Exploration of sustainable design solutions for the corridor, including the use of porous pavement and rain gardens
- Leverage federal funding as well as partnerships with private sector developers to help enhance streetscape and transportation improvements along the corridor, including maintenance.
- Phase or prioritize improvements along Douglas based upon the locations and the progression of private sector development along the corridor. Installation of streetscape and transportation improvements should align with adjacent private sector redevelopment efforts, in order to reduce delays resulting from construction and to better integrate the new streetscape amenities with surrounding development efforts.
Download the full Douglas Avenue Corridor Transit Oriented Development Study here.

