Completed Development Projects

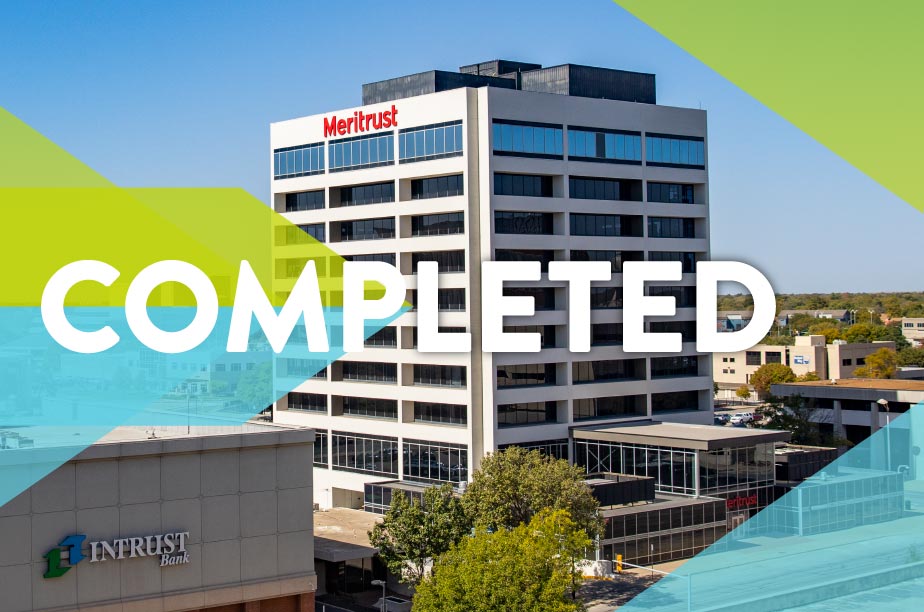
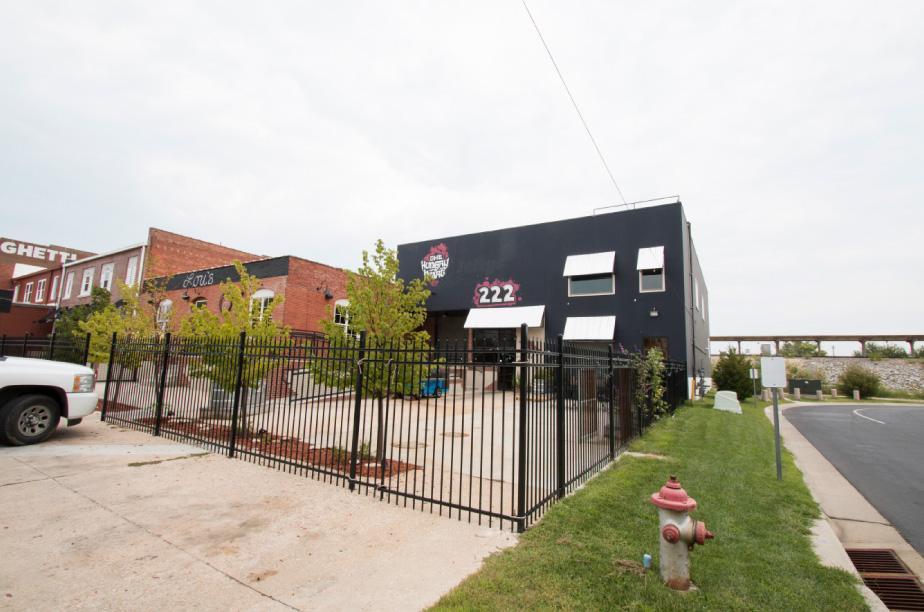
Just 200 steps Northeast of INTRUST Bank Arena, this renovated warehouse space now houses two restaurants. Features of the property include large wood columns, wood beams and original wood floors. These two businesses have had a positive impact on the Arena Neighborhood revitalization efforts.
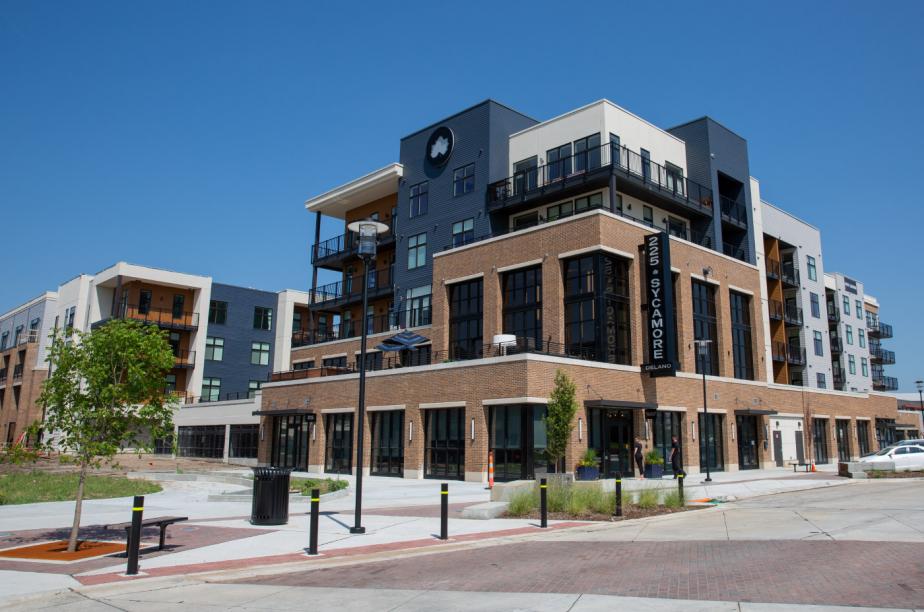
Cost - $40 million
EPC Real Estate developed a key parcel of land in the historic Delano District into 225 Sycamore, a five-story building featuring 204 residential units and 10,000 square feet of retail space on the ground floor. Project Downtown: The Master Plan for Wichita recognizes this location as a key catalyst site.
Amenities at 225 Sycamore include an outdoor courtyard with a pool, fire pits and grills as well as a clubhouse and fitness center. Resident parking is located on the first level on the back portion of the property. In conjunction with the project, the City of Wichita plans to transform an abandoned railroad corridor into a public bike path and greenway beginning at McLean Boulevard and extending west across the catalyst site. Estimated completion of the greenway is summer 2021.
In addition to 225 Sycamore, EPC Real Estate is developing the adjacent parcel of land located at Sycamore Street and McLean Boulevard into a building that will house Mokas Cafe. View "Mokas Cafe" under development projects in planning to learn more.
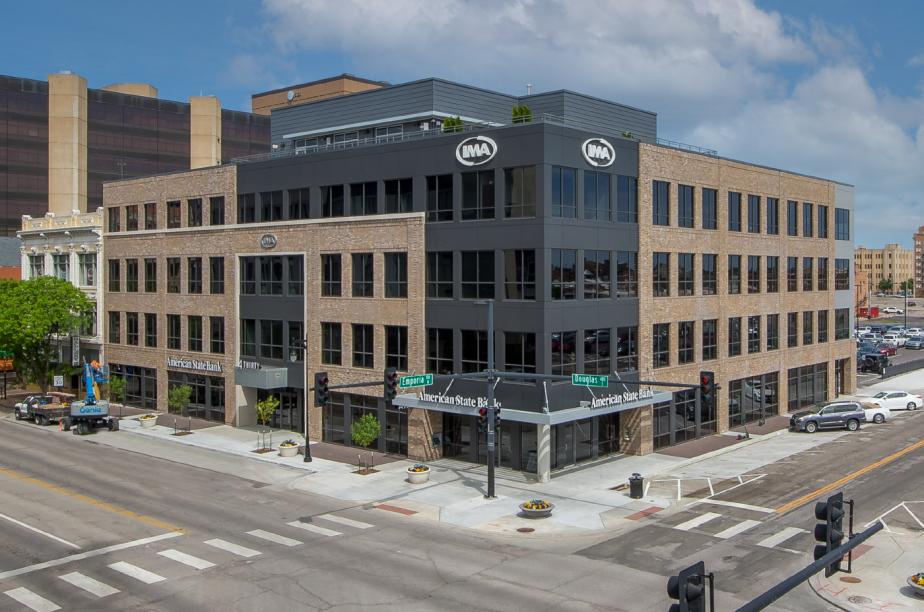
A new four-story, 75,000 square foot building is now complete. Located at the northwest corner of Douglas Avenue and Emporia Street, the property features a rooftop amenity place. IMA Financial Group is the anchor tenant on the three upper floors and American State Bank & Trust Co. occupies the ground floor. TGC Development Group led this project.
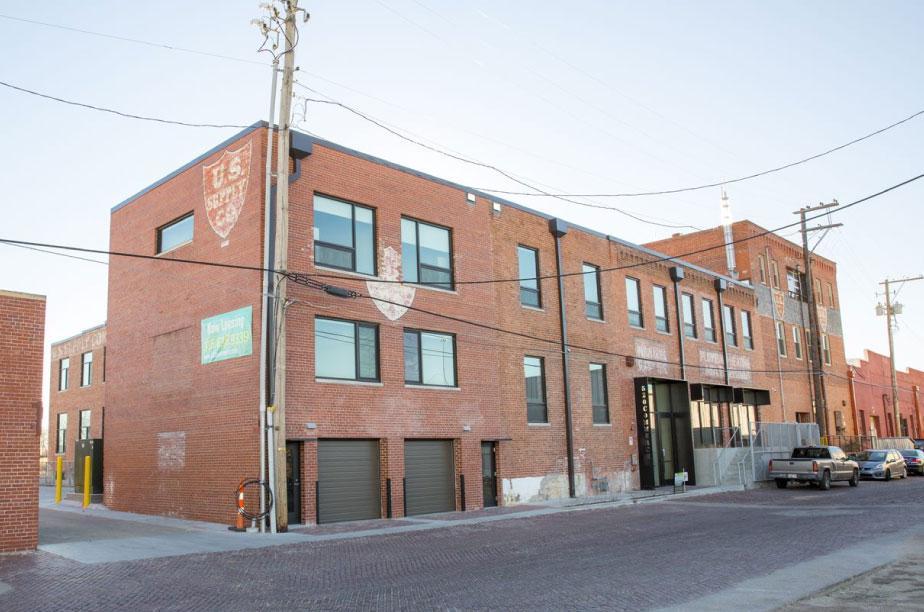
520Commerce is a historic warehouse located in the Commerce Street Arts District that has been transformed into mixed-use space, and includes one and two bedroom apartments, lofts, brownstones, work studios, gallery space and creative office space. The building's historic integrity was preserved during the renovation, retaining the original signage and ironwork, floor scales, exposed original wooden beams and brick walls. Resident amenities include off-street parking and a maker space for rent.
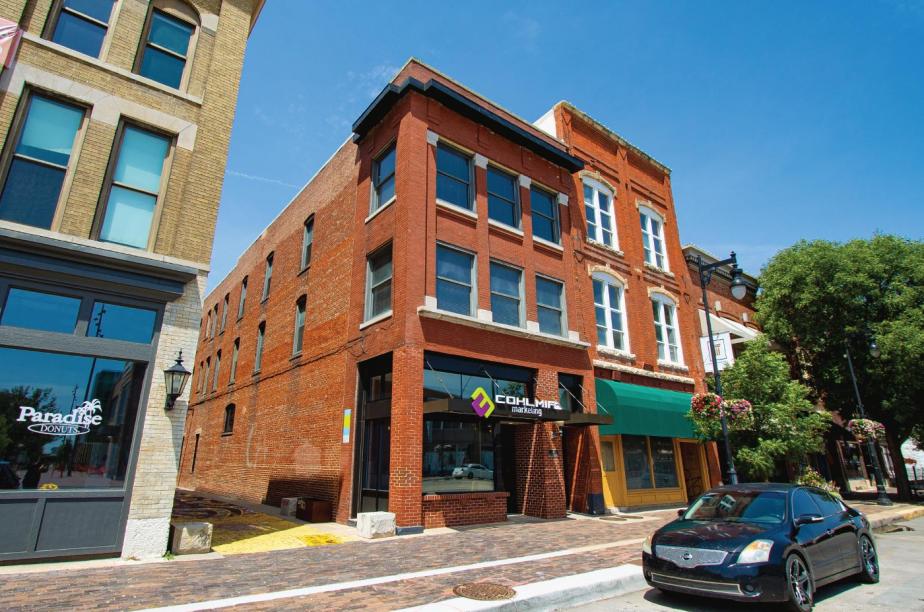
Dates Completed - July 2020
Renovations to the building at 618 E. Douglas Avenue are now complete. Plans included updating the interior and exterior of this historic building, which features apartments on the upper floors and office space on the ground floor. Cohlmia Marketing is the anchor tenant. This property is located on the east side of Gallery Alley, a public space featuring sculptures, cafe seating and festoon lighting.
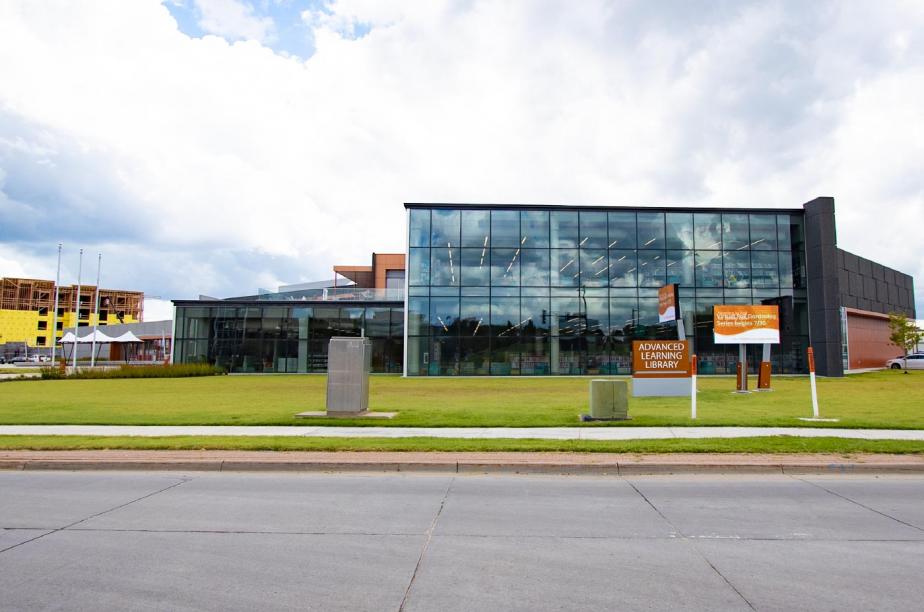
The Advanced Learning Library was completed in June 2018
This new learning center positions the community to thrive, including over 100 computers and charging stations, flexible meeting spaces and plenty of space to enjoy a great book. The Advanced Learning Library also features a children’s center, an on-site coffee shop, a second level balcony and a conference room that seats up to 300 people. Plans for the library were designed by GLMV Architecture.
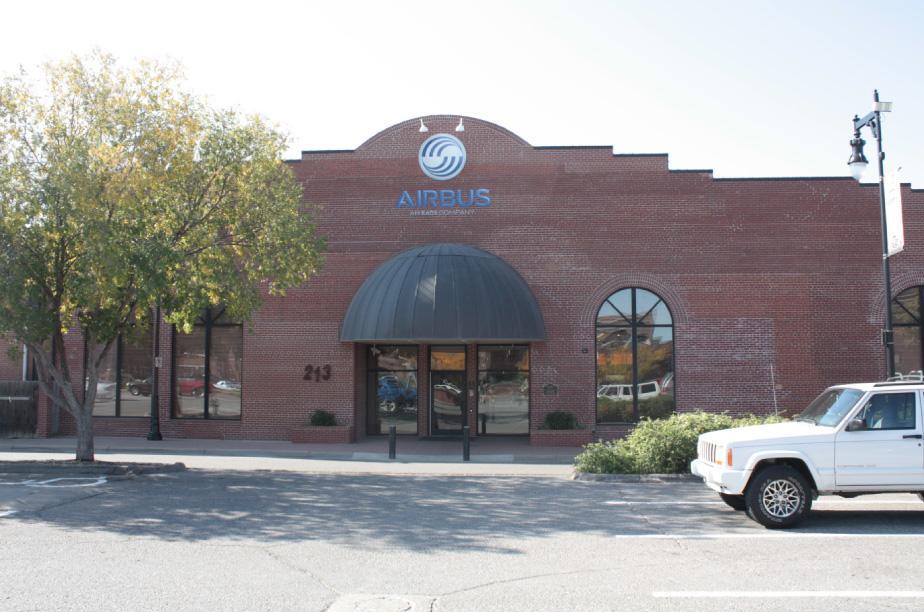
Old Town developer Dave Burk bought the building at 238 N. Mead, the former Kansas Sports Hall of Fame, in February 2010 and leased it to Airbus. Airbus moved into the new facility in May 2010. With the expansion, Airbus added approximately 80 to 100 jobs in Wichita.
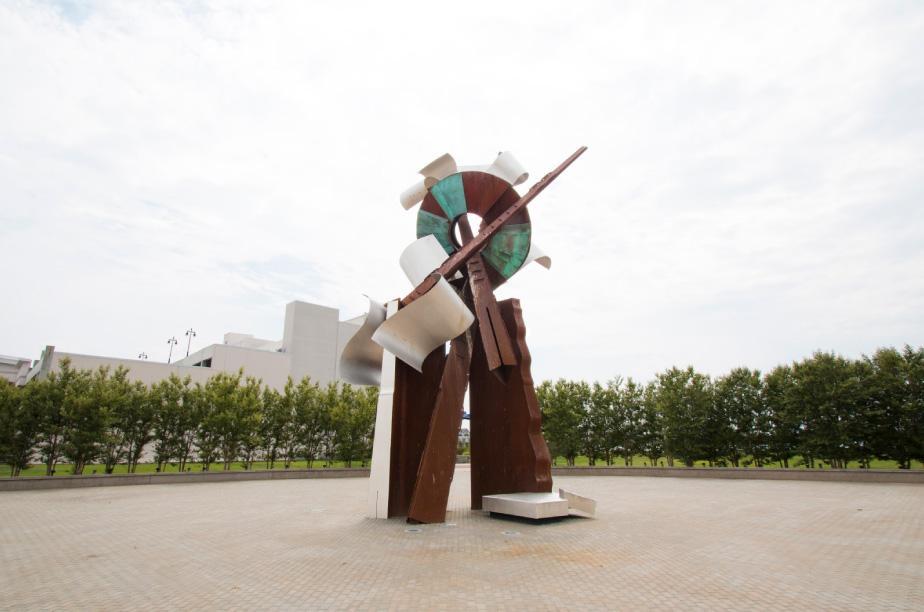
The Albert Paley Sculpture, located at the NE corner of the WaterWalk development at Waterman and Main Street, is a contemporary sculpture comprised of bronze, stainless and Cor-Ten steel. The 38-foot-tall metal sculpture is an icon for Downtown and creates a sense of place with the large surrounding plaza and Bosque of River Birch trees that act as a backdrop. The sweeping upward motions of the sculpture signify Wichita's aviation heritage while the earth-tone colors of the bronze and Cor-Ten steel are suggestive of the natural environment significant to our Native America Indian heritage.

A development team renovated the historic 14-story Douglas Avenue Building into a 117-room Boutique Hotel. Bright and spacious, with expansive windows overlooking the city of Wichita, the hotel's rooms and suites represent a showcase of luxury boutique accommodations at its pinnacle. This historic building is located at the corner of Douglas Avenue and Broadway.
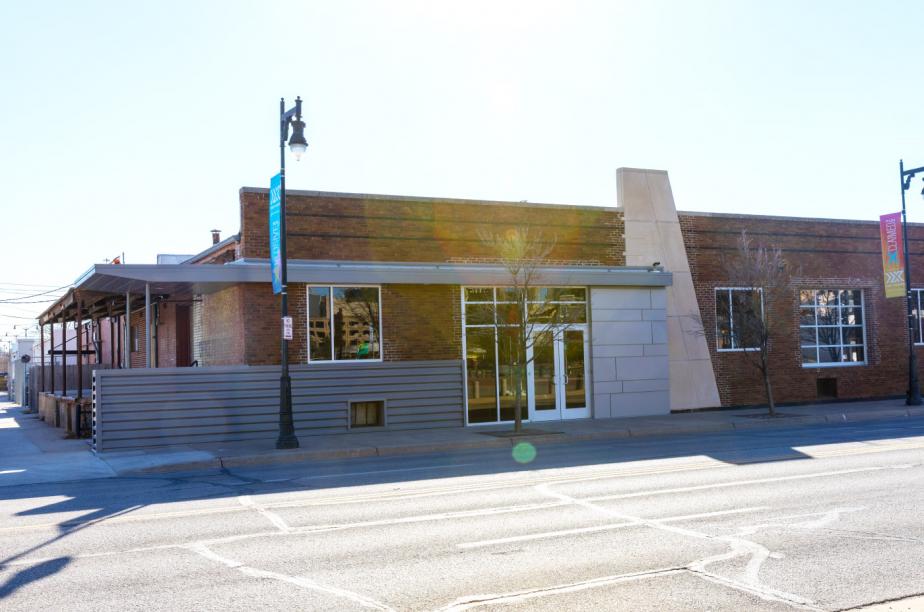
Dates Completed - 2021
The Arena Pointe building has been renovated into office spaces featuring wood floors, exposed brick walls, high ceilings and large windows. Amenities include private parking, outdoor patio space and a key location directly across from INTRUST Bank Arena.

Cost $5 million
The 1920 building at 333 E. English and Broadway is being renovated into The Arnold, a $5 million project with 42 apartments, a rooftop common area, and 5,000 square feet of retail space.
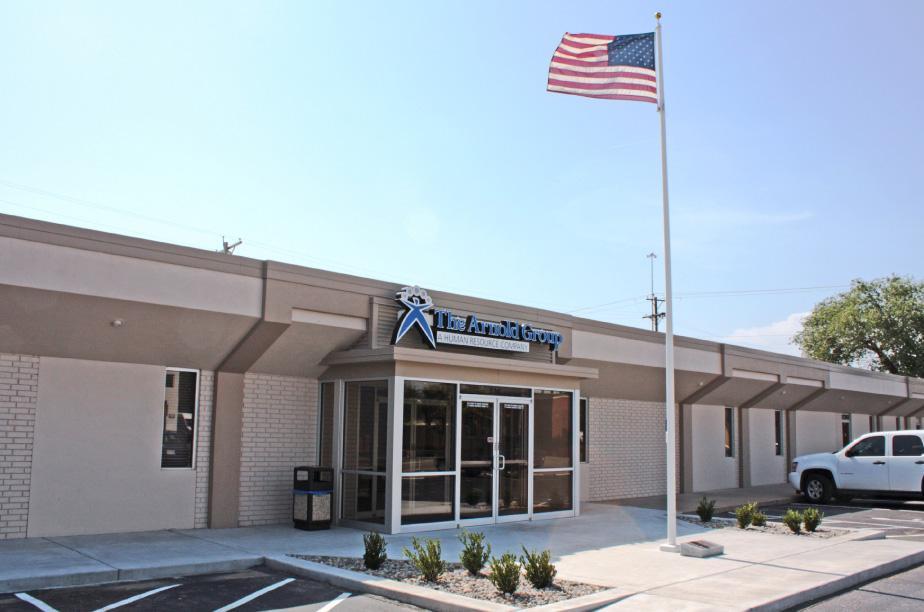
The Arnold Group is a human resource solutions company headquartered at 530 S. Topeka in Downtown Wichita. The company has grown from a temp agency to include consulting, training and professional placement services and they employ 13 full-time workers with over 2,000 temporary workers. After nearly five months, renovations to their existing property are complete. Interior updates include a high-tech conference room, new private offices as well as exterior facade improvements.
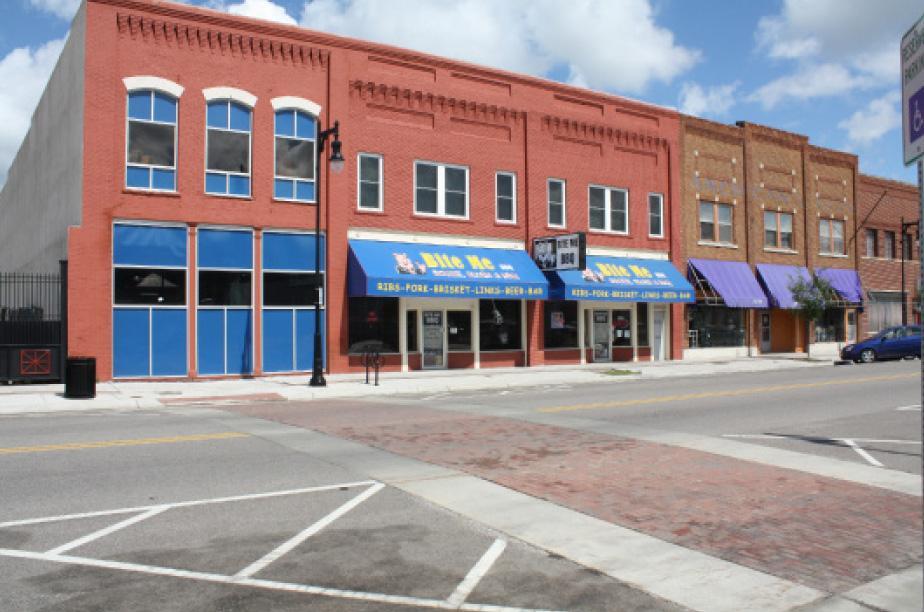
Bite-Me-Bar-B-Q purchased 130 N. St. Francis and opened their restaurant in the second quarter of 2012.
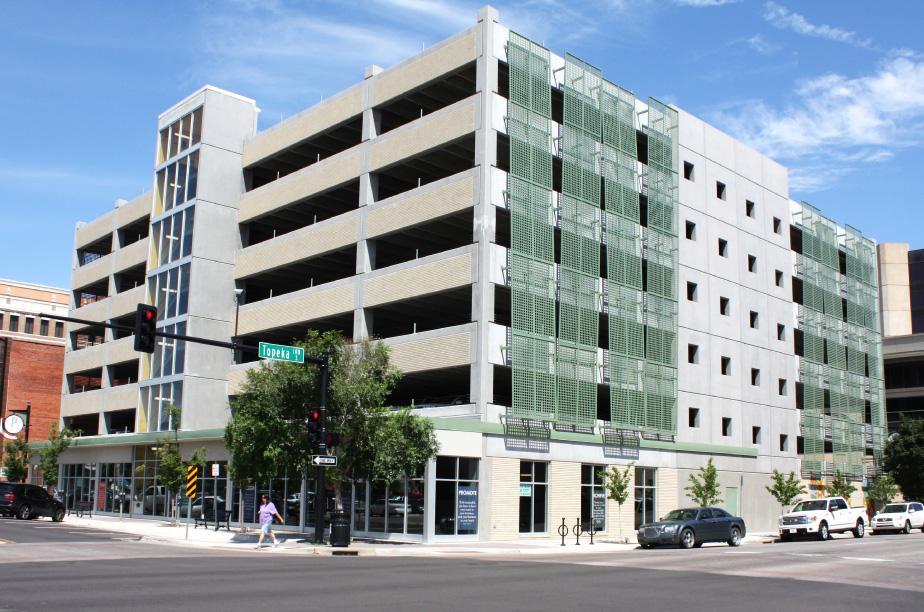
The City of Wichita constructed a parking garage with 270 spaces and 8,400 square feet of retail space facing William Street (at 360 E. William) to accommodate the new Ambassador Hotel, Kansas Leadership Center and the general public.
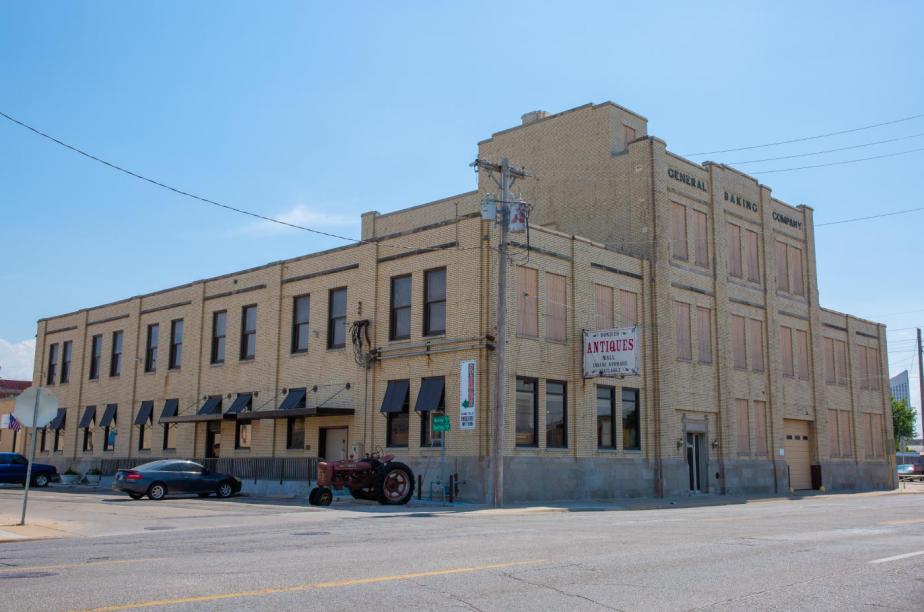
Renovations to the Bond Building, located on the northwest corner of Central Avenue and Mead Street, are now completed.
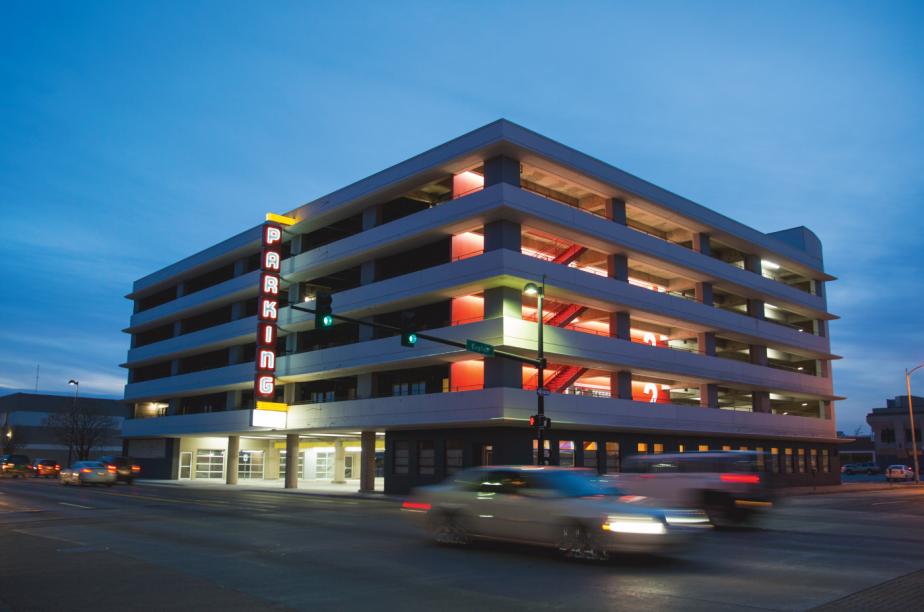
Originally built in 1949, the historic Knightley Parking Garage has been transformed into the Broadway Autopark - an innovative mixed-use property featuring 44 unique residential units and ground-floor commercial space. Eighty five percent of the original structure was preserved during renovations. Residents can enjoy amenities such as front-door parking, spacious outdoor patios, a washer and dryer in each unit, a 24-hour gym, a club house, a free Bike Share ICT membership and more.
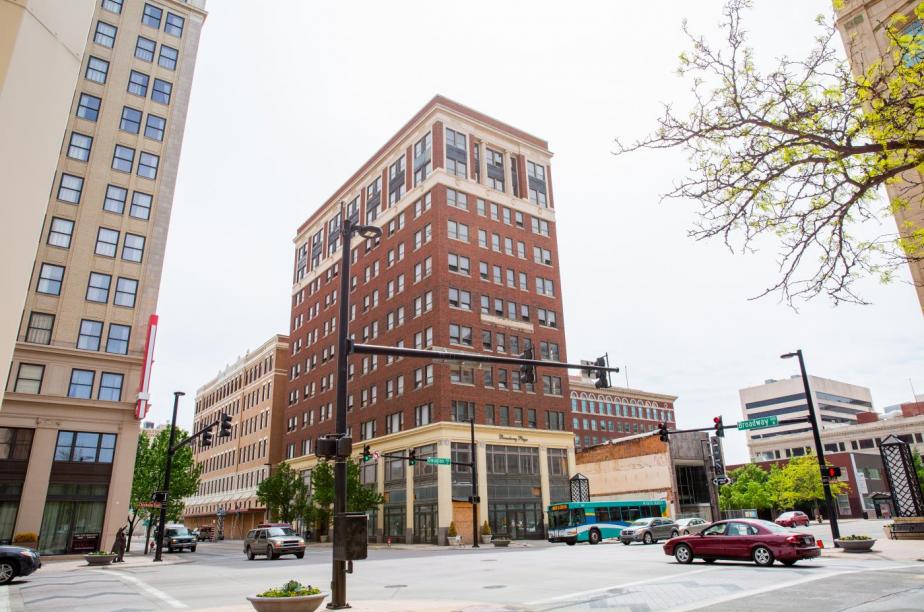
Cost Total: N/A
The historic Broadway Plaza, located at the southwest corner of Douglas Avenue and Broadway Street, is currently being renovated into an AC Marriott Hotel featuring 118 rooms. The Developer plans to blend modern aesthetics with the building’s unique, historic elements. The 11-story hotel will feature a ground-floor bar that will be open to the public and a covered entryway for valet parking.
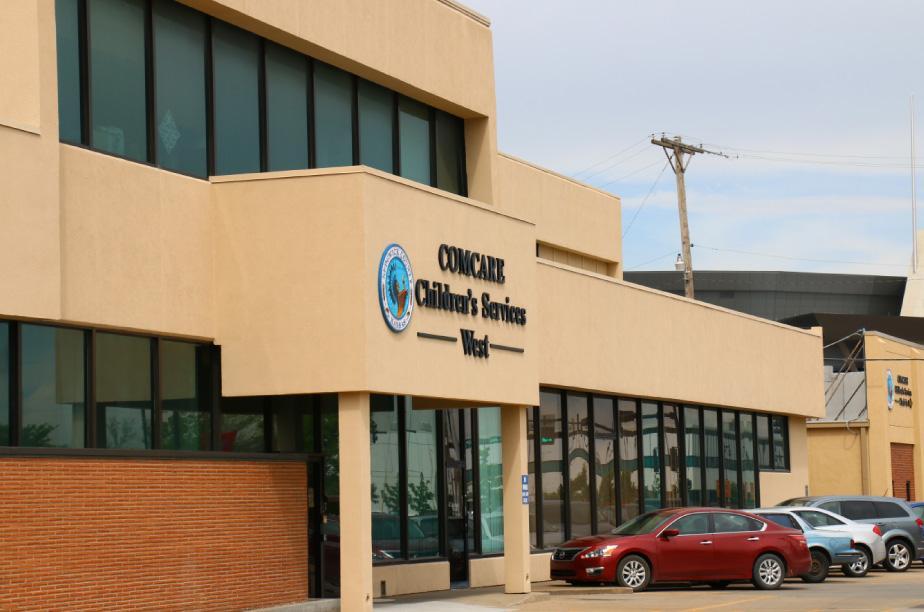
Two buildings on the north side of Waterman along Broadway & Topeka completed exterior facade and interior renovations. The buildings, located at 340 S. Broadway and 329 S. Topeka, formerly housed Rainbows United and are now home to Comcare.
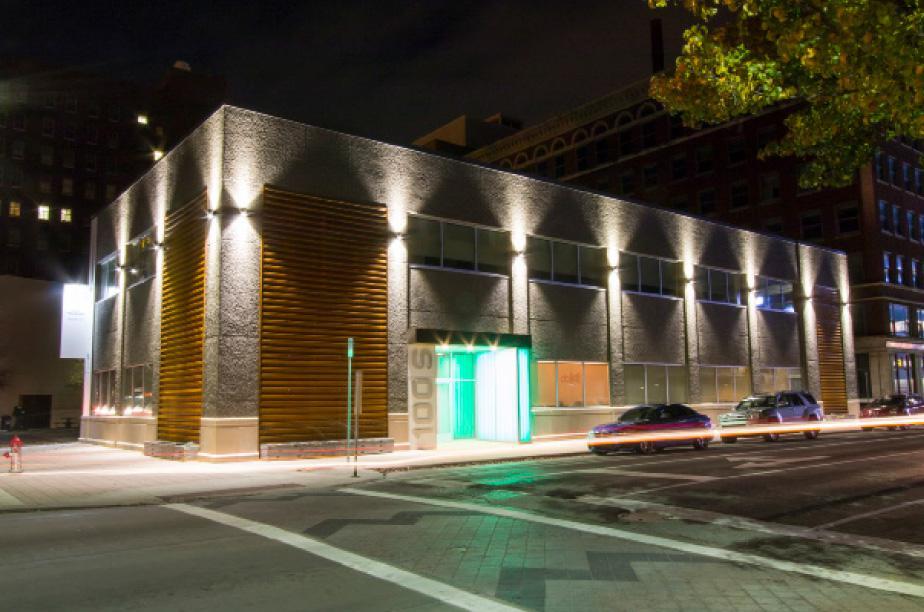
The COrTen Building renovation is complete at the corner of Douglas and Market. Prior to its redevelopment, this building sat empty for over twenty years. Bokeh Development transformed the building into contemporary, modern offices with flexible leases, which gives the opportunity for startups and other new businesses to grow incrementally. The second floor has a shared conference room, coffee bar and workout center. Facade improvements were also included in the renovation.
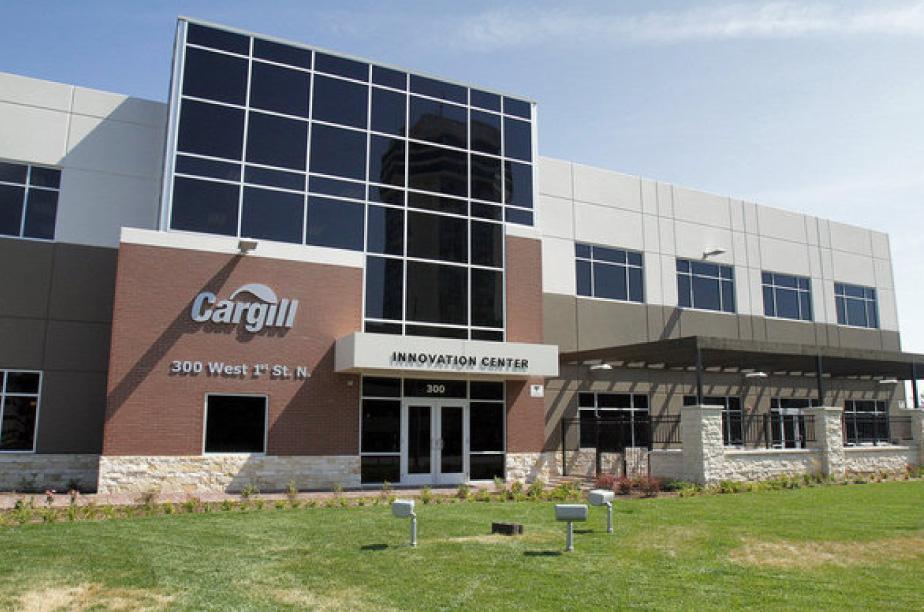
The 75,000-square-foot Innovation Center is located on Wichita Street between 1st and 2nd. The new center houses a food service culinary center including a model commercial food kitchen so Cargill chefs can test and demonstrate to customers how their products perform. There is also a retail center of expertise, which includes model home kitchens to showcase and simulate for retailers how Cargill products will work in shoppers' homes. The center also houses an analytical laboratory and small processing facility where the company can work on developing new products and technologies.
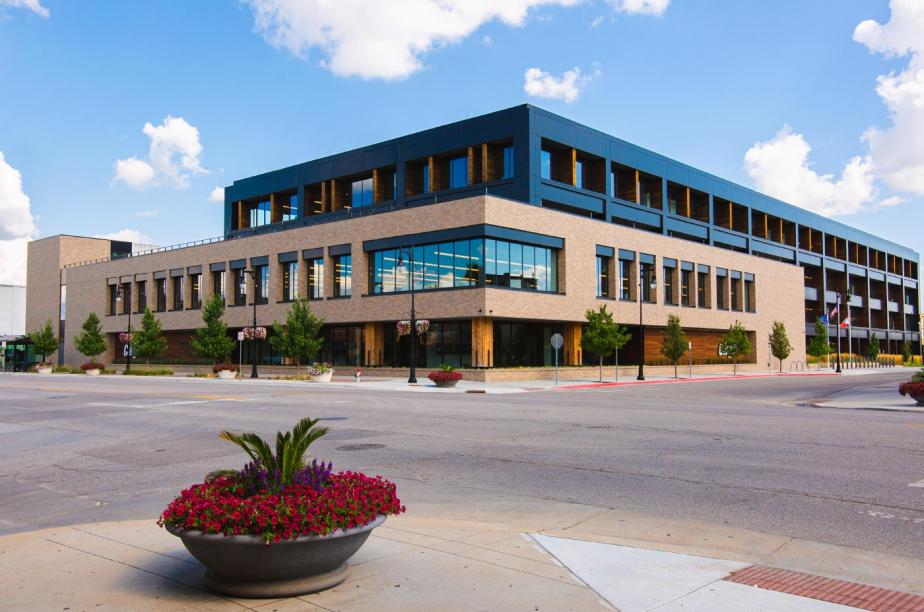
Cargill Protein Group's new downtown headquarters is located at 825 E. Douglas. The new building complements the warehouse character of Old Town through its use of similar materials while incorporating a modern design with an open floor plan and spaces for collaboration. Employees can utilize a private outdoor patio and courtyard spaces. The innovative new headquarters increases connectivity between INTRUST Bank Arena, Union Station and Old Town.
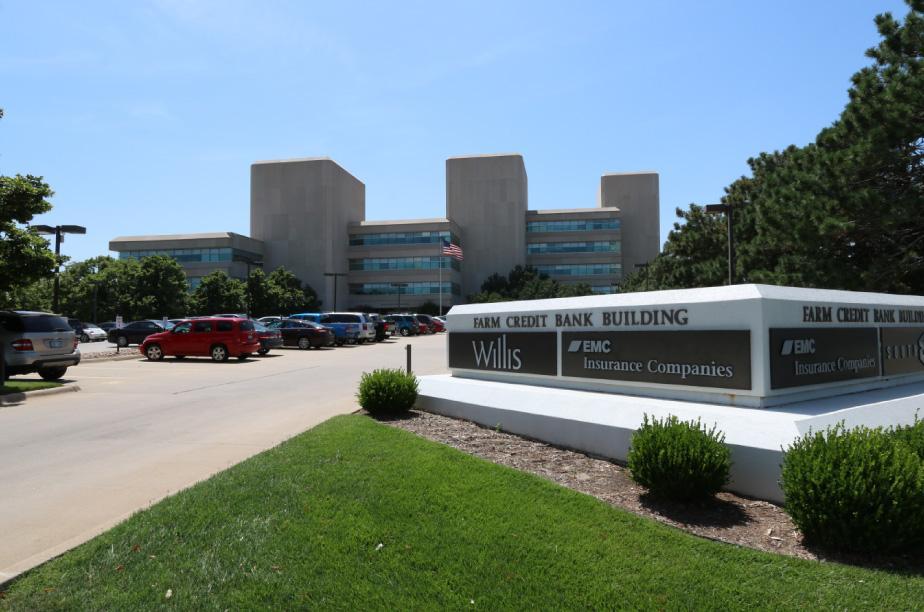
CoBank celebrated its merger with Wichita-based US AgBank by investing over three-quarters of a million dollars in interior renovations. The 256,000 square-foot building (also known as the Farm Credit Bank Building) is one of Downtown Wichita's largest Class A office buildings set on the East bank of the Arkansas River.
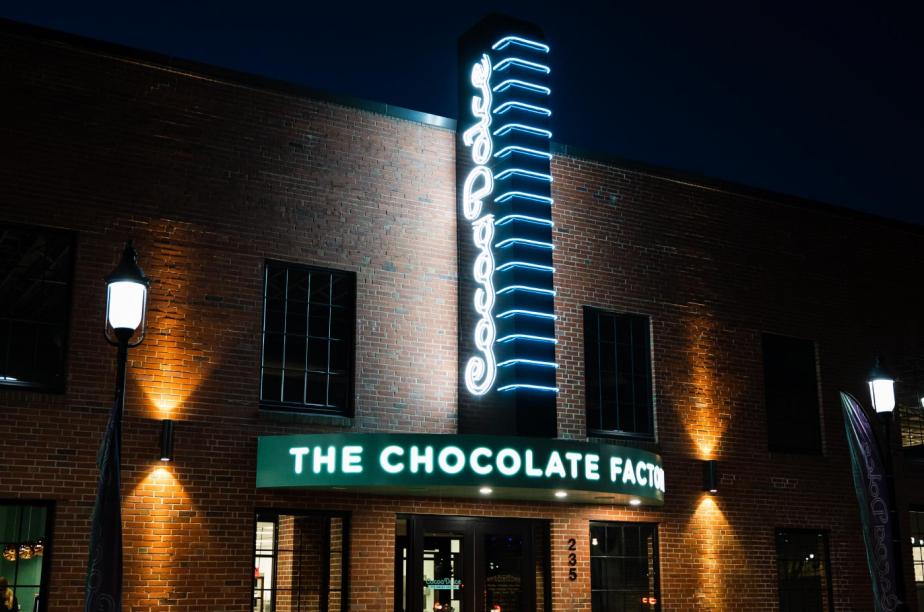
The former Coleman Factory Warehouse has been converted into a modern space now occupied by Cocoa Dolce Artisan Chocolates. This locally owned business specializes in assorted chocolates, freshly baked pastries, specialty gifts, craft beer, cocktails and more. Their downtown location includes their corporate headquarters, chocolate factory and "the sweet lounge," which features a variety of seating for customers and views overlooking the chocolate factory.
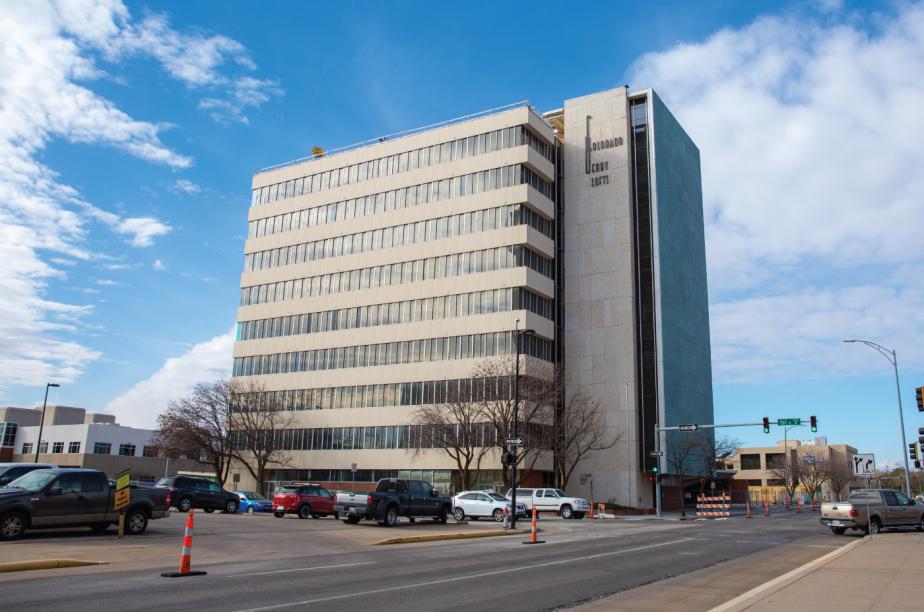
The renovation of the historic Colorado Derby building into 106 residential units is now complete. This nine-story building boasts great views of Downtown Wichita and the Arkansas River. The Colorado Derby Lofts offer residents a range of amenities such as on-street, covered or underground parking, a washer and dryer in each unit, a fitness center, a community clubhouse and more. Residents can enjoy a rooftop pergola with seating, big screen televisions, barbecue grills, fire pits and a wading pool.
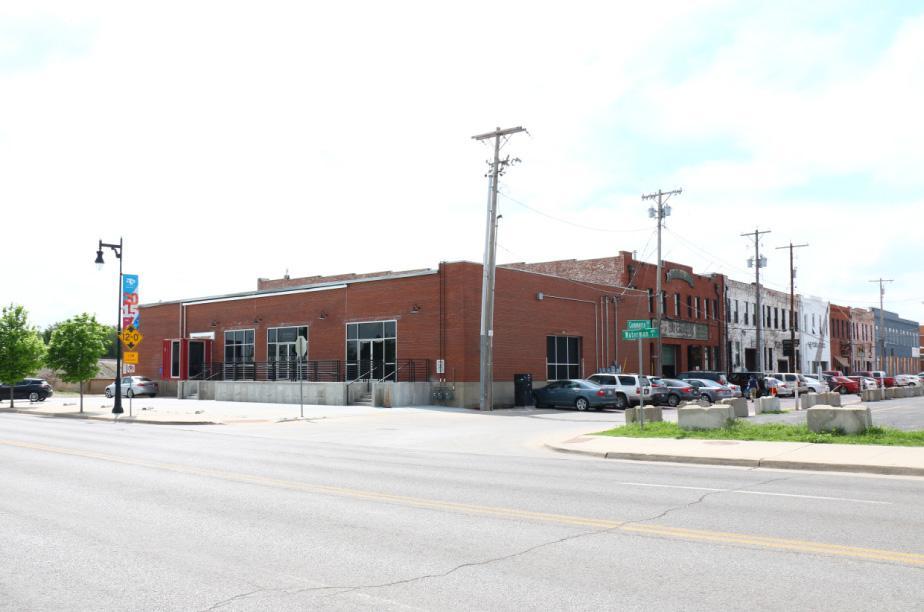
Renovations to the building at the corner of Commerce and Waterman will enhance the connection between the Commerce Arts District and INTRUST Bank Arena. Completed renovations include repurposing shipping containers as meeting rooms in the interior, large exterior window additions, the addition of a large awning and deck facing Waterman, and asphalt replacing a dirt parking lot on the north side of the building. The building now houses two tenants with 900 SF of leasable retail space.
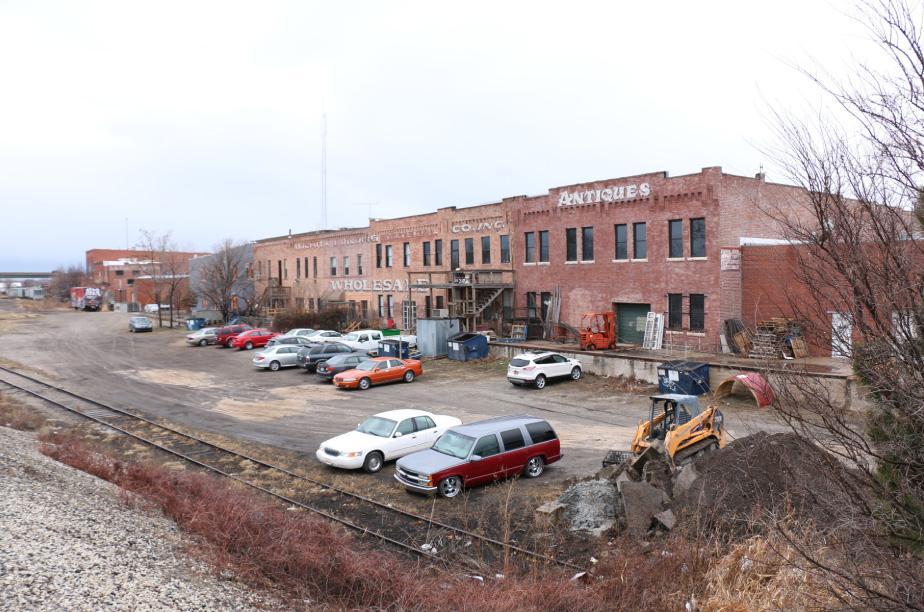
In December 2014, the City Council approved the overall concept design for the Commerce Arts District, including arts and aesthetic improvements and also the proposed streetscape improvements to Commerce and St. Francis Streets south of Waterman. The first phase will design and construct additional public parking between the railroad and the east facade of the buildings along Commerce Street. The new public parking and access drive will provide much needed circulation improvements and add additional parking for the district. Also initiated was the final design of the Commerce and St. Francis streetscape improvements - the City will have construction documents ready to implement that project when funding becomes available in the future.
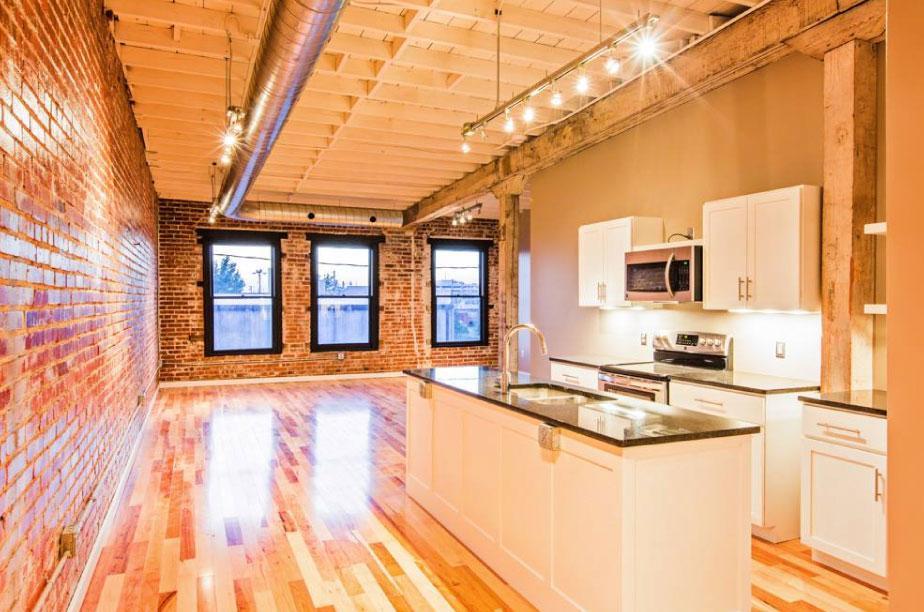
Located at 416 S. Commerce Street, the Commerce Street Lofts were completed in August of 2012 and is a mixed-use two-story development (retail/office first floor - residential on the second). Located in the Commerce Street Arts District, the four two-bedroom units feature exposed brick and great views of Downtown Wichita. All kitchens have granite counters and stainless steel appliances, and beautiful wooden floors span the living room/ kitchen area. Industrial staircases are in every unit in the building as well as in the common areas.
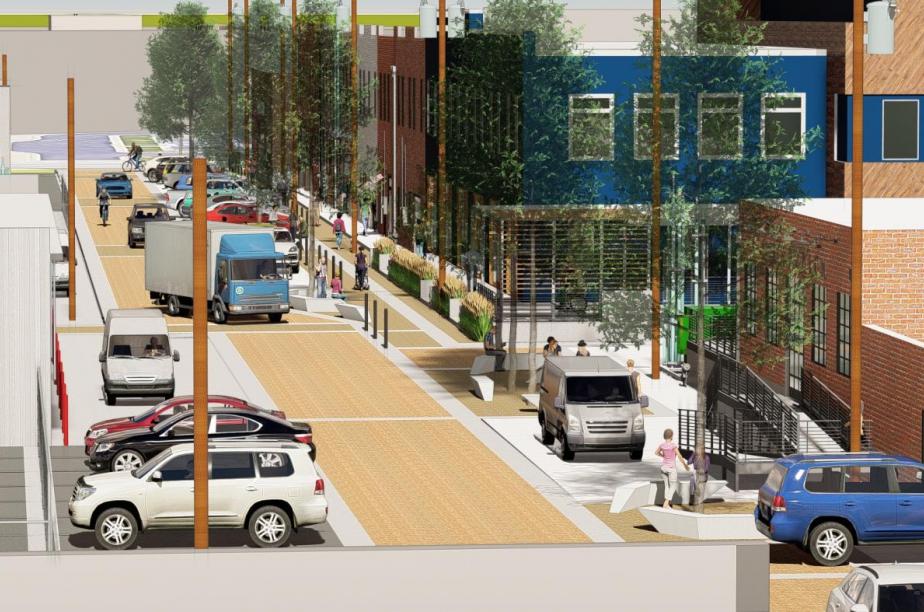
Cost - N/A.
Streetscape improvements included upgrading utility and drainage infrastructure, refurbishing the existing brick streets and further defining parking and drive lanes, all while preserving the character of the Commerce Street Arts District. Artists were engaged to ensure street amenities, lighting and other design elements, including entry monuments, reflected the unique character of the arts district.
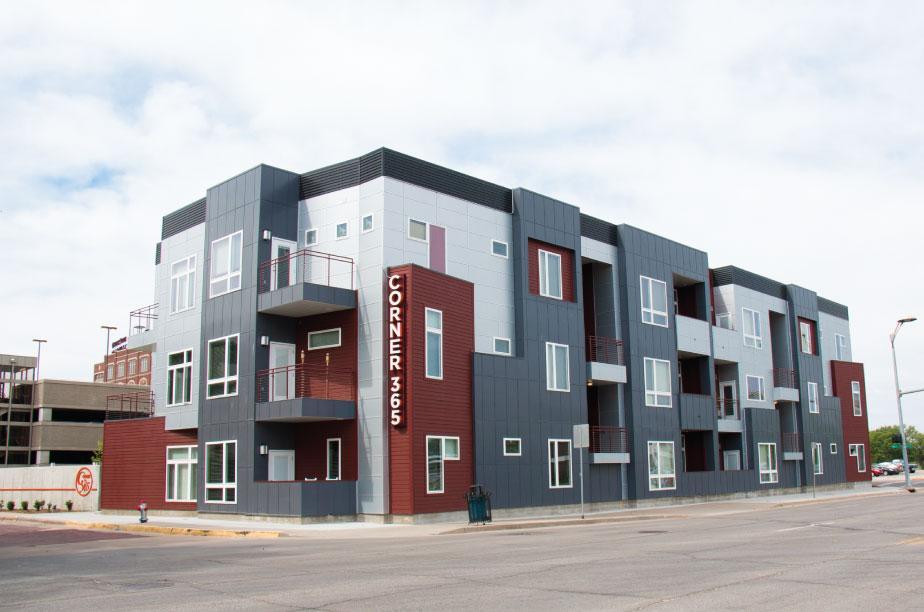
Garvey Center owner, Builders Inc. has constructed 36 new apartments at the corner of First and Waco. Tenant parking is in the Garvey Center's existing garage. This new project has transformed the prominent intersection and will be a catalyst for further development along the First Street corridor.
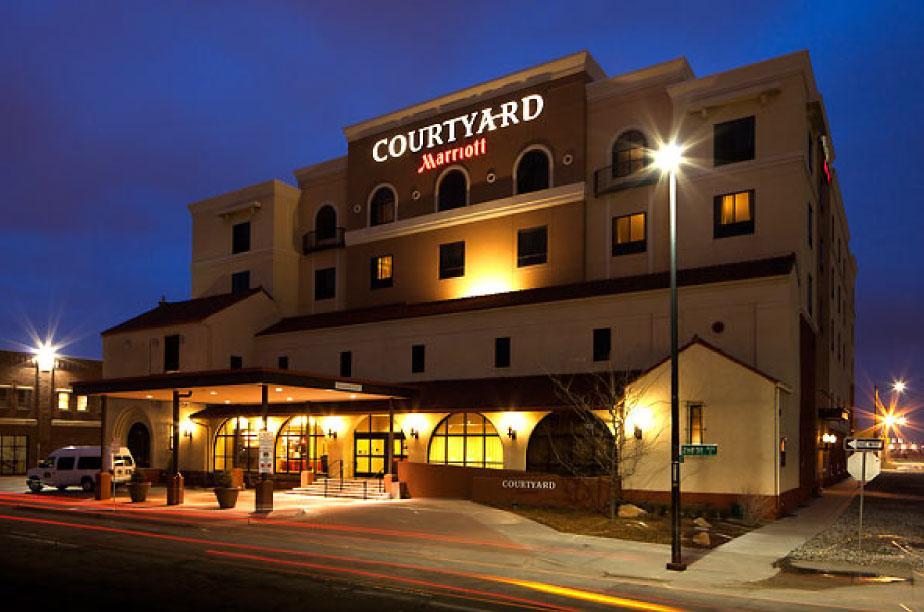
The 128-room Courtyard by Marriott, located at 820 E. 2nd Street in Old Town, completed a major renovation of its lobby and other public guest areas. The goal of the renovation was to create an area where guests can get out of their room and socialize with other guests. A new bistro, named Table 820, along with a Starbucks service station was included in the renovations. This was the first of two phased improvements planned for the hotel.
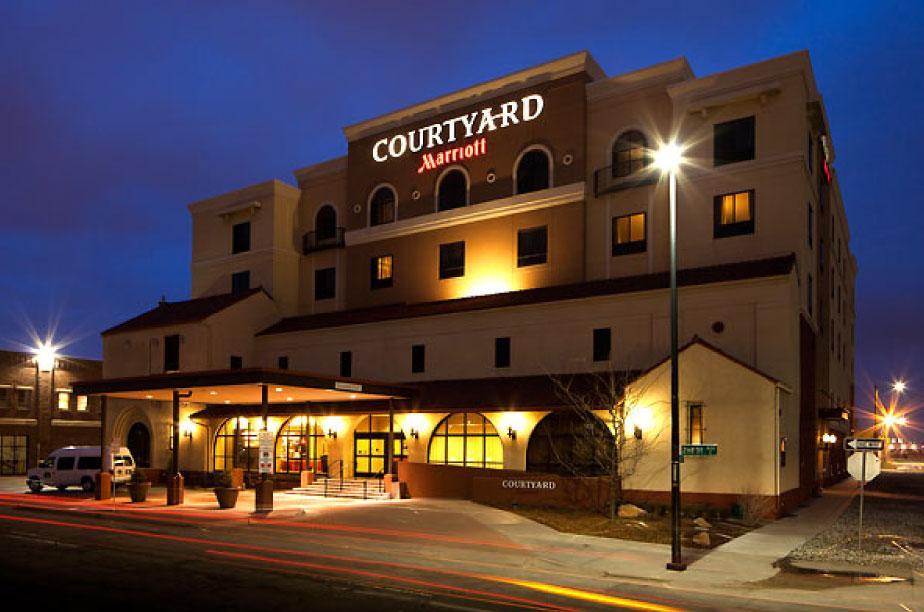
Phase two renovations included updates to the 128-room hotel's design and color schemes as well as a refresh to the meeting spaces. Phase One, renovation of the lobby and guest areas, was completed in February 2013.
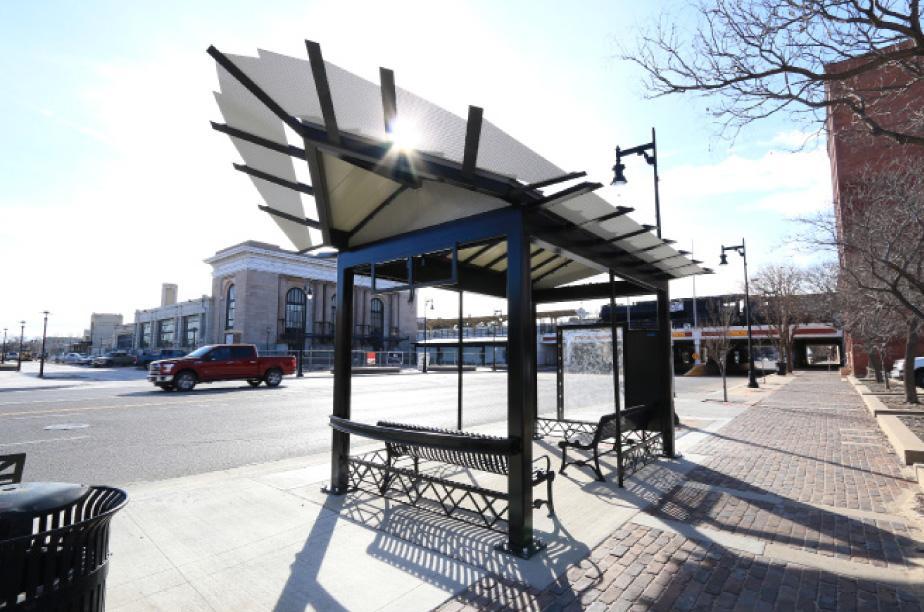
In 2011, the City approved a new plan, led by community input, for transit and streetscape improvements along the core of Douglas Avenue from Main to Washington Streets. Phase One design, led by the team of Law Kingdom, PEC and Gardner Design, focuses on the addition of transit shelters, added streetscape amenities and improved pedestrian way-finding signage. Phase 1 funding of $1.3 million has been secured and work is currently under construction.
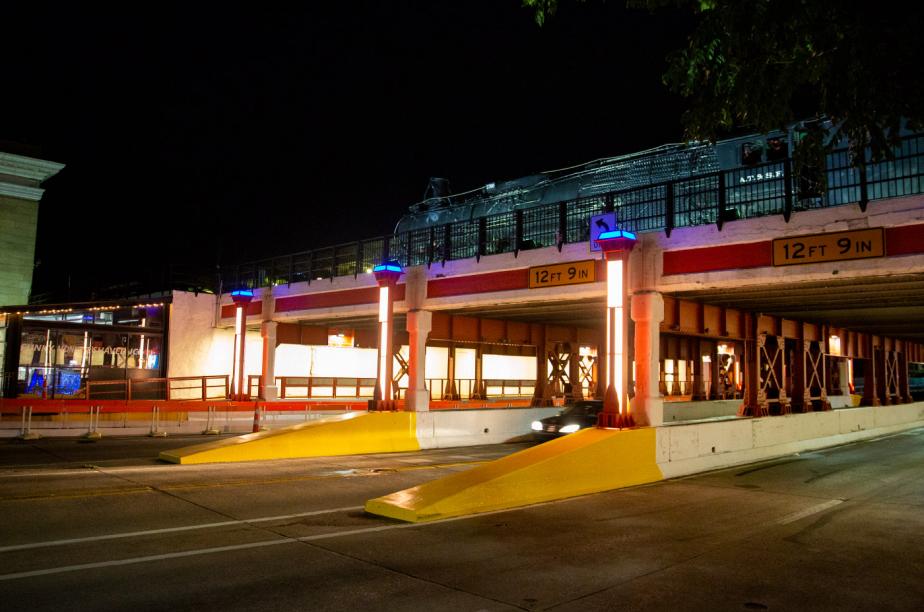
Plans and funding were approved for $2.1 million of renovations to the Douglas Avenue Underpass. Improvements addressed structural issues, painted the understructure, added creative lighting and began the process of mitigating the pigeons.
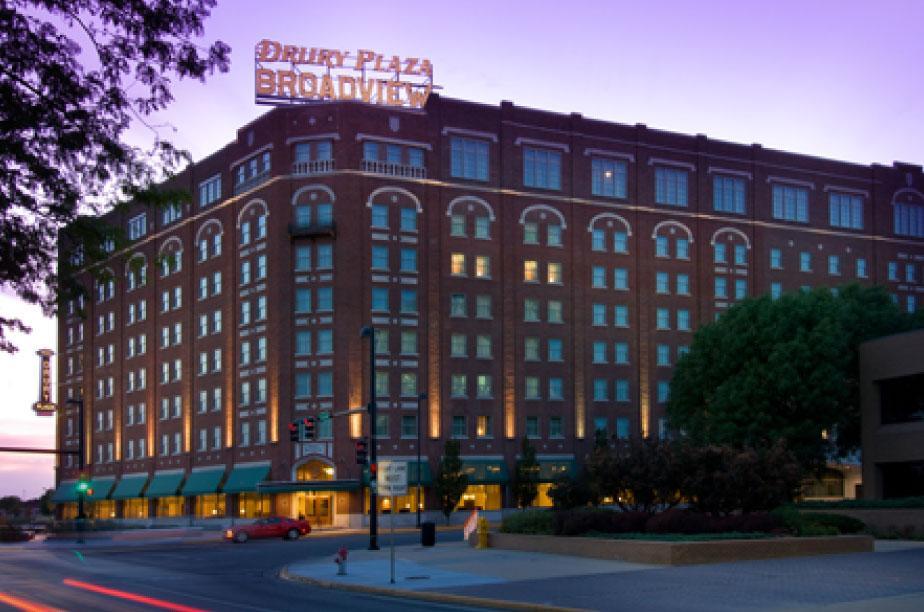
Drury Southwest has completed renovations of the Historic Broadview Hotel. The hotel offers 200 guest rooms and suites, and relocates the guest entrance and check-in to face the river; the renovations also include the construction of a skywalk connecting the parking garage with the hotel. The building's interior has been restored to reflect the historic character of the hotel.
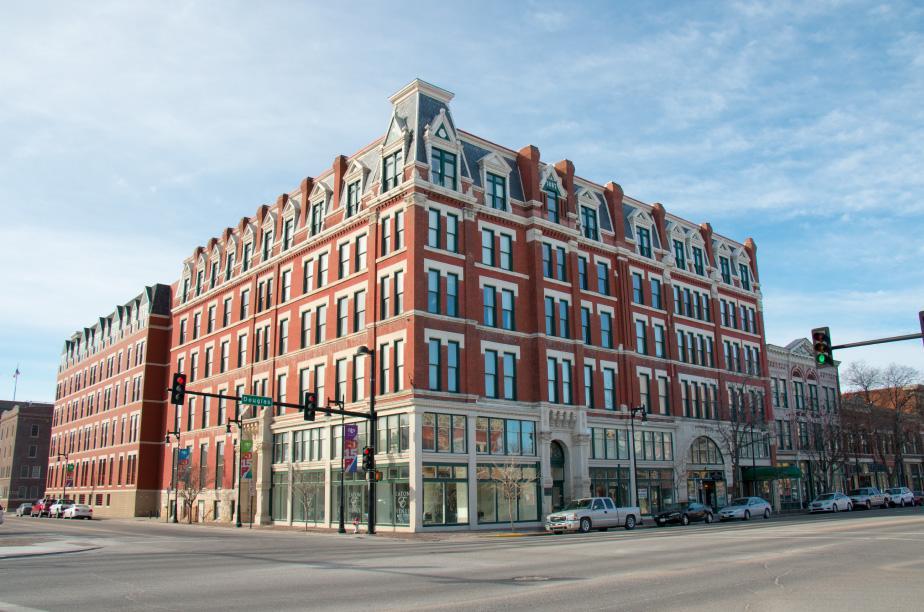
The Eaton Place, a 115-Unit apartment complex in the 500 block of East Douglas created three new live-work spaces. The 1,000 sq. ft. spaces are the first such units in the Eaton and feature a kitchen island, accent walls, stackable washer/ dryer, front and back entrance, full size appliances, a build in desk and more.
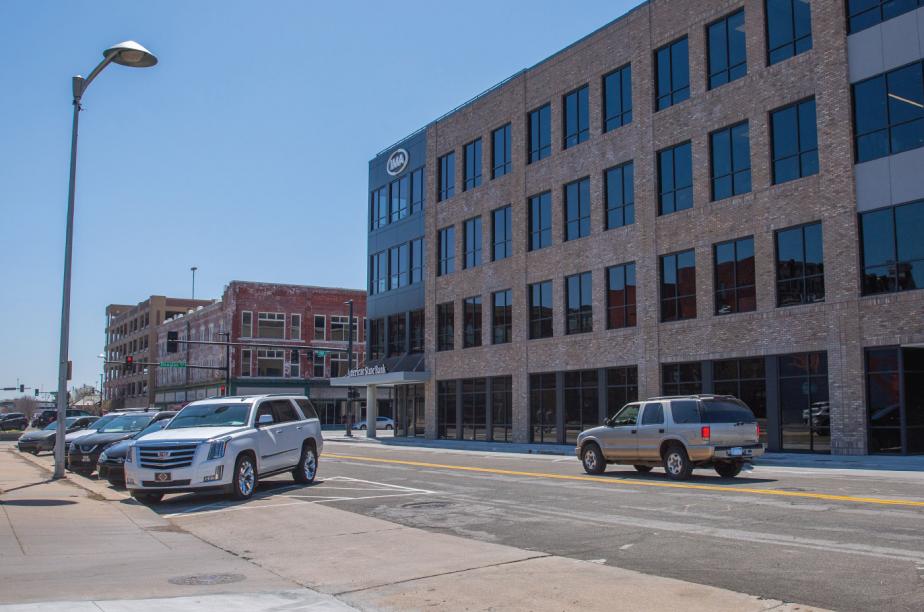
Dates Completed - April 2021
Emporia Street has been reconfigured from one-way to two-way between Second and Waterman Streets. Project Downtown: The Master Plan for Wichita recognizes the need for two-way conversions along key thoroughfares such as Emporia in order to create a safe and walkable environment for bikes and pedestrians. This project will improve traffic flow while creating the ideal setting for ground-floor retail.
Improvements made along St. Francis Street in 2012 provide an example of the impact a streetscape project can have on our downtown. Shortly after the improvements were completed, adjacent buildings were activated with new uses – demonstrating how strategic public sector investment can spur private investment. Slowing traffic along this corridor created a more walkable, vibrant experience for pedestrians. Learn more about the St. Francis Streetscape improvements by viewing the completed project description.
The 430 ReDevelopment (view projects completed) at the northwest corner of Douglas Avenue and Emporia Street served as the catalyst for this project.

Cost $2 million
A 1,500-capacity, open-air, riverfront amphitheater showcasing the nightly Keeper of the Plains fire pots experience. The Wichita Foundation Amphitheater is a venue for year-round outdoor programming.
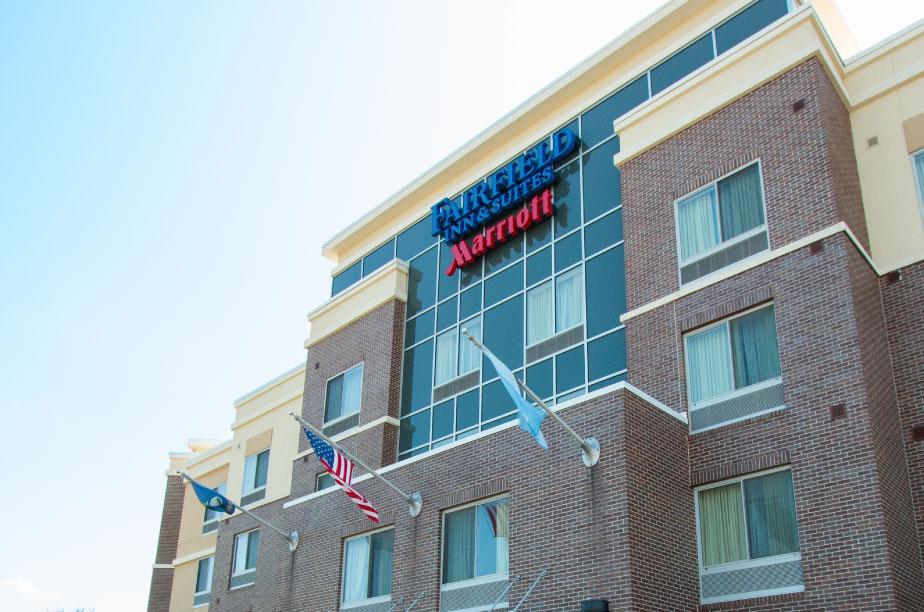
The new 131-room Marriott hotel opened in June 2011. The hotel is located on the northwest corner of Main and Dewey. The hotel opens onto the gardens of WaterWalk. The design of the hotel incorporates key design principles from Project Downtown, the Master Plan for Wichita.
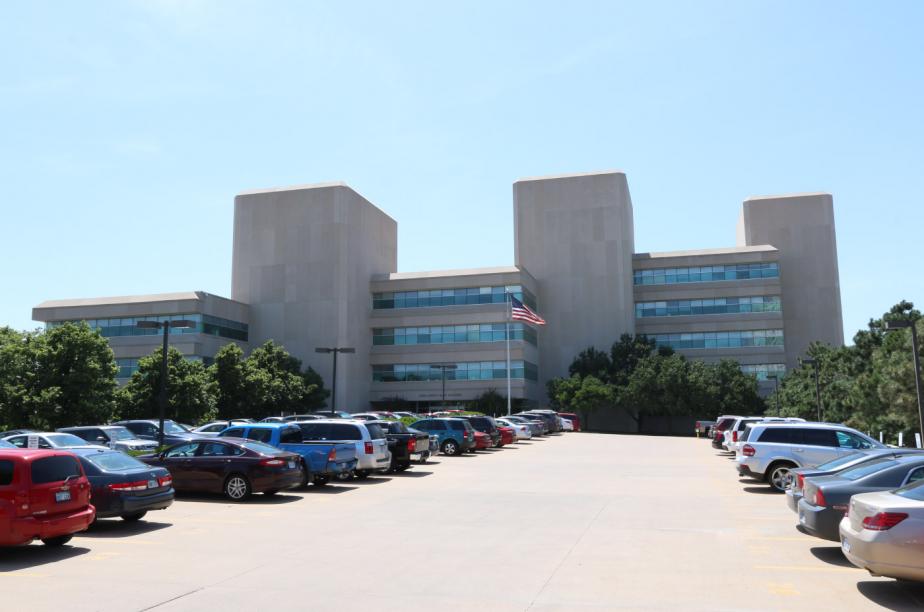
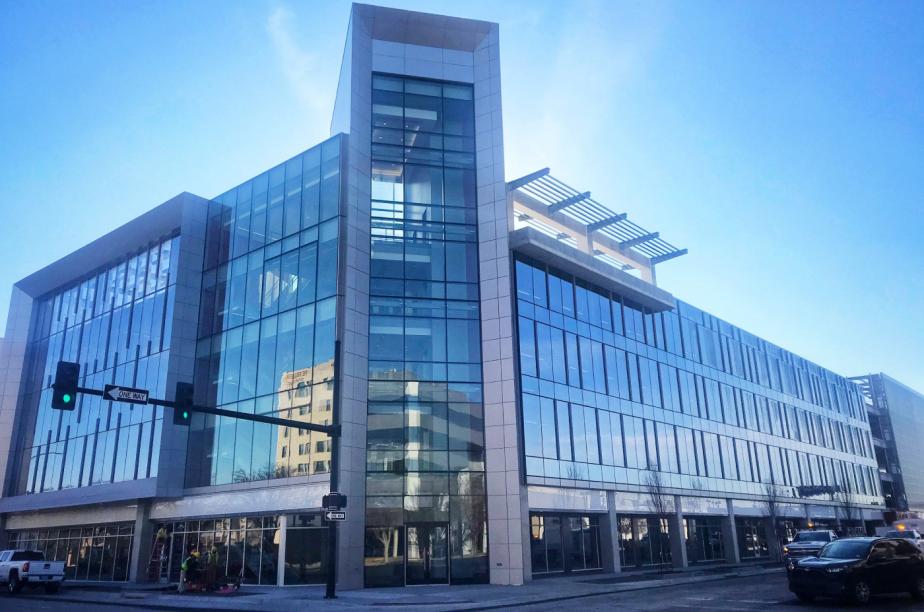
Dates Completed - February 2021
Fidelity Bank is expanding its downtown headquarters with the creation of a ten-story tower and private car park that will become part of the Wichita skyline. This $51 million project is titled "RISE: A Beacon of Progress" and will take place in two phases.
Phase 1
Phase 1 is now complete and included the construction of a 135,000 square foot, five-story RISE Car Park with 405 stalls and 24 electric car charging stations. The ground floor of the car park features 17,000 square feet of retail space available for lease. The structure has flat floors and high ceilings, which will allow for it to be converted into more commercial space in the future. The car park also features a rooftop amenity space and large glass windows that fill the garage with natural light.
The rooftop of the car park is now RISE Farms, one of the largest urban farms in the Midwest. The farm produces fresh vegetables and herbs through raised beds, large planters and a long hoop house. The farm is active year-round and provides food to over 20 local restaurants. Local restaurant First Mile Cantina will be located on the ground floor and will also utilize produce from the farm. The rooftop also features a private event center for small gatherings.
In addition, RISE Car Park features a 5,622 square foot solar farm with 204 solar panels that produce 380 watts each. They produce enough energy to provide power for the building and tenants.
Phase 2
Phase 2 includes the construction of a new 135,000 square foot office tower. The first floor will offer customer parking and the remaining nine floors will be office space. Employees can utilize an outdoor walkway lined with plants or an enclosed skywalk with floor-to-ceiling windows to travel to and from the car park over the northwest corner of Market and English Streets. Employees will also have premiere access to Rise Farms and the event space located on the rooftop of the car park. Estimated completion is 2023.
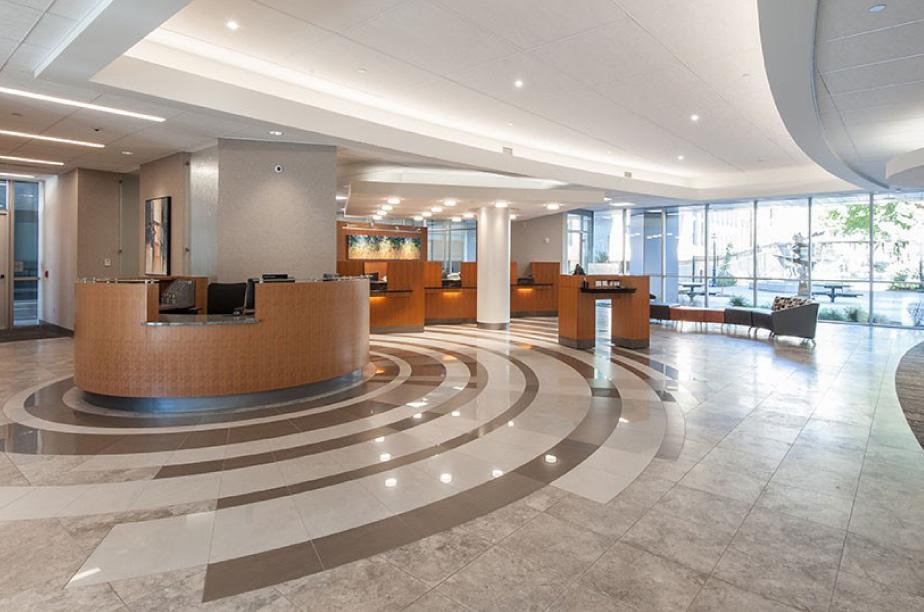
Fidelity Bank recently completed a major renovation of its 30 year old headquarter lobby space at 100 E. English. These renovations were part of a series of $2 million in upgrades commissioned by the bank in recent years. The recent lobby renovation opened up views to the north courtyard, and features a custom tile floor pattern, and updated, custom-matched millwork, which ties the space together to create an open, welcoming environment for customers and bank employees. Work began on the lobby area in November 2014 and was completed in late September 2015.
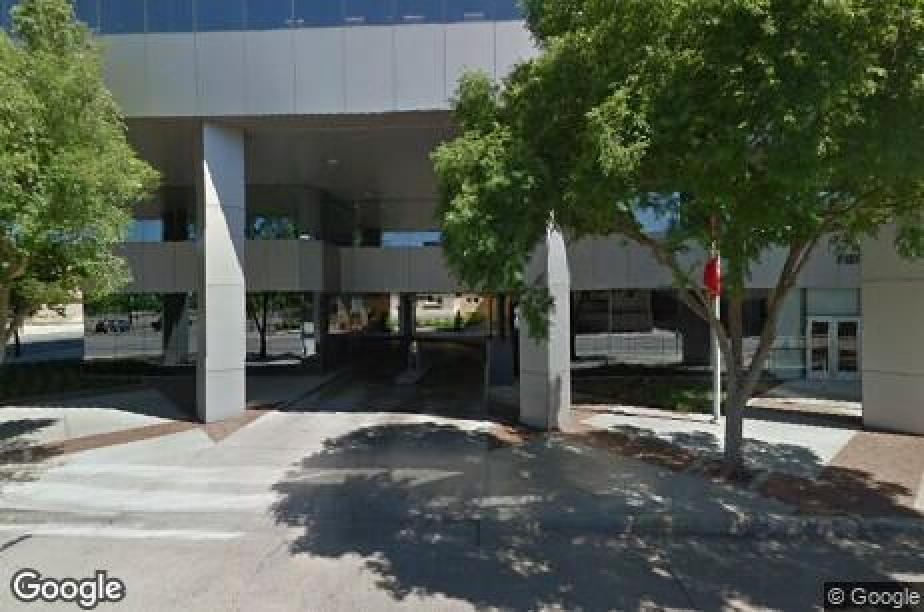
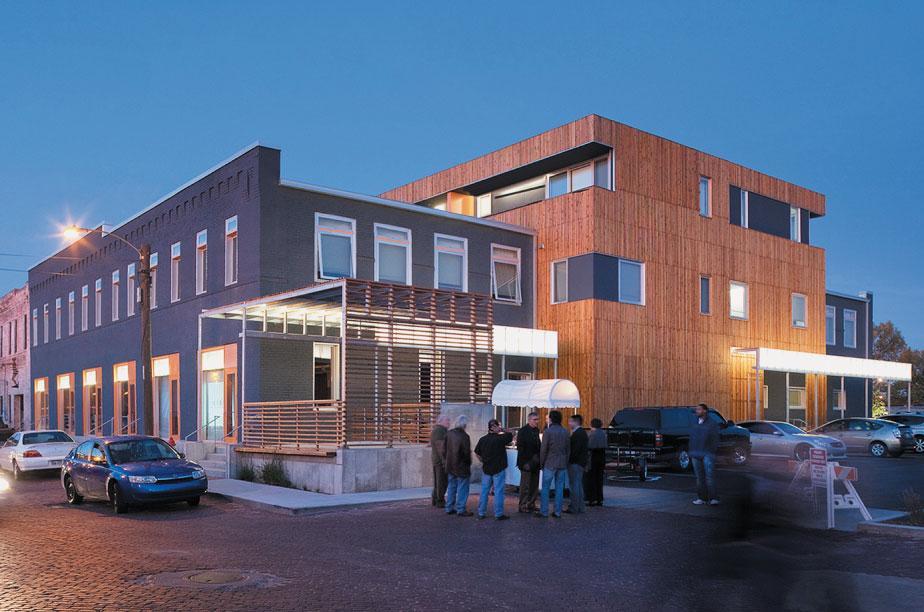
A contemporary-design conversion of an historic warehouse, The Finn Lofts is the first residential and commercial project of this scale in the Commerce Arts District. Home to 27 sophisticated, state-of-the-art studios, 1 and 2 bedroom lots to rent and over 7,000 sq. ft. of office and retail space, The Finn Lofts are a new look in Downtown. The project was featured in the October 2011 edition of DWELL Magazine.
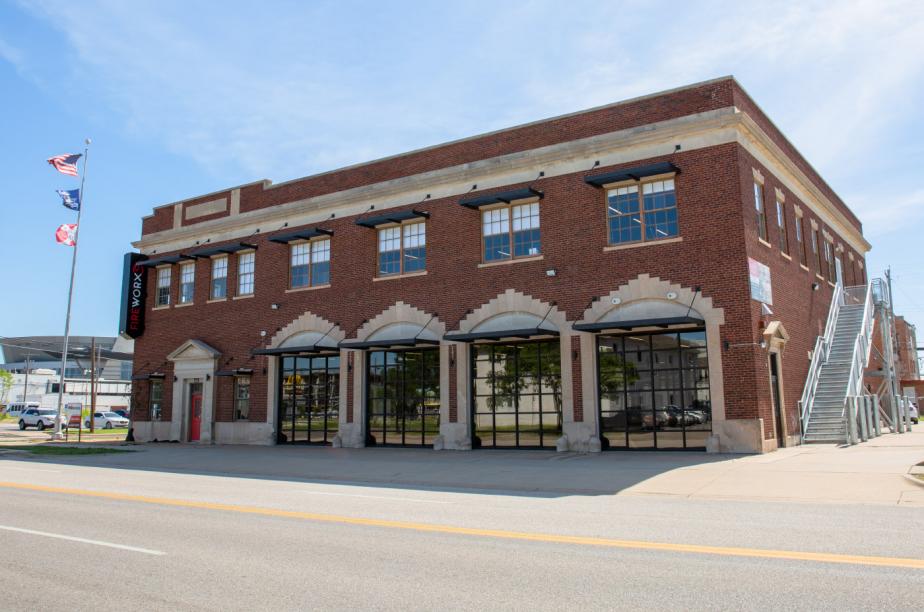
The former Topeka Street Fire Station, originally built in 1930, has been transformed into a shared co-working space for artists and startup businesses. The first floor features private studios as well as shared workspaces available for flexible leasing. JACO General Contractor is the anchor office tenant on the second floor. RSM Marketing occupies a quarter of the ground floor. Sunflower Espresso coffee shop will soon open on the ground floor and will be open to the public with indoor dining and a pick-up window. The property includes amenities such as natural light, large windows with views of downtown, 17-foot-tall ceilings and more.
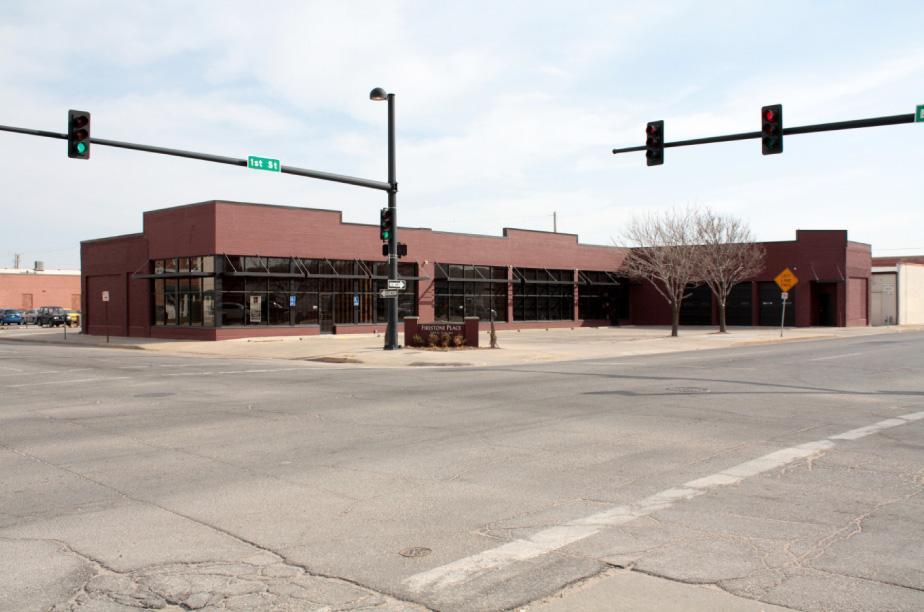
Formerly Automobilia, the newly renamed Firestone Place has undergone major renovations to become leasable office and retail space at the corner of 1st & Emporia. Renovations included exterior and interior. Two trees Technologies has already signed as the first tenant in the building.
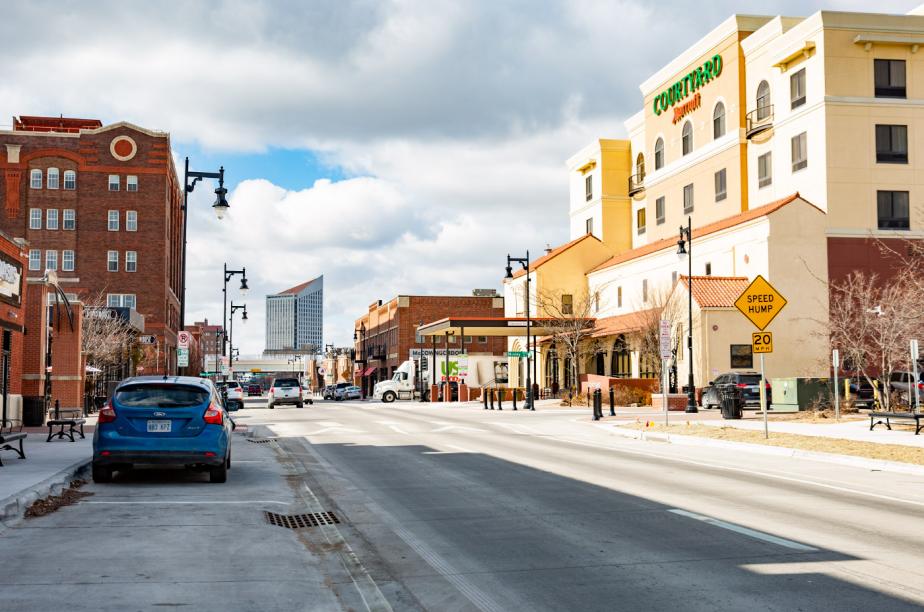
Dates Completed - December 2019
Improvements to First and Second Streets were completed in the Old Town neighborhood in December 2019. The project added curb extensions at all intersections from Washington Street to the railroad tracks. Other improvements included traffic calming measures such as speed tables at pedestrian crosswalks and streetscape amenities.
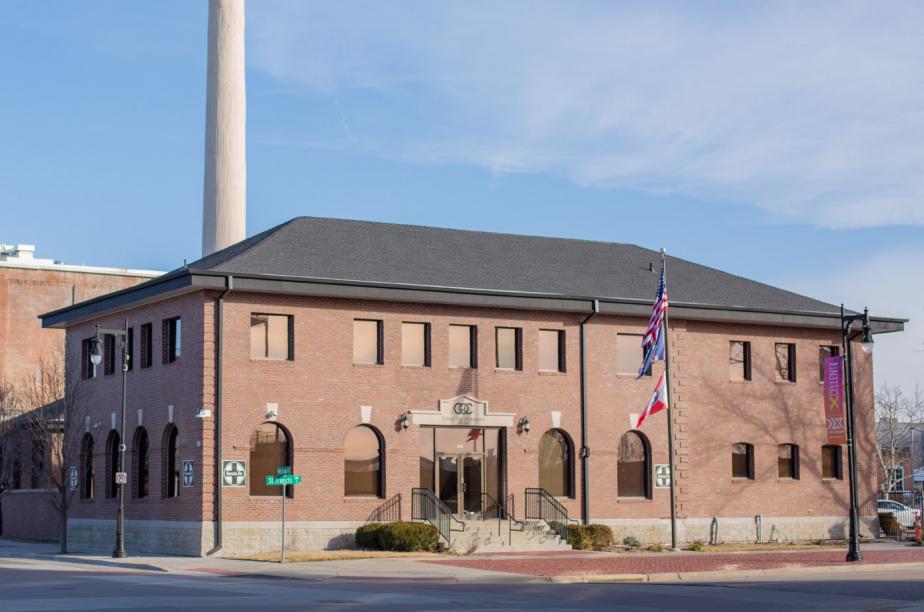
Dates Completed - Feb. 2021 Renovations to the Gore Oil Building at 202 St. Francis Street are now complete. The facade has been restored to the original brick and historic characteristics. The building is located near Spaghetti Works and INTRUST Bank Arena in the heart of downtown.
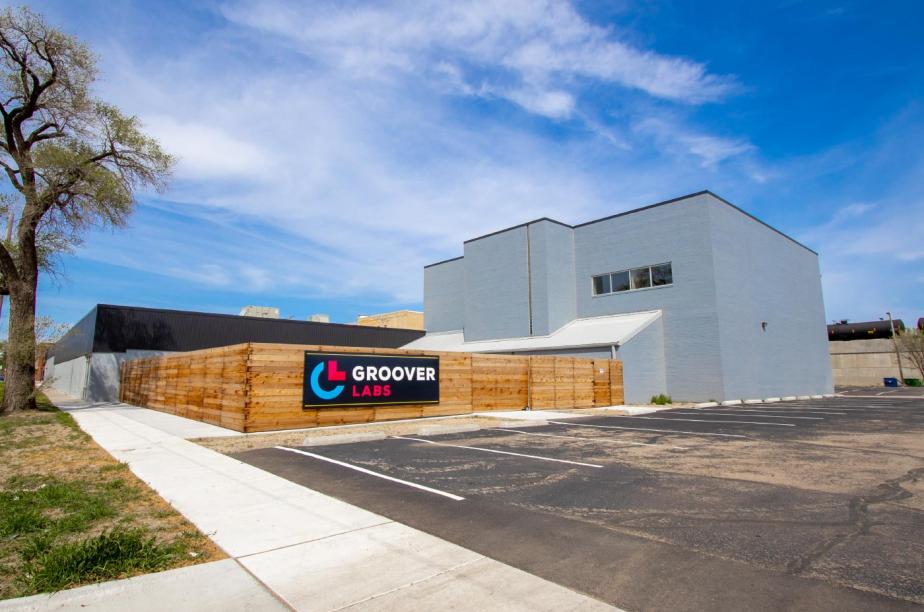
Groover Labs is a nonprofit, technology hub and maker space focused on development and collaboration. Located in the former Printing Inc. building, renovations included a 14,000 square foot maker lab with studio rental space, a woodshop, a metal shop and an electronics lab that includes a laser cutter and 3D printer. This project contributes to the growing energy at the intersection of St. Francis and Second Streets in Old Town.
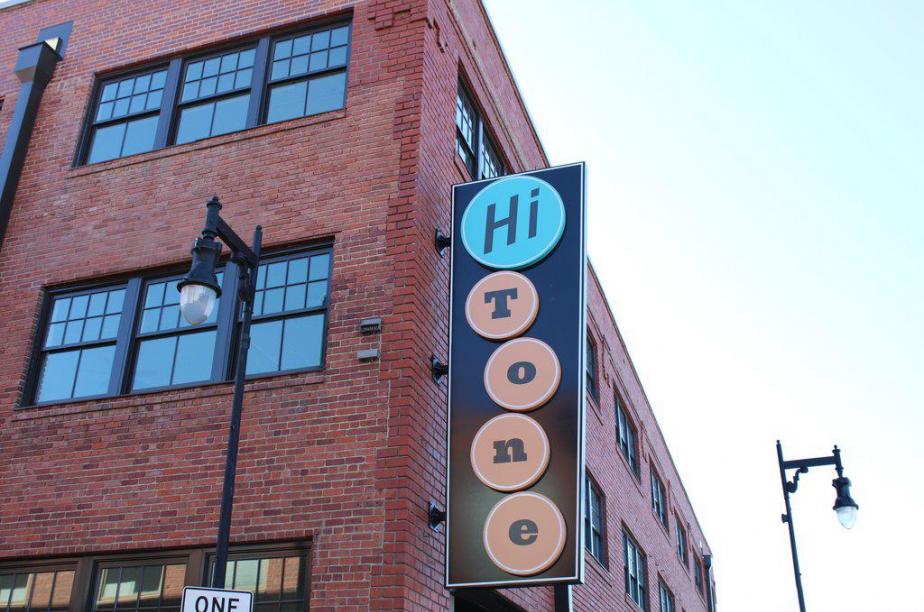
Cost - N/A
A historic warehouse in the Old Town District is currently being renovated into HiTone Lofts, a residential property with 72 units and ground-floor retail space. Plans also include constructing an addition on the south side of the building that will serve as a rooftop penthouse.
Originally built in 1910, the building features unique, historic details that developers plan to retain during renovations. The property will feature unique, historic details including fluted columns, high ceilings, and large windows that overlook Old Town Square. There will be 55 one-bedroom units and 17 two-bedroom units.
Click the website link below to view ground-floor leasing information.
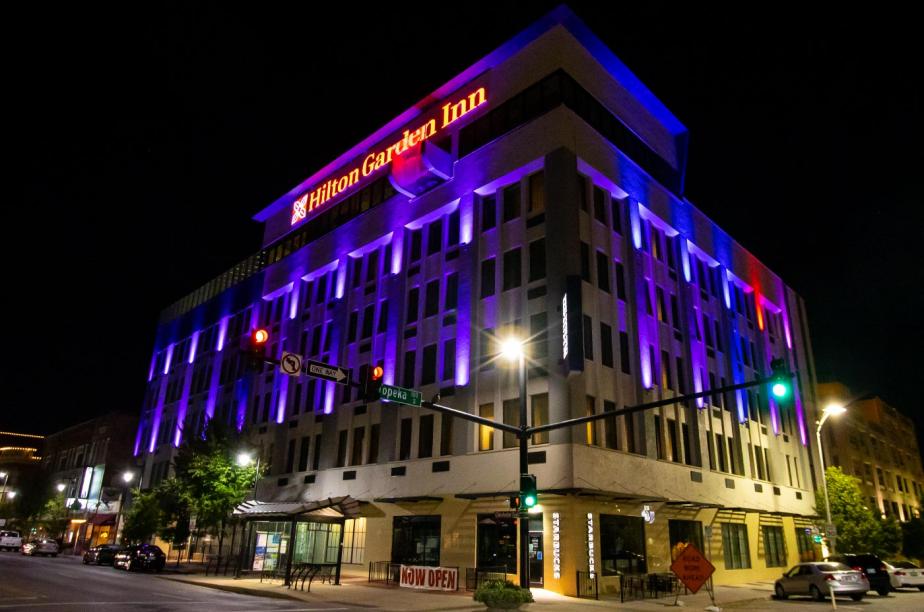
The former Commerce Plaza building has been renovated into a Hilton Garden Inn. The project utilizes the neighboring parking garage, allotting slots for guest parking and connected through a skywalk. This new hotel includes 127 guest rooms, meeting space, a restaurant and a full-service Starbucks on the ground floor. The rooftop pool is still under construction with estimated completion in March 2020.
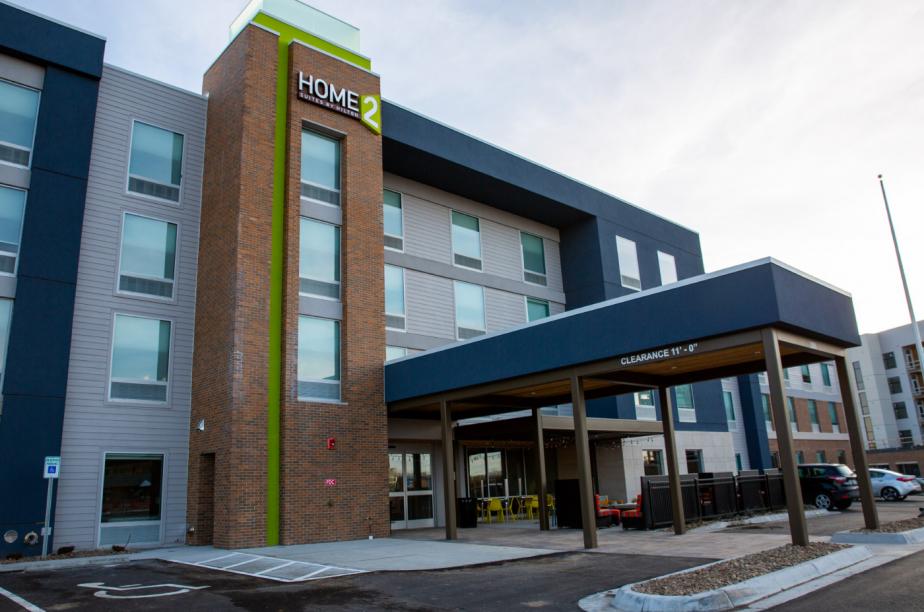
A new extended-stay hotel is now open in the historic Delano District. The project is located at a key catalyst site as defined in Project Downtown: The Master Plan for Wichita. The hotel features 95 rooms, conference room space, an indoor pool, fire pits and a gathering space that connects to a new public greenway. TGC Development Group led this project.
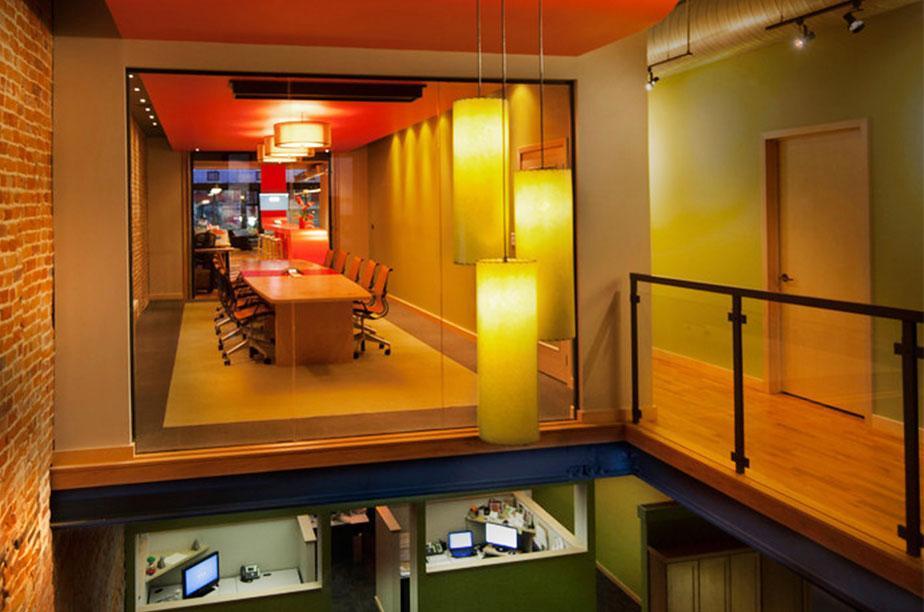
Located at 520 E. Douglas, Howerton+White's 3,000-foot expansion provided much needed space for staff, which has grown from 4 to 21 employees in just six years. The Stites brothers built the Classical Revival two-story building in 1889, just two years after the opening of the Carey House (the Eaton Hotel). The remodeled first and second floors is now a very open, functional space for the agency and includes a new staircase and a 30-foot stainless steel slide to connect the two floors.
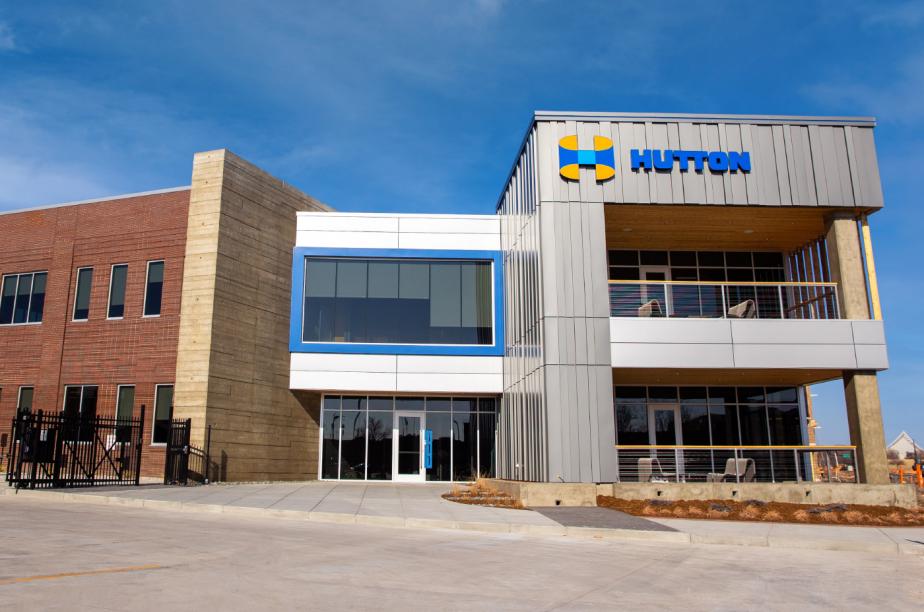
The new Hutton headquarters in the historic Delano District is now complete. Hutton, a Wichita based construction company, designed and built the new 24,000 square foot building. The property houses over fifty employees with room for growth. The building features meeting spaces that accommodate both independent and collaborative work, virtual reality capabilities, local artwork and more. The building also features a sustainable approach to the frame and core structure through the use of dimensional lumber.
The project is located adjacent to the Delano catalyst site where the mixed-use 225 Sycamore project and a new Home2Suites Hotel are currently under construction. (view construction projects to learn more)
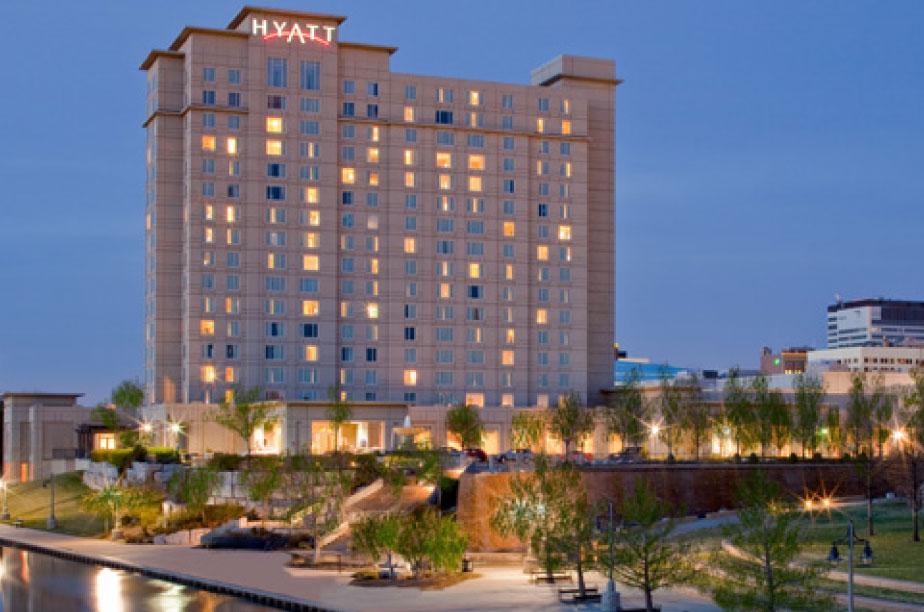
The Hyatt, located at 400 W. Waterman, has renovated and redesigned the hotel's 303 guest rooms. The rooms' new look incorporates some of Kansas' landscapes and color in the design. Each room received new beds, new furniture, 42-inch flat-screen TVs, in-room safes, mini-refrigerators and accessible electrical outlets. The hotel completed Phase One renovations of the lobby and meeting areas in 2012.
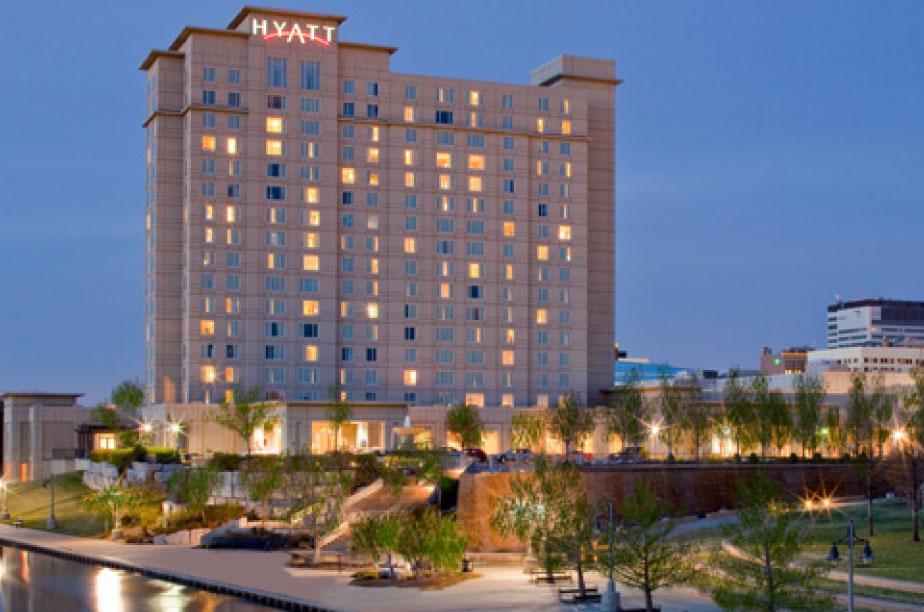
This investment marks the final phase of a multi-phase expansion and renovation of the riverfront hotel. This phase encompassed approximately 35,000 square feet of meeting space improvements.
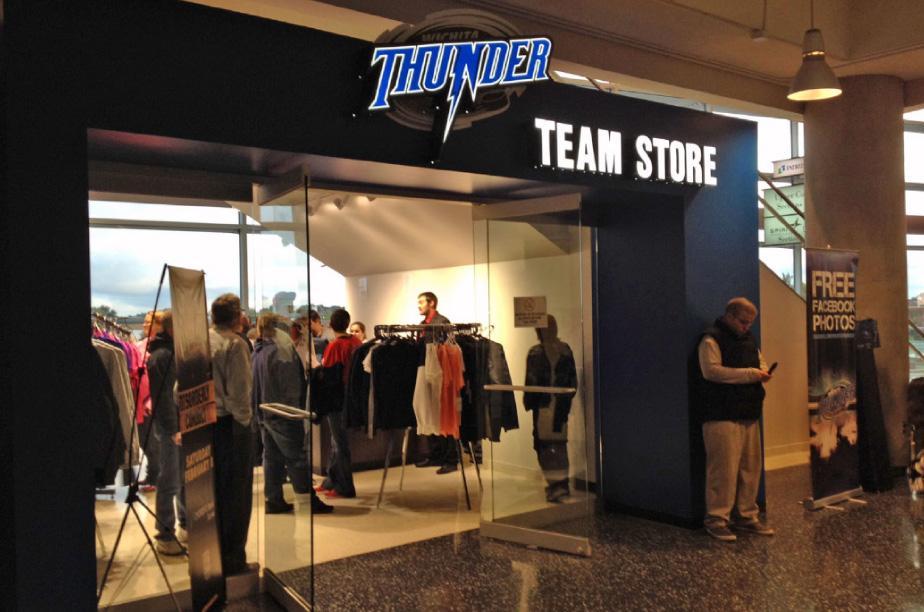
INTRUST Bank Arena, home to the Wichita Thunder hockey team, constructed a permanent Wichita Thunder team store. The store is located under Entrance B on the South side on the main concourse and was completed in time for the 2013-2014 season. In addition, a new bar named "Guitar Bar" was constructed on the east side of the main concourse by sections 122/123. The new bar showcases signed guitars from visiting artists displayed in glass on the walls. Guitar Bar also features a giant guitar hanging from the ceiling. Sets of bar stools overlook the Arena's loading dock, where fans will sometimes be able to see pre-show crew activity. The new bar serves drinks only, including specialty cocktails.
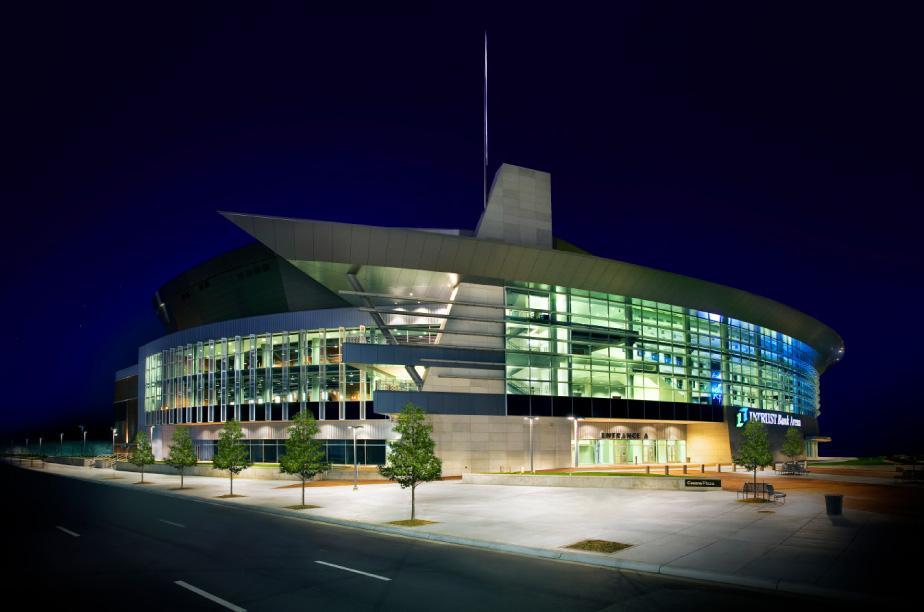
The INTRUST Bank Arena is a modern, state-of-the-art sports and entertainment venue, perfect for concerts and conventions alike. Located in the heart of Downtown Wichita with trendy restaurants, shops and eclectic entertainment options nearby, the INTRUST Bank Arena is the premier arena in the Midwest. The $205 million arena features 22 suites, 40 loge boxes, 300 premium seats with a total 15,000-seat capacity and will boast the top notch sporting events and entertainment with the industry's best acoustics and sound system. The arena is managed by SMG, a world-leader in venue management and booking for more than 200 arenas worldwide.
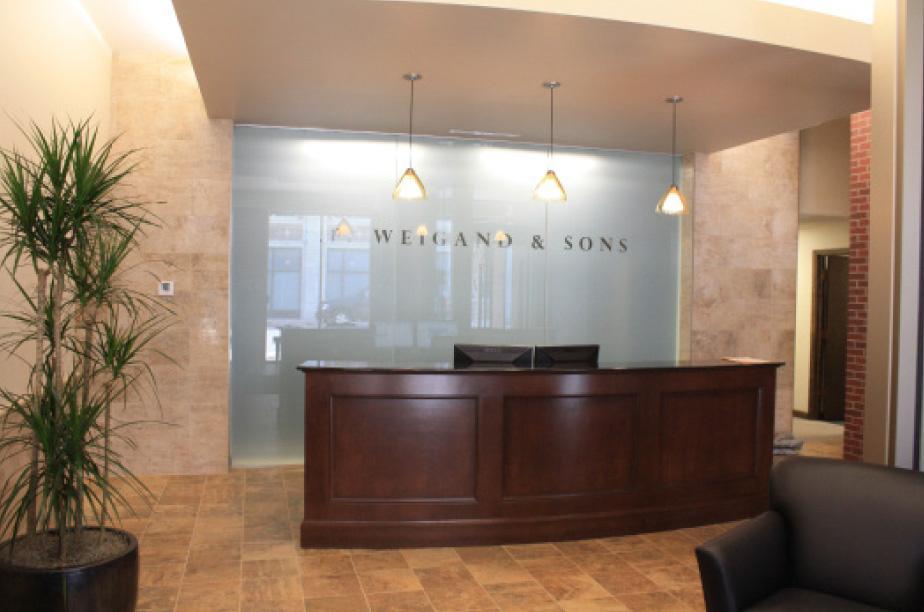
J.P. Weigand and Sons, Inc. renovated their Downtown Corporate Office at 150 N. Market Street. Renovations include work on the new facade along with interior renovations of the three-building complex.
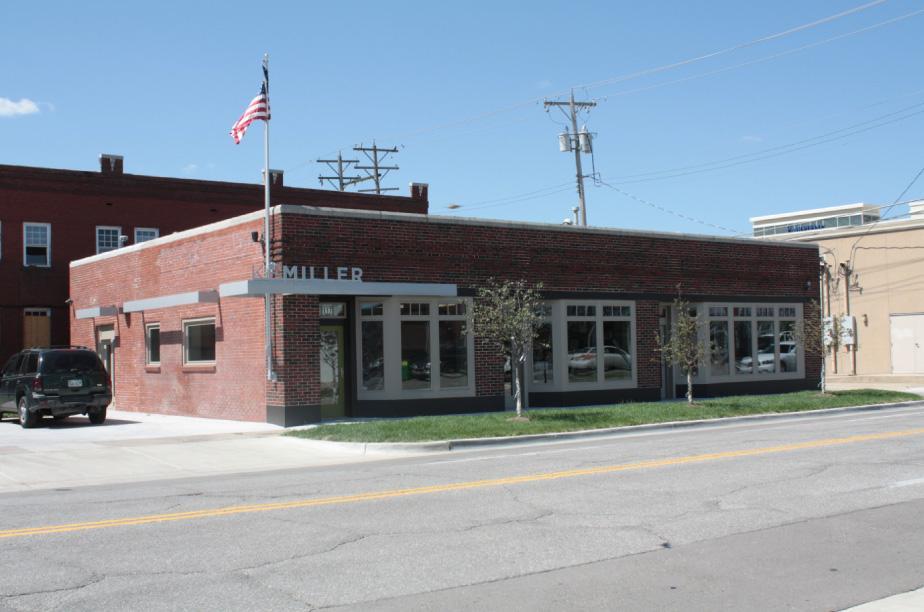
KE Miller Engineering completed renovations to the brick building at 117 E. Lewis into attractive professional offices inside and out. The 3,000-square-foot building was built in 1936. It formerly housed three companies and had been sitting vacant for 15 years before renovations. The seven member staff at KE Miller Engineering provides cost effective engineering and surveying services to the Wichita metro area.
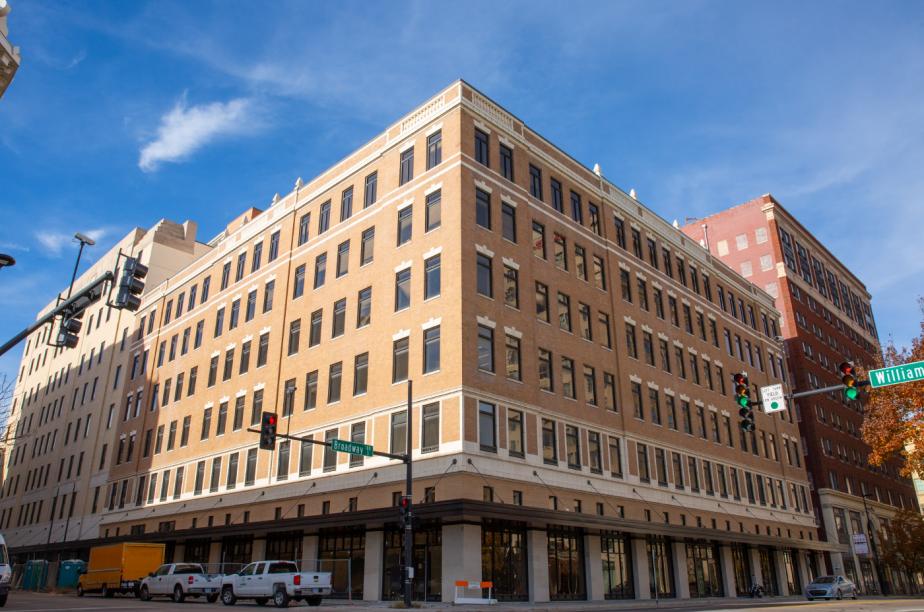
Cost - KHSC-KansasCom Project Total: $75 million
The proposed KHSC-KansasCom includes the renovation of five historic buildings that will revitalize previously vacant buildings and create a vibrant environment along the William Street corridor, directly south of Douglas Avenue. The educational center will be located in two historic buildings that previously housed the Macy’s and Innes department stores and was more recently known as the Finney State Office Building. The campus will include a world-class osteopathic skills training center, standardized patient teaching rooms, large lecture halls, small group study rooms, a virtual anatomy lab and more.
The KHSC-KansasCom project is the catalyst for the renovation of five historic buildings that will create a vibrant environment along the William Street corridor, directly south of Douglas Avenue. Other buildings being renovated as a part of the overall development include Sutton Place into student housing, the Broadway Plaza into an AC Marriott Hotel and the former Henry's Building into the National Institue for Culinary and Hospitality Education. This project also serves as the catalyst for the redesign of the adjacent Chester I. Lewis Reflection Square Park.
The proposed KHSC-KansasCOM has been granted candidate status from the Commission on Osteopathic College Accreditation (COCA) as of December 2020. COCA accredits osteopathic medical schools granting the Doctor of Osteopathic Medicine (DO) degree across the United States. The proposed KHSC-KansasCOM is an affiliate of TCS Educational System, a nonprofit system of colleges advancing student success and community impact.
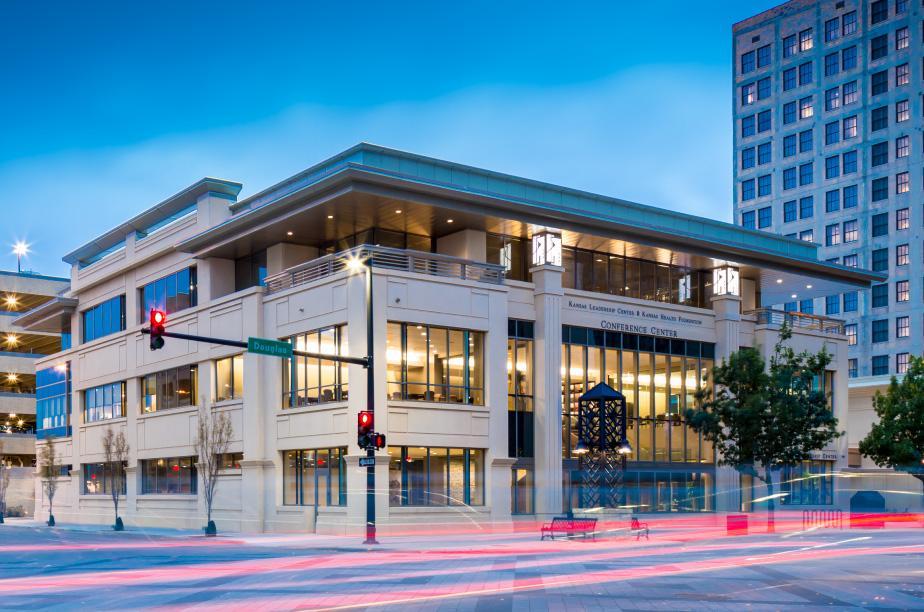
The Kansas Health Foundation expanded their current Douglas Avenue offices to include approximately 36,000 square feet of meeting rooms and headquarters space for the Kansas Leadership Center. This is the first new construction along the core of Douglas Avenue in approximately 38 years.
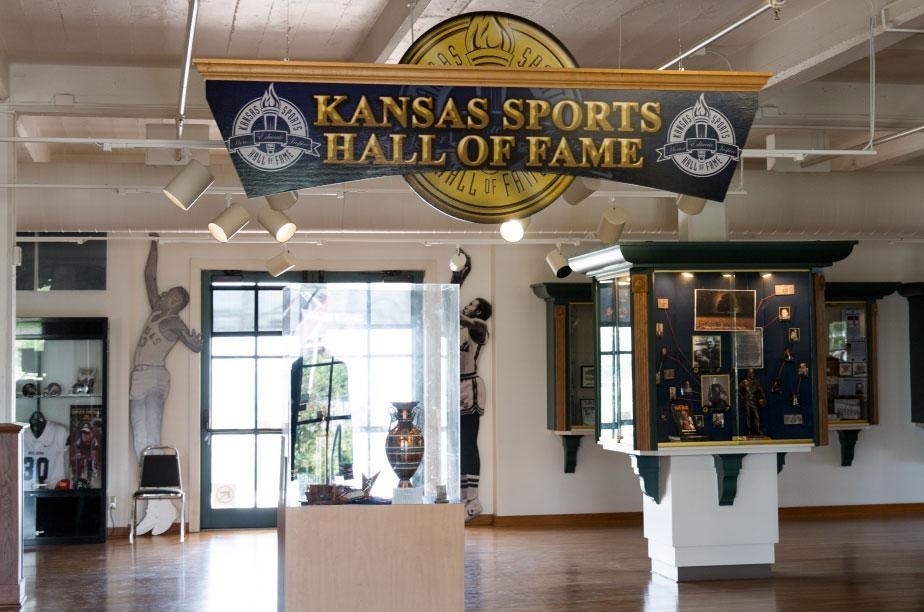
Renovations to the Wichita Boat House for the Kansas Sports Hall of Fame were completed in summer 2010. The Boat House now serves as the headquarters for the Hall of Fame and offers premier event rental space.
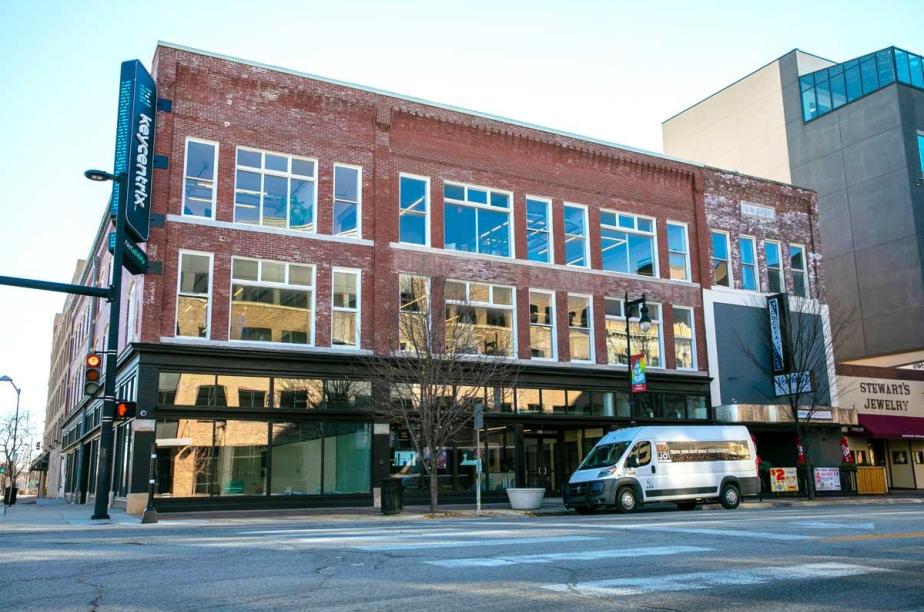
Cost- $10 million
Keycentrix relocated its headquarters to the former Legacy Antique Building at Douglas Avenue and Emporia Street. The move renovated the historic structure and brought 80+ employees to downtown. The project renovated all three floors and has additional commerical space availabe on the ground floor. The new, modern office space provides a variety of meeting rooms.
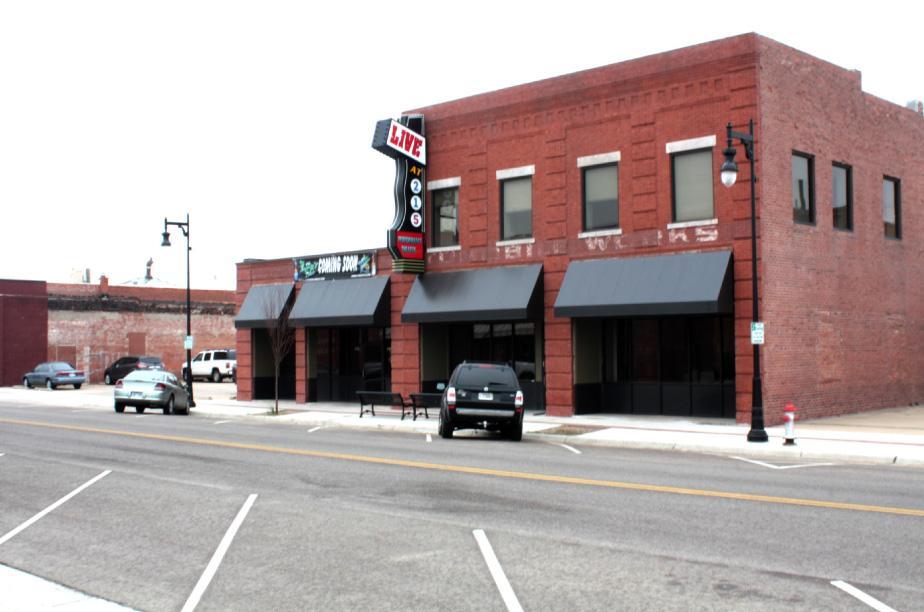
Dates Completed - April 2014
Renovations and building alterations were made to 215 N. St. Francis by Graycon Building Group including a new 150-160 person theater, box office and bar. The renovated building features the Looney Bin comedy club Thursdays through Saturdays.
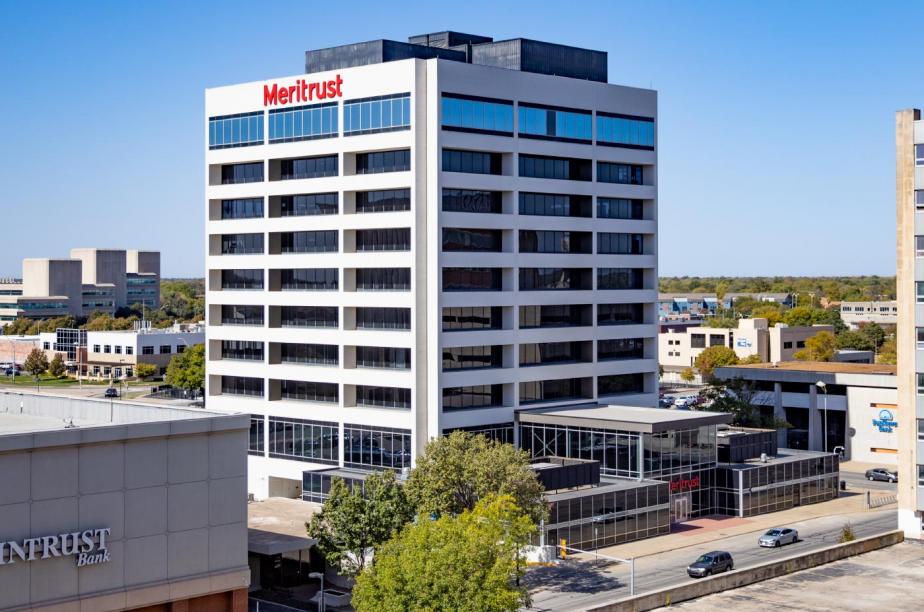
Meritrust Credit Union has transformed the 10-story building at 151 N. Main into their new headquarters building. Renovations to the property, now named Meritrust Center, included remodeling the ground floor lobby, interior updates such as modern finishes and lighting as well as the addition of an outdoor employee patio. The building will house 270 administrative employees on seven of the ten floors with plans to lease the additional three floors. The property also features two large meeting spaces, with eventual plans to convert these spaces into a café that will be open to the public. This project activates a key downtown property and adds to the growing number of employers located in the core area.
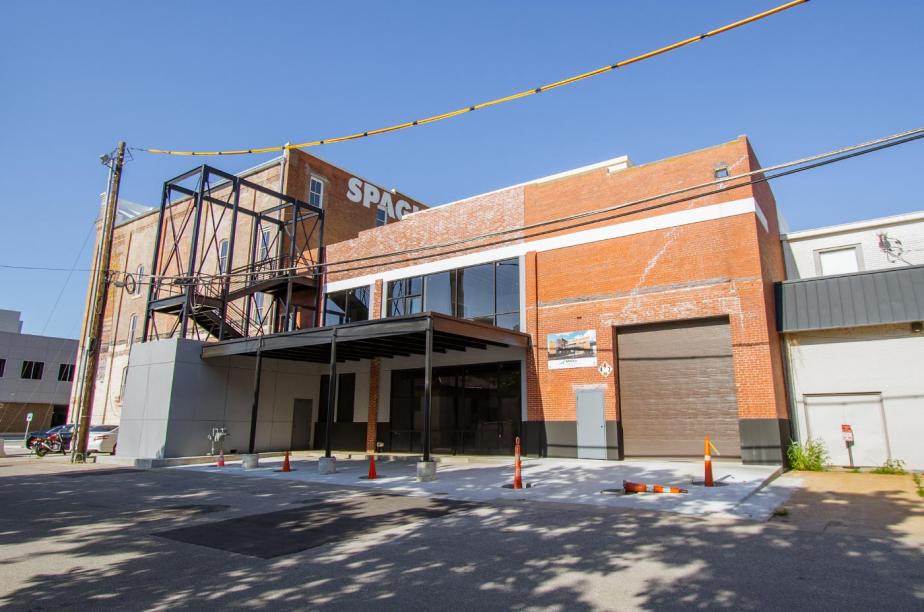
Dates Completed - October 2021
The building at 208 S. Commerce Street has been renovated into the North American headquarters for Modig Machine Tool. This new facility restores a historic warehouse building while preserving many of the original features. The property showcases the newest tooling machines in Modig’s portfolio and is designed to host training events, machine demonstrations and run time validation testing for customers.
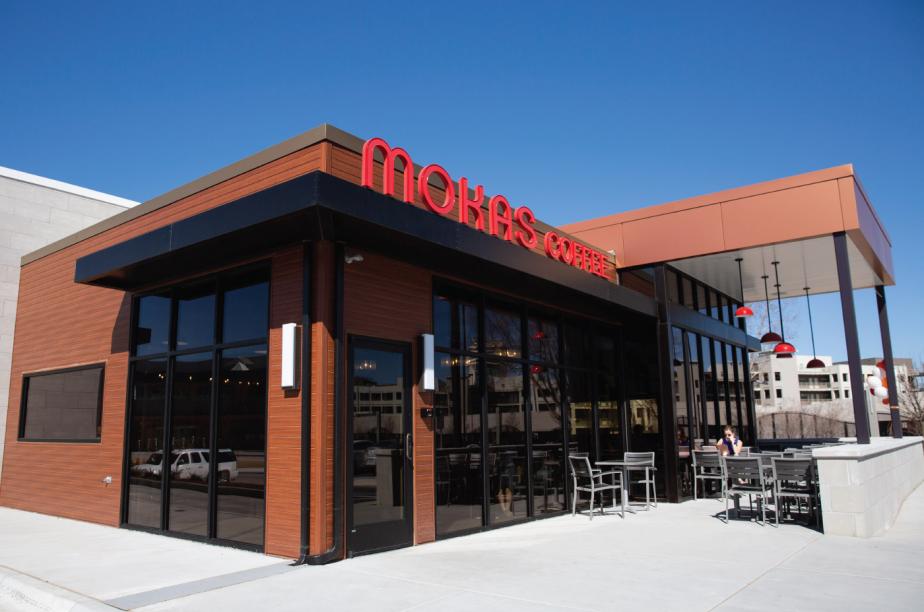
Cost – N/A
EPC Real Estate constructed a new building on the triangle-shaped piece of land between the Advanced Learning Library and River Vista Apartments and directly behind the new Home2Suites by Hilton Hotel in the historic Delano District. The building is now Moka's Cafe, a Salina-based coffee house offering coffee, smoothies, burgers and sandwiches, salads, breakfast items, baked goods and more. Project Downtown: The Master Plan for Wichita recognizes this location as a key catalyst site.
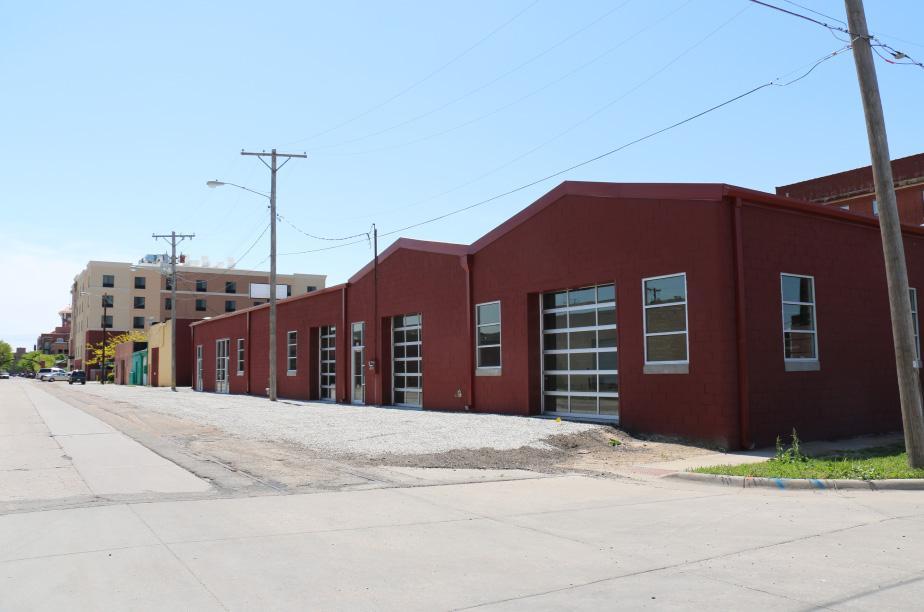
The streetscape enhancements for Old Town will soon be expanding to the north. Mosley Avenue from 2nd Street to 3rd Street and also Rock Island for one-half block north will be improved. The corridors will be reconstructed as brick streets and sidewalks with amenities and on street parking consistent with the design of the other streets in Old Town. Ornamental lighting, landscaping, benches, trash receptacles and bicycle racks will all be installed as part of the project. The project will add approximately 33 on-street parking stalls and significantly improve the walkability for these corridors north of 2nd Street. The project is anticipated to begin in the summer of 2015 and be completed by the summer of 2016.
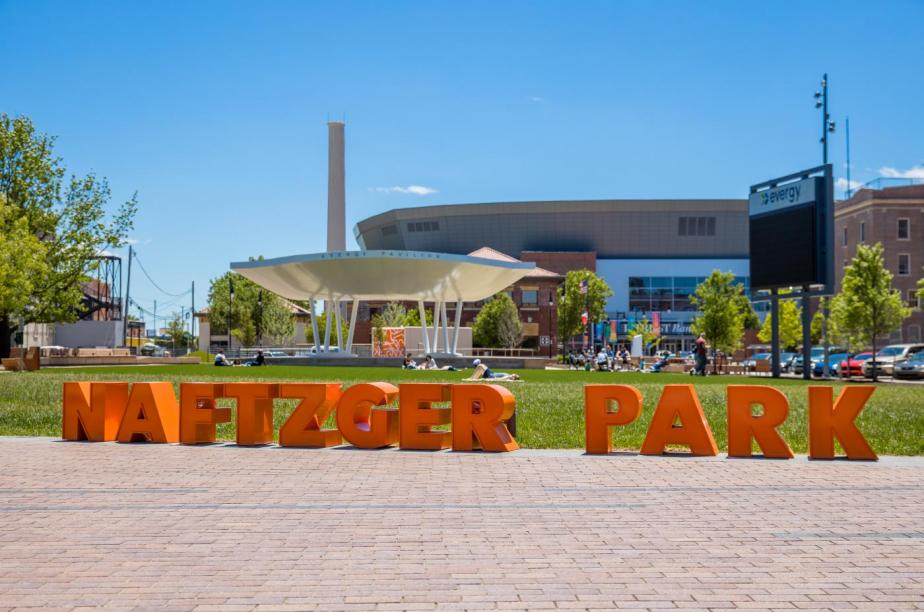
Naftgzer Park is a one-acre park located at the southeast corner of Douglas Avenue and St. Francis Street. Located at a catalyst site as outlined in Project Downtown: The Master Plan for Wichita, the park is a key connector between the Old Town District and INTRUST Bank Arena. The park was made possible through a generous donation from Evergy and the adjacent Spaghetti Works development, which served as a catalyst for the redesign of the park
Plans for this new urban green space were created based on multiple rounds of community input sessions that began in 2017. Plans for the park were designed by internationally renowned landscape architect SWA Balsley and completed in March 2020. Naftzger Park now features the Evergy Pavilion for live entertainment, an open lawn and LED digital display for events, a dog run, gardens, multiple seating options, art and water features and more.
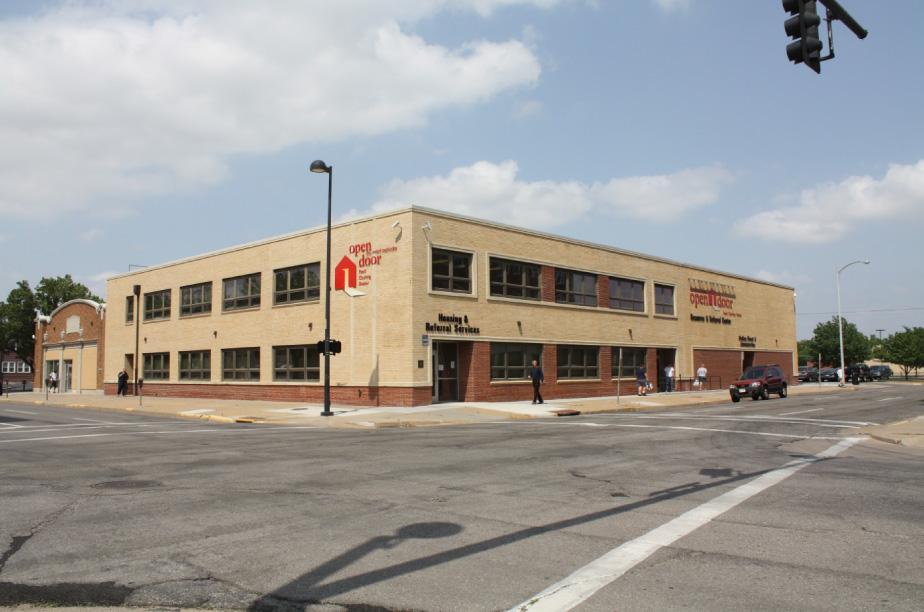
Open Door consolidated many of its services at its new spacious location at 402 E. 2nd St. The United Methodist's new center houses the former Drop-In-Center and Klothes Kloset which serves a large portion of Wichita's citizens in need.
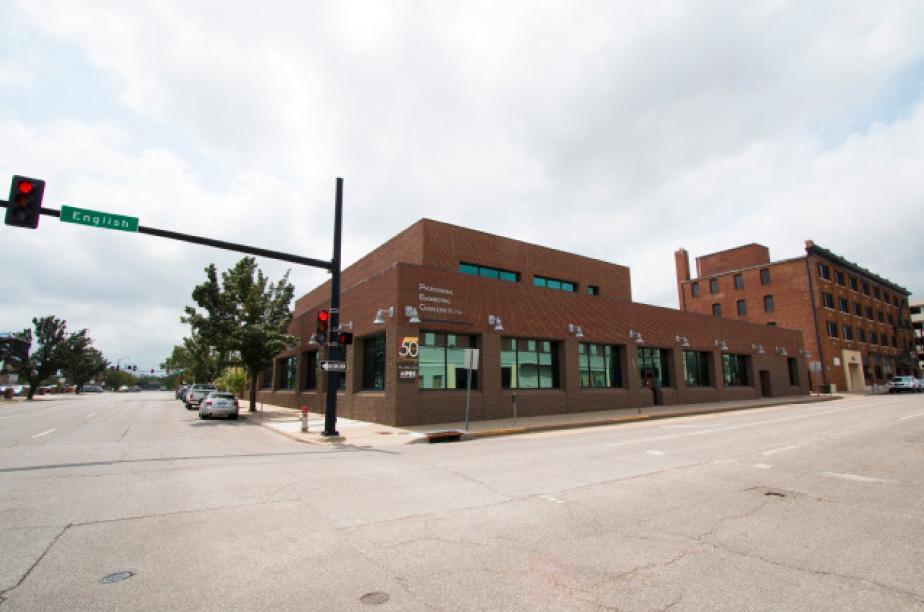
Professional Engineering Consultants, or P.E.C., has completed extensive interior renovations to their headquarters at 303 S. Topeka. The interior remodel was completed prior to the company celebrating their 50th anniversary.
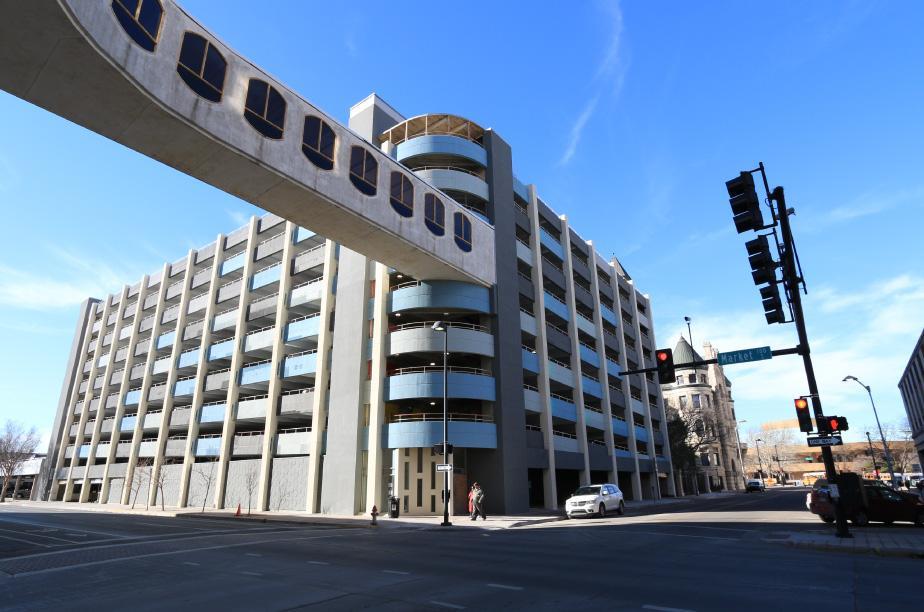
Renovations to the former Macy's Garage at 215 S. Market are now complete. Repairs have stabilized the structure and opened all nine floors and the 434 spaces of the garage, which benefit nearby businesses and the public.
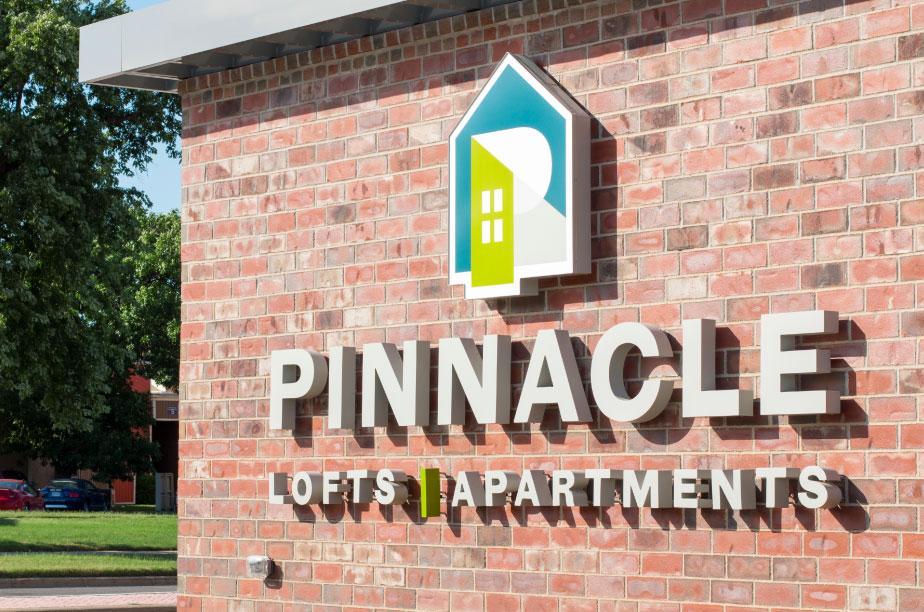
Seventy new residential units at Central and Waco in Downtown are now complete. The new three-story, two building Pinnacle Lofts & Apartments, is in close proximity to Riverside Park and Arkansas River bike paths, and includes 33 lofts, 20 one-bedroom units, and 17 two-bedroom units. The units feature flexible, open floor plans with modern finishes, exposed ductwork, wood grain flooring, granite countertops and washer/dryers. Resident amenities include a bike-share program and an on-site dry cleaning drop off. Other amenities include a clubhouse with a wet bar, covered parking, Wi-Fi is included in rent and a washer and dryer are included in each unit.
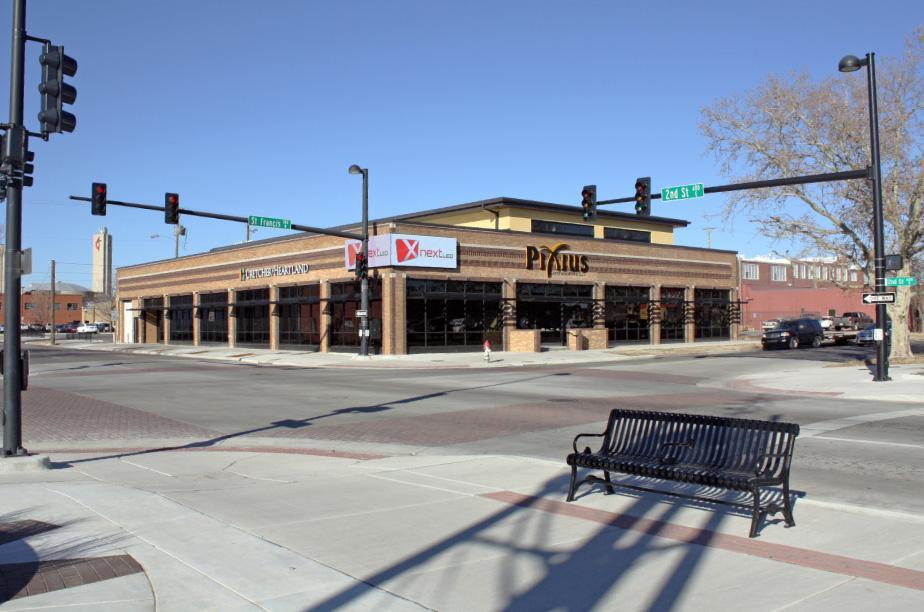
Pixius completed construction of their new headquarters at 301 N. St. Francis Street. Pixius Communications is an innovative, growing company uniquely positioned to provide a wide range of data communication solutions to business and residential markets in rural areas.
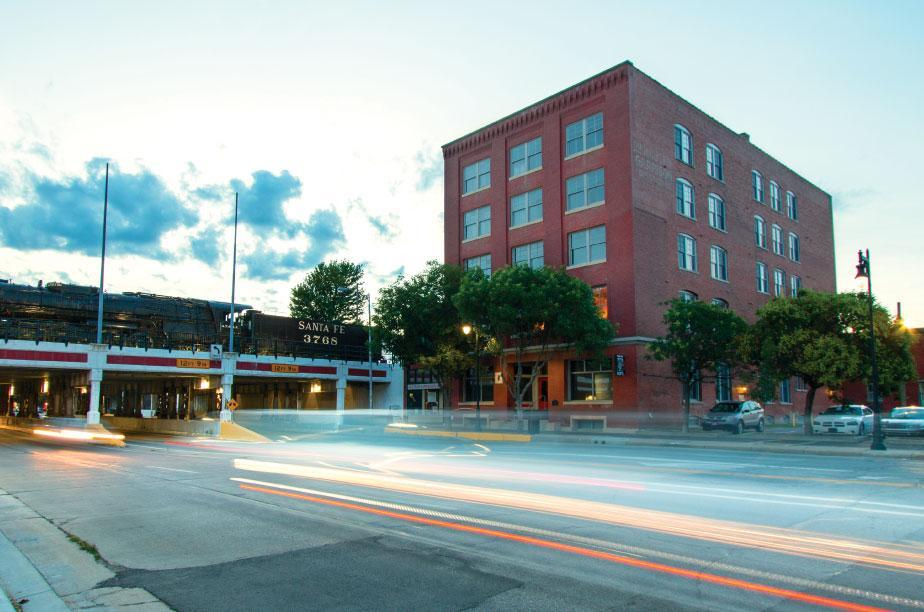
Old Town developer Dave Burk renovated the Player Piano building, a 36-unit apartment project, in the 700 block of East Douglas. This beautiful 5-story brick building formerly housed the world's largest supplier of materials for rebuilding and repairing antique player pianos, organs, and coin operated musical instruments. The project introduces 36 two-bedroom and one-bedroom apartments ranging from 410-885 square feet in the six-level structure. The 33,000-square-foot building was built in 1901 and has desirable features such as large wood columns, wood beams and floors with exposed exterior brick walls and 16-foot ceilings on the first and second floors.
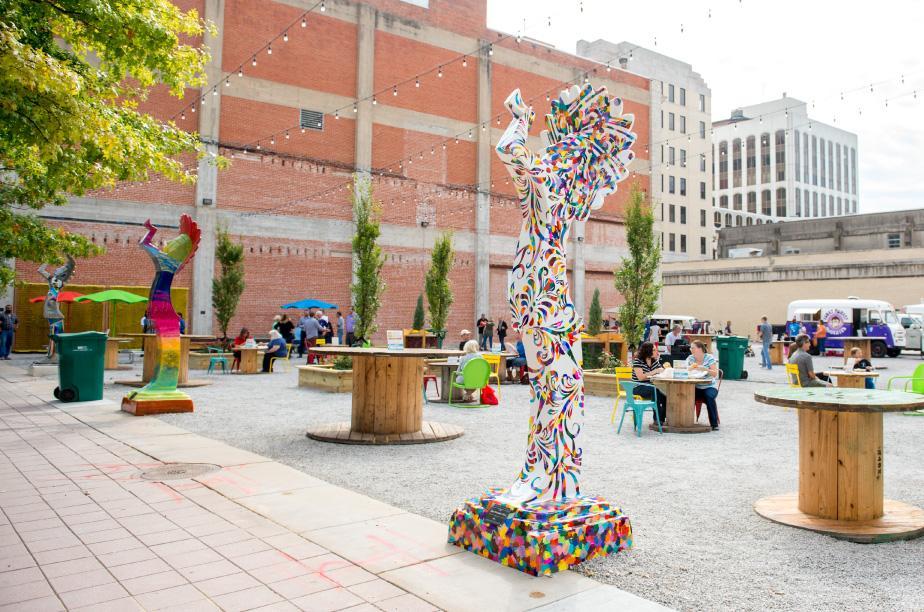
The Hole on Douglas Ave has been transformed into a Pop-Up Urban Park through a grant from the Knight Foundation Fund of the Wichita Community Foundation. The park is a place where the community can connect through activities by promoting engagement. The site is activated daily with food truck vendors and other public activities.
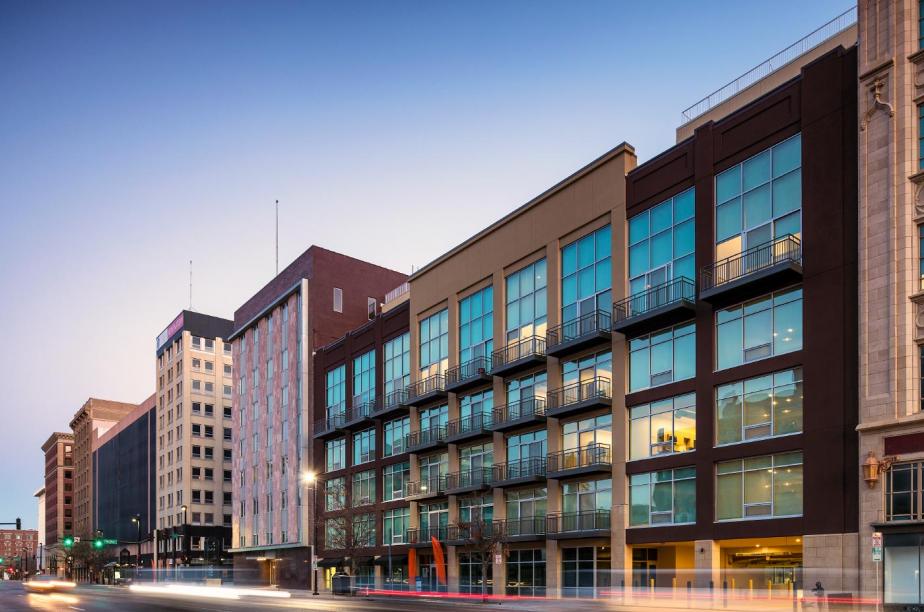
Dates Completed - December 2016
The Douglas project is now complete. The pink marble Exchange Place and white brick Bitting Building have been renovated and now offer 240 luxury residential units and a new 300-space parking garage where the former Lerner and Michigan buildings were. The ground floors of all the buildings, about 30,000 square feet, are available for commercial space. This project has transformed the Douglas Avenue corridor. Tower 1, the former Bitting Building, includes 66 apartments ranging from a 400 SF studio to a 1,100 SF unit. The nine-story Exchange place building includes 139 apartments ranging from 450 SF for a studio to 1,300 SF for a two-bedroom, two-bath unit. The new five-story building will have 35 apartments in addition to a parking garage for tenants. Rent prices will range from $825 to $1,600. Resident amenities include a rooftop deck with wading pool, grills, fire pits, and a dog-washing station. Inside the apartments will be granite countertops, farmhouse kitchen sinks, stainless steel appliances and a washer and dryer.
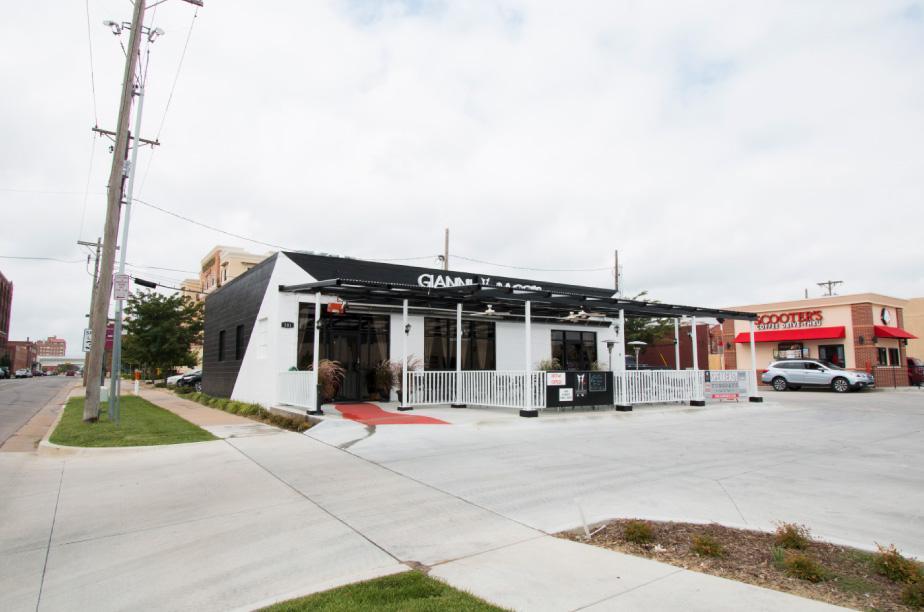
The building at 301 N. Washington underwent major interior and exterior renovations to be transformed into Gianni Bacci's, A Speakeasy Joint. This new restaurant, with a 40-seat patio area, features vintage style cocktails and upscale tapas.
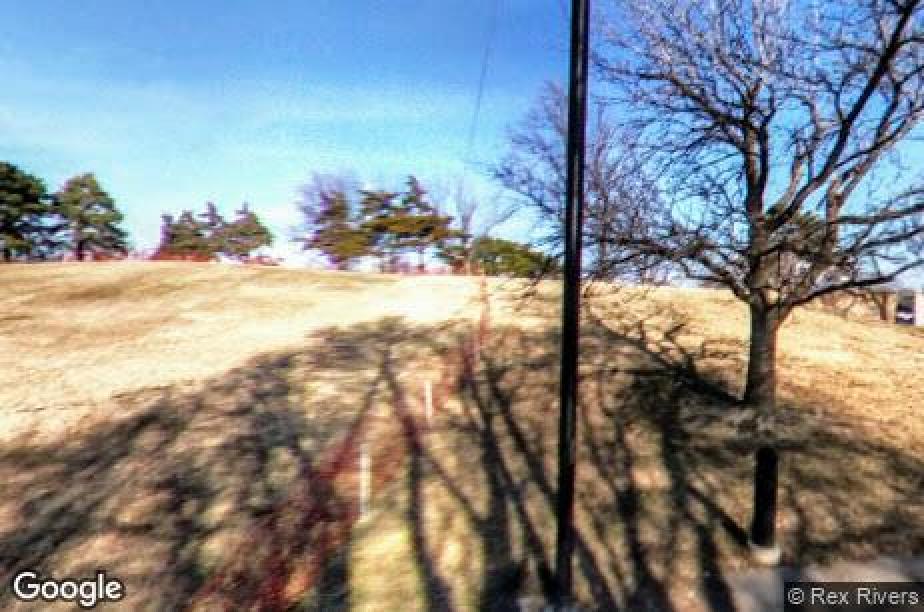
This project provides pedestrian amenities and public space along the east and west banks of the Arkansas River from the Kellogg bridge to Cowtown. The Keeper of the Plains statue raises approximately 30 feet and a set of eternal flames surrounds the statue.
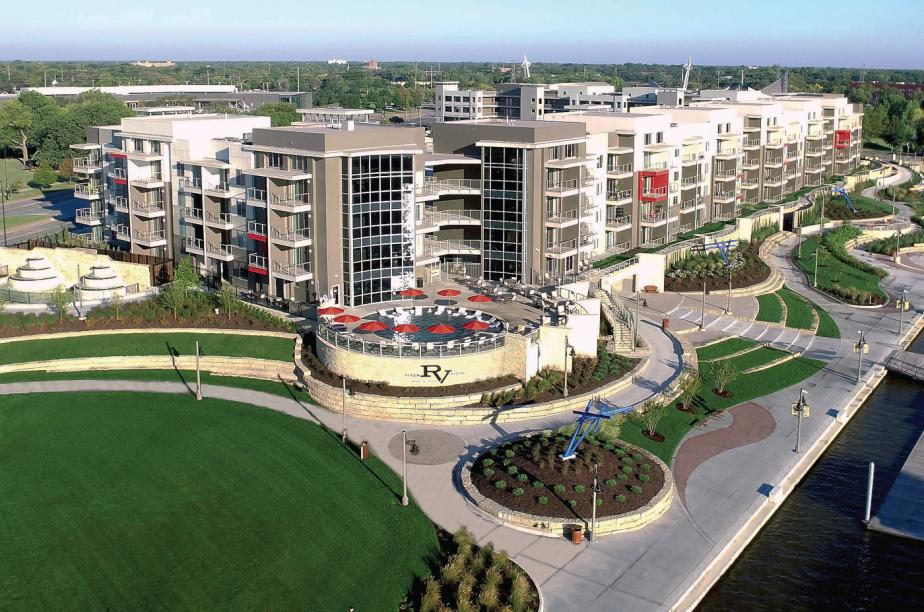
River Vista is a new residential development at Project Downtown's Catalyst Site One situated between the west bank of the Arkansas River and McLean Boulevard. The project includes 202 luxury apartments as well as improvements to the riverfront and adjacent Delano park made by the City of Wichita. These enhancements continue the connective trail system along the river and add exciting amenities that will allow the general public to further engage the river. Crews broke ground on the project in July 2015 after more than two years of planning, starting with dirt work and underground sewer and utility work. The project also includes a "Boats and Bikes" concept that will be used by area rowing groups, including Wichita State University Shocker Rowing, and will also offer public boat and bike rentals. Boats and Bikes is expected to be fully operational in spring 2019. The plan also incorporates 341 public and residential parking spaces and provides improved access to the river and joining trail system. Construction began on the apartments in summer of 2016 and opened spring 2018.
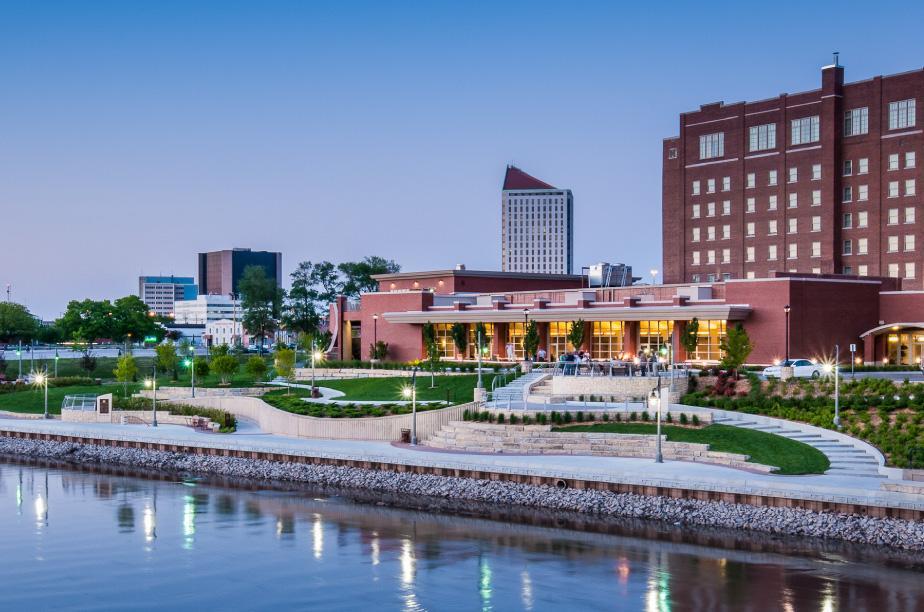
The Riverfront Improvements between Douglas Avenue and 2nd street include venue space, pedestrian access from Waco Street and river overlook areas. This component of improvements completes the east bank improvements connecting the Keeper of the Plains and WaterWalk. The improvements also connect to the Drury Plaza Broadview Hotel.
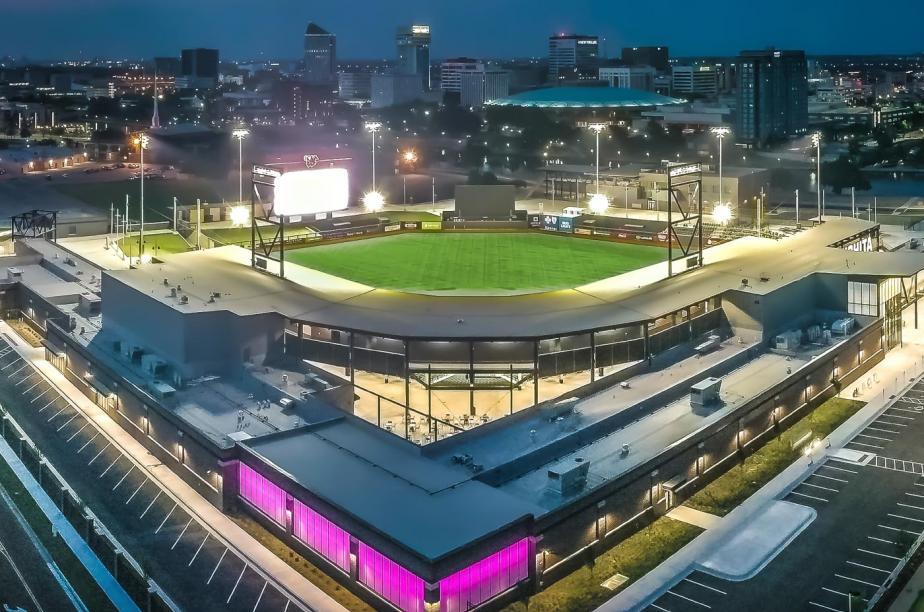
Dates Completed - March 2020
Home field to the Wichita Wind Surge, our Double-A minor league baseball team, Riverfront Stadium includes fixed seating for 7,000 and a total capacity of 10,000. Designed as a community gathering place, the stadium will also host a wide variety of events and serve as a catalyst for continued development along the riverfront.
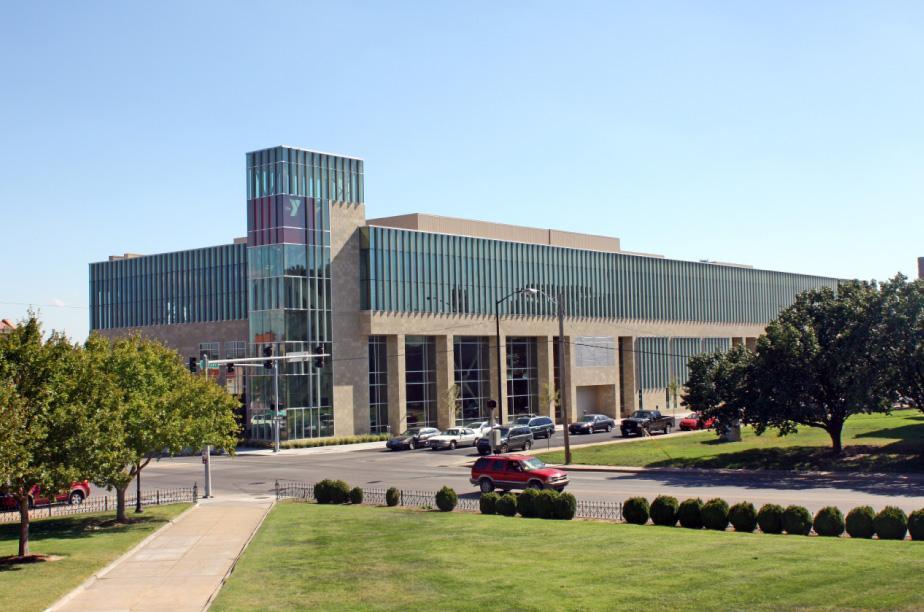
The Greater Wichita YMCA constructed a new 110,000 sq. ft. Downtown location that houses the organization's corporate offices as well as a new state of the art workout and activity facility. The project developed approximately three-fourths of a city block adjacent to City Hall and the Federal and Sedgwick County Courthouses. The new facility is expected to serve 30,000 people throughout the area. There are more than 103,000 residents within a three-mile radius of the new Downtown YMCA location. The Greater Wichita YMCA serves more than 265,000 kids and adults.
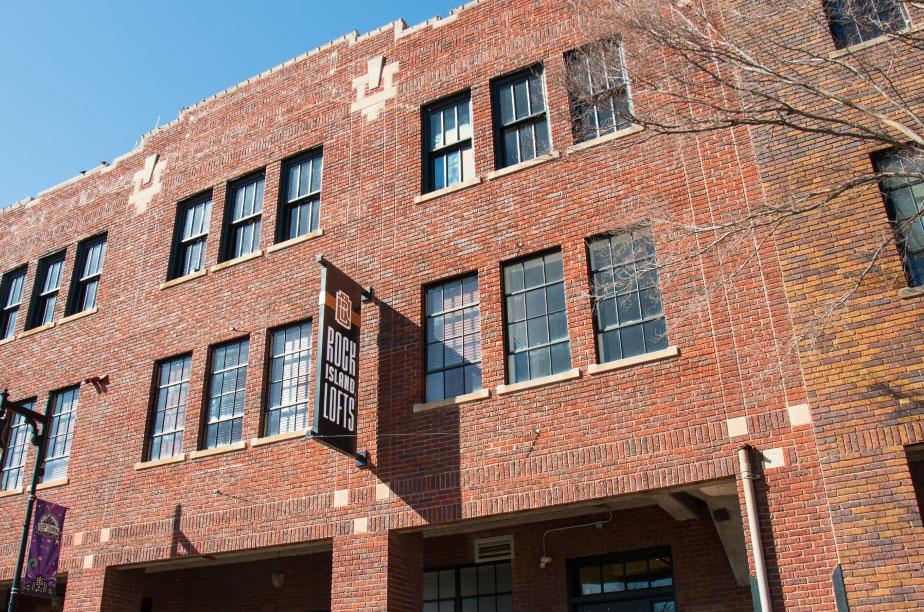
Old Town developer Dave Burk has completed renovations to the former Grant-Billingly building at 143 N. Rock Island. The building, constructed in 1923, was used as office and warehouse space for the Grant-Billingly fruit company. The building now has eight upscale apartment units above three retail/office spaces. Six of the eight apartments are two-level. The apartment units will range from 600-1,720 AF with rents starting at $900 per month. The retail/office spaces range from 1,000-4,000 square feet.
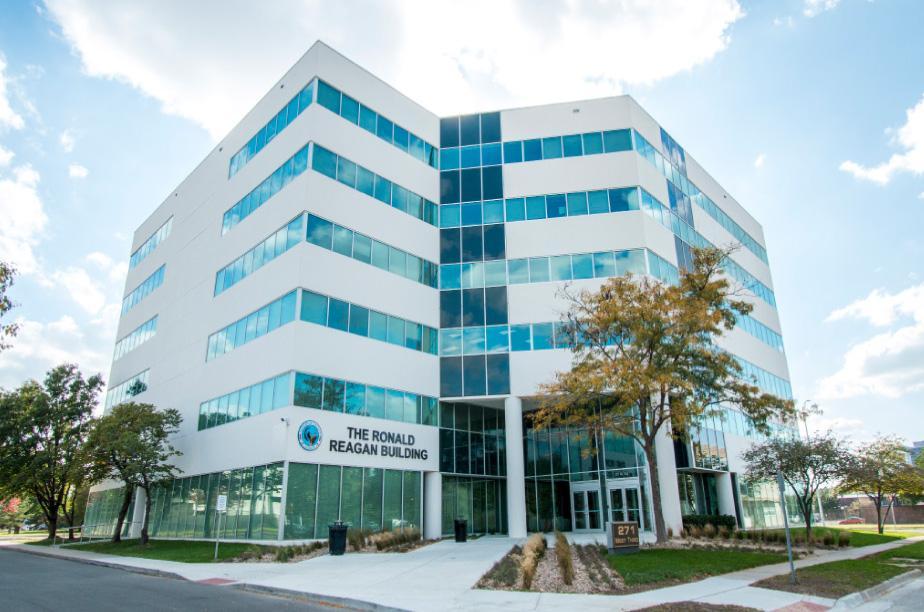
Renovations are complete for the former IRS Building, located at 271 W. Third, to house multiple Sedgwick County offices including: the Downtown Tag Office, the Appraiser's Office, the Sheriff's Office of Professional Standards Unit, the Building & Construction Administrative Offices, the Metropolitan Area Building and Construction Department (a joint City-County department), and Environmental Resources. The building was purchased for $4.9 Million. Total renovations, which included remodeling, architectural services and furnishings were approximately $15.7 Million.
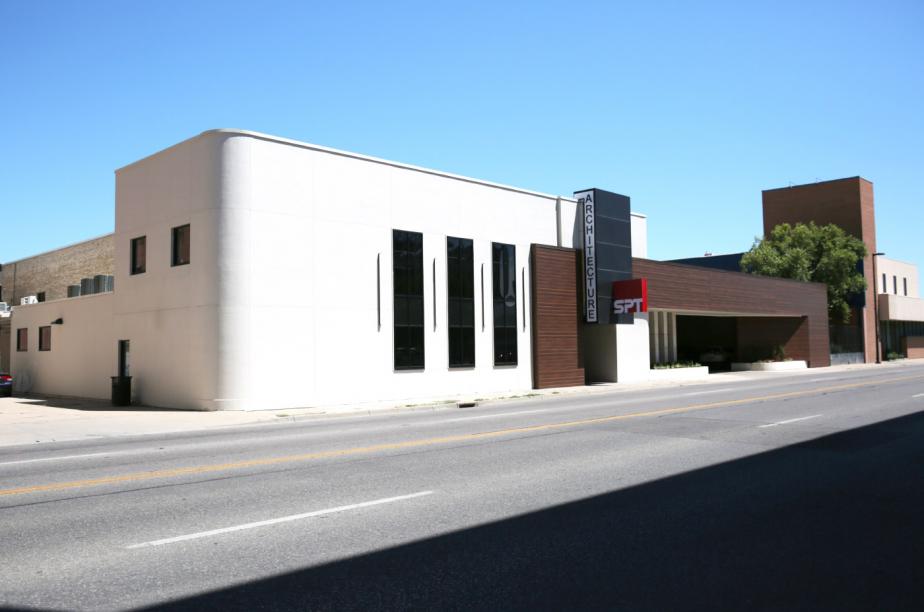
Cost - N/A
Spangenberg Phillips Tice Architecture renovated the former Greyhound bus terminal at 312 S. Broadway and relocated their offices to the building. The 14,000 square foot building gives the company room to expand. Originally constructed in 1946, the property is located across the street from the Broadway Autopark Apartments (41 units completed in 2016) and the $51 million Fidelity Bank expansion project.
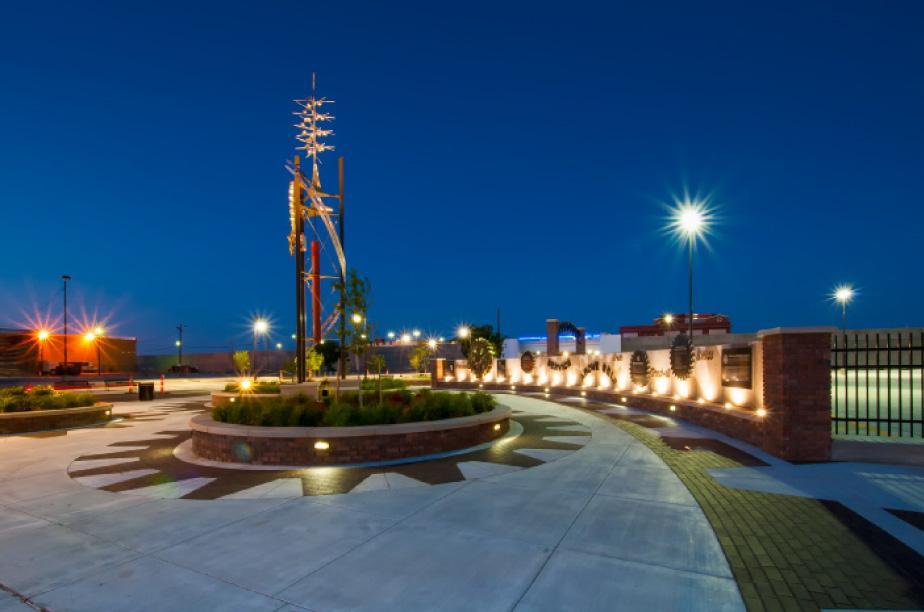
This project has four public/private sector partners. Sedgwick County redeveloped the previous Coleman Warehouse site to accommodate parking for the INTRUST Bank Arena. The Downtown Rotary Club Foundation provided a new urban park celebrating their centennial year (Centennial Plaza and Rotary Time Tower) and Coleman contributed funds for a monument to commemorate Coleman's first manufacturing site. Concurrently, the City of Wichita implemented new streets and streetscape for two consecutive city blocks.
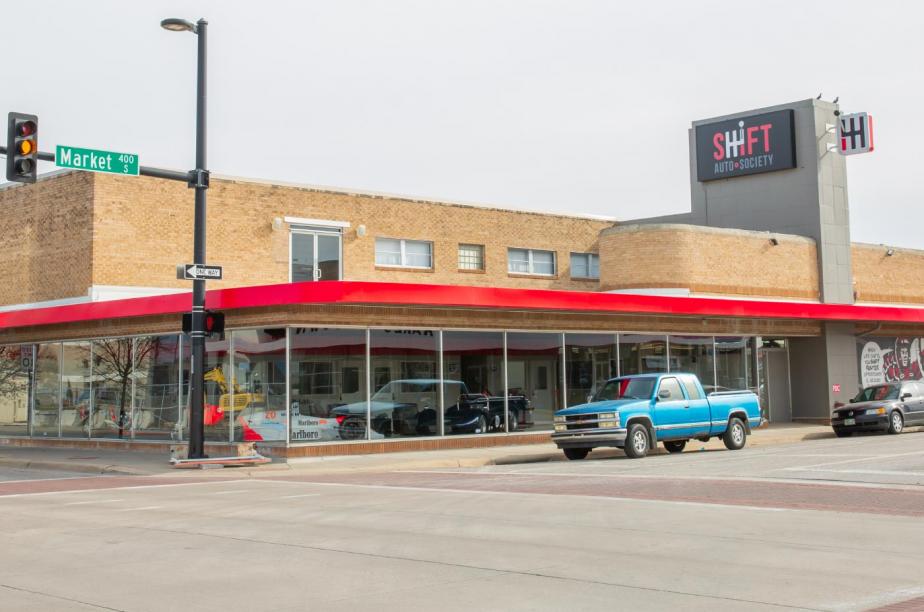
Local entrepreneur Rodney Horton has renovated the building at the southeast corner of Waterman and Market Streets. Originally constructed as a car dealership in 1947, the building now serves as a collectible car storage facility and auto society club. Members can utilize services such as on-site detailing, car washes, oil changes, etc. and engage in social activities with fellow classic car enthusiasts. The facility can store up to 80 vehicles and more information about membership can be found on their website: shiftclubhouse.com.
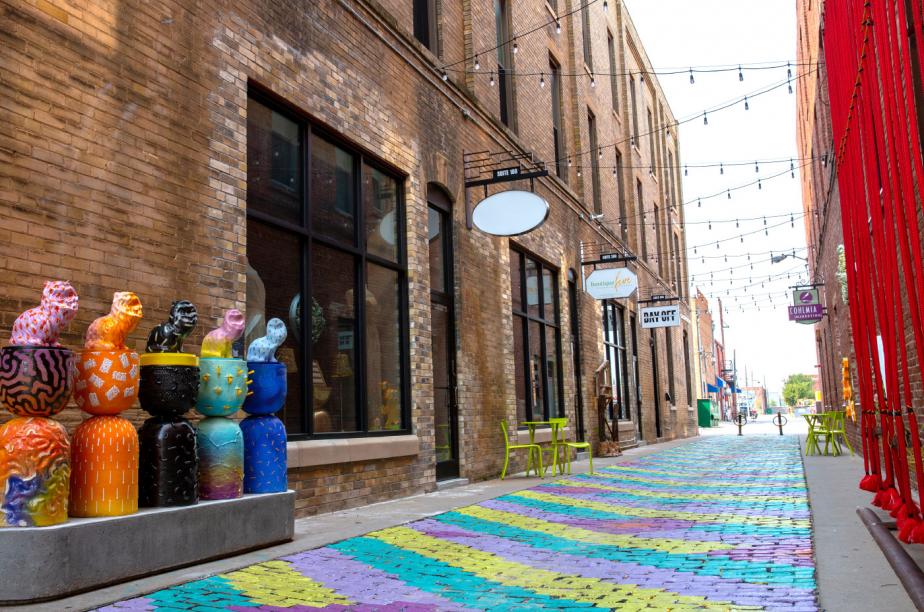
Bokeh Development renovated the ground-floor retail spaces at the historic Renfro building along Douglas Avenue. Improvements included adding windows, exterior signage and storefront visibility and accessibility via Gallery Alley. The Renfro is located on the western side of the alley, which is a unique walkway featuring café seating and public art. Paradise Donuts currently occupies one of the four retail spaces. The spaces available for lease range from 387-421 square feet for around $900 per month.
About The Renfro
The Renfro was originally constructed in 1908 and was renovated into a mixed-use building in 2012 with commercial space on the ground floor and 20 residential units on the upper three floors. View “The Renfro” under completed projects to learn more. Find leasing information at bokehdevelopment.com.
About Gallery Alley
Downtown Wichita received a grant from the Knight Foundation Fund at the Wichita Community Foundation to construct Gallery Alley in 2017 and once again in 2019. The second phase of the project is currently underway and will transform the alley into a permanent destination for inter-sensory art experiences. Learn more at downtownwichita.org/discover/placemaking/gallery-alley.
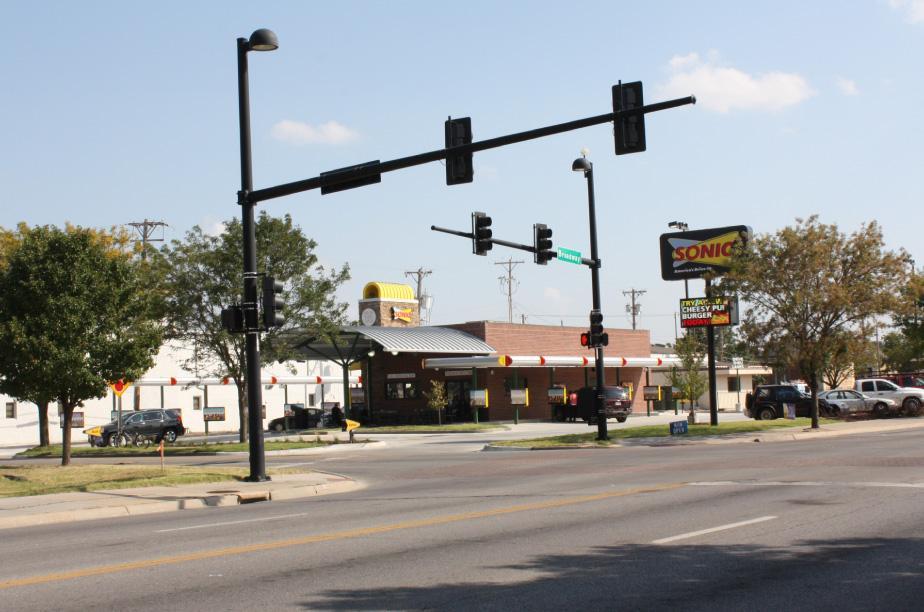
One of America's favorite fast food drive-ins, Sonic, constructed a new 1,800 SF location at 504 S. Broadway. This new building replaced the Golden House restaurant.
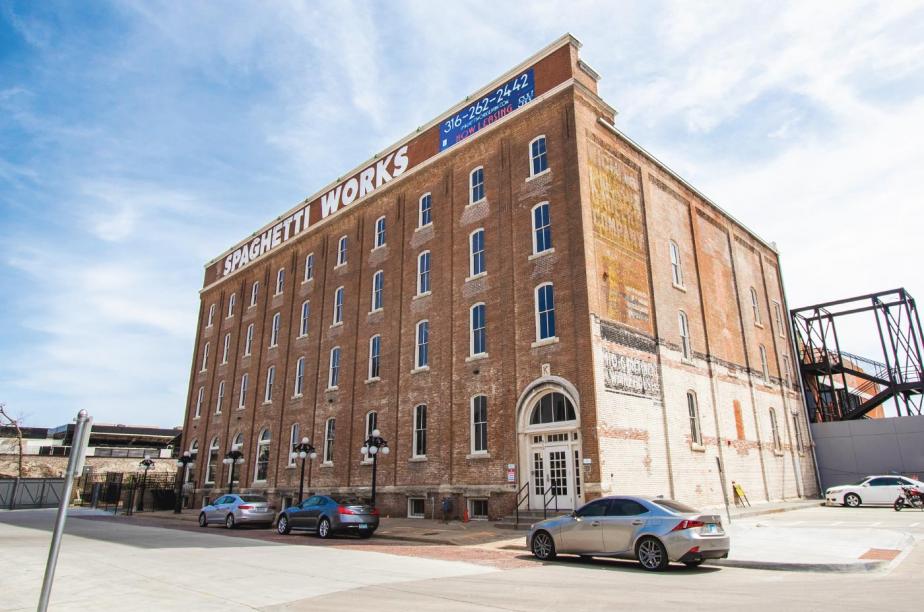
The Spaghetti Works project is a key connector between Old Town and INTRUST Bank Arena and is poised to be an anchor development - as outlined in Project Downtown: The Master Plan for Wichita. Phase One is now complete and included the renovation of the historic Spaghetti Works building into 41 unique residential units. Each unit highlights the building’s historic details and features modern amenities such as a fitness center, a community space with a kitchen and TV lounge, a washer and dryer in each unit and more. The property offers views overlooking downtown and the adjacent Naftzger Park. The Spaghetti Works project is a catalyst for the redesign of the park.
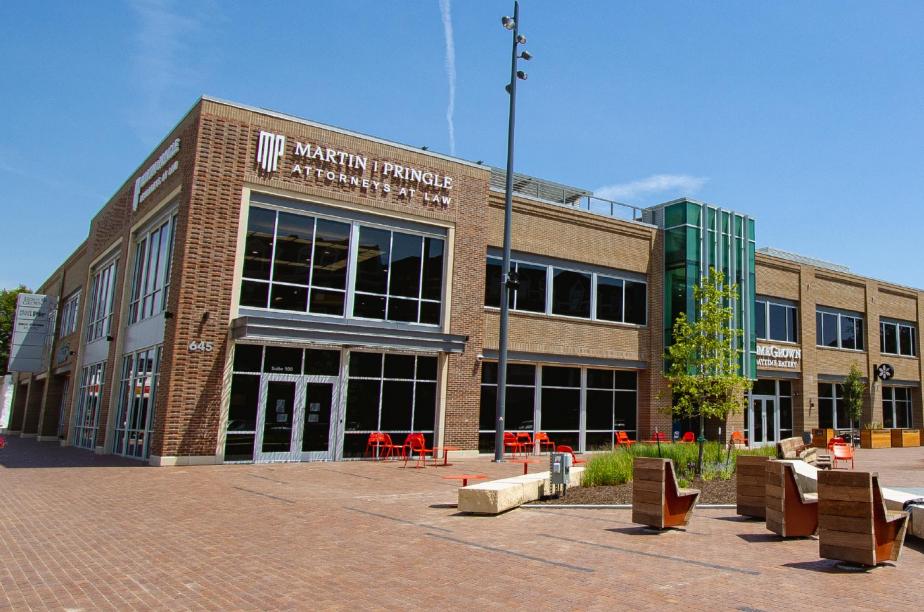
Phase 1 of the project included the transformation of the historic Spaghetti Works warehouse into 41 unique residential units. Each unit highlights the building’s historic details and features modern amenities.
Phase 2 of the Spaghetti Works project included the construction of a new building with Class A office and ground-floor retail space along Douglas Avenue. A key connector between Old Town, Union Station and INTRUST Bank Arena, this project also serves as a catalyst for the redesign of the adjacent Naftzger Park.
The anchor tenant of this property is Martin Pringle Law Firm. Ground-floor tenants include HomeGrown Restaurant, Peace, Love & Pie Dessert Shop, Eric Fisher Salon and the Hairy Sofa Pet Grooming Studio with more announcements to come.
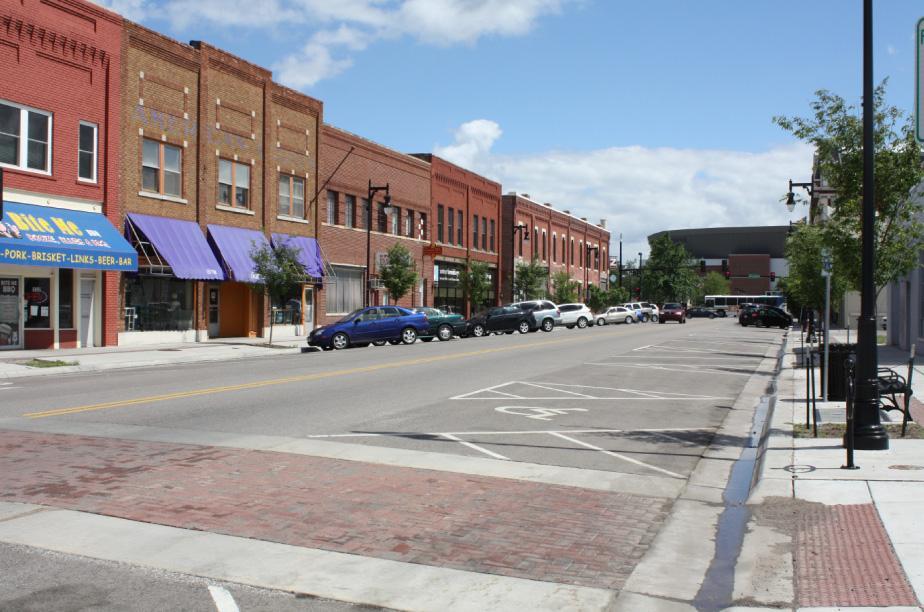
The City of Wichita reconstructed St. Francis Street from Douglas Avenue to 2nd Street. This streetscape transformation converted the existing one-way configuration to two-way and also provides angled parking. In addition to improved infrastructure, the streetscape improvements added amenities such as street trees, new lighting, benches and decorative pavers. The revitalized streetscape provides an important pedestrian connection between the INTRUST Bank Arena and Old Town.
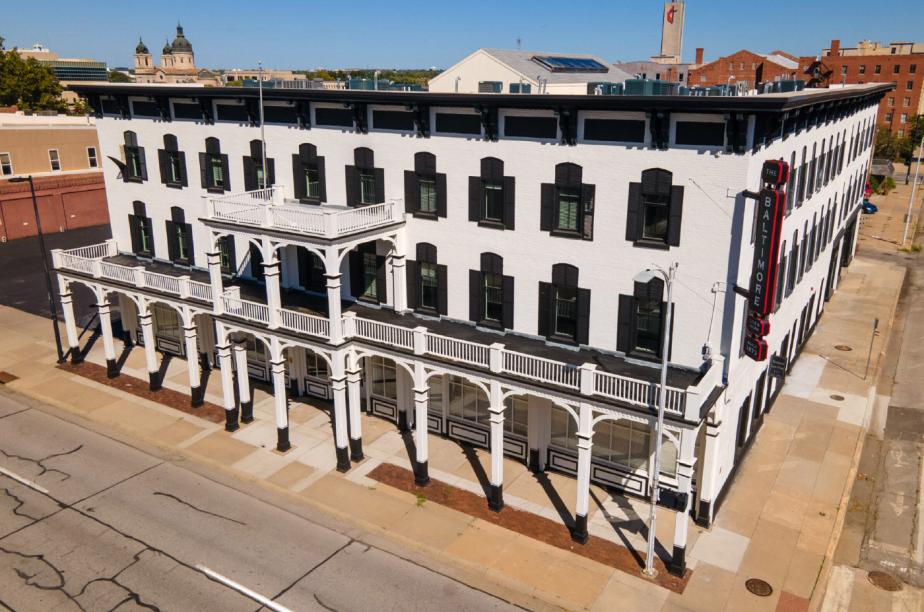
Dates Completed - November 2021
The Baltimore is a historic building located in the heart of downtown. The property has been renovated into 30 apartment units and includes studio, one and two-bedroom options. Amenities include two pools, a clubhouse, a book-share program, an on-site gym and secure parking. Each unit features upgraded finishes and sound barrier installation between floors.
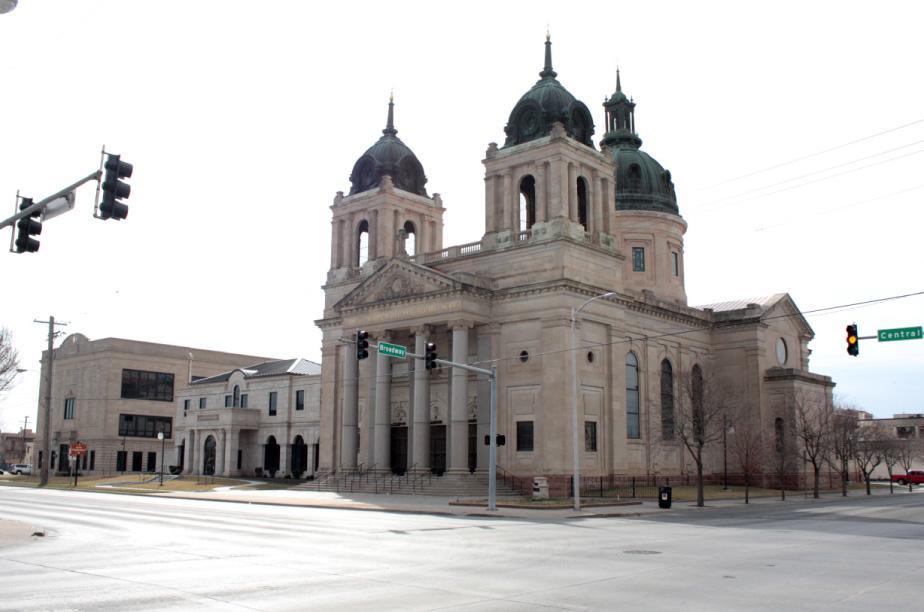
The Catholic Diocese restored the historic St. Mary's Cathedral located at Broadway and Central. The renovations included restoring the 105 foot dome and incorporating additional lighting to highlight its architectural details. All buildings on the campus are now connected by a new covered structure, which serves as a new gathering space. The renovations and construction were completed early 2013 to celebrate the Cathedral's 100-year anniversary.
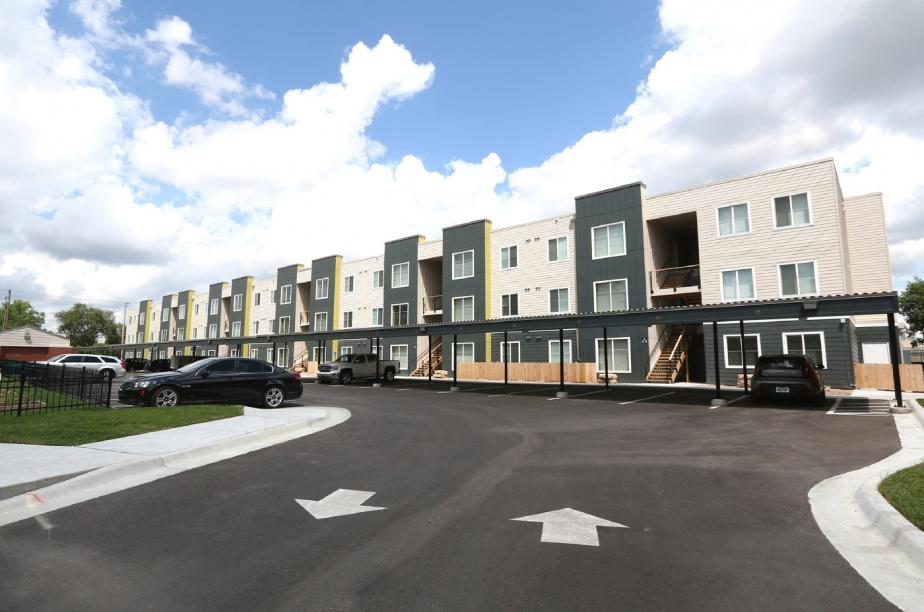
With the continued redevelopment of the St. Francis Street corridor, The Flats 324, located at 324 N. Emporia in the historic Wichita High School, has completed construction of 73 new units in addition to the existing 68 units. The new building has one- and two-bedroom contemporary style apartments with floor plans ranging from 575-905 SF and rents starting at $700. Amenities include a swimming pool, Dog Park, dog-washing station, gated access, options for covered parking, an expanded exercise area and a clubhouse. This project was completed in 2016.
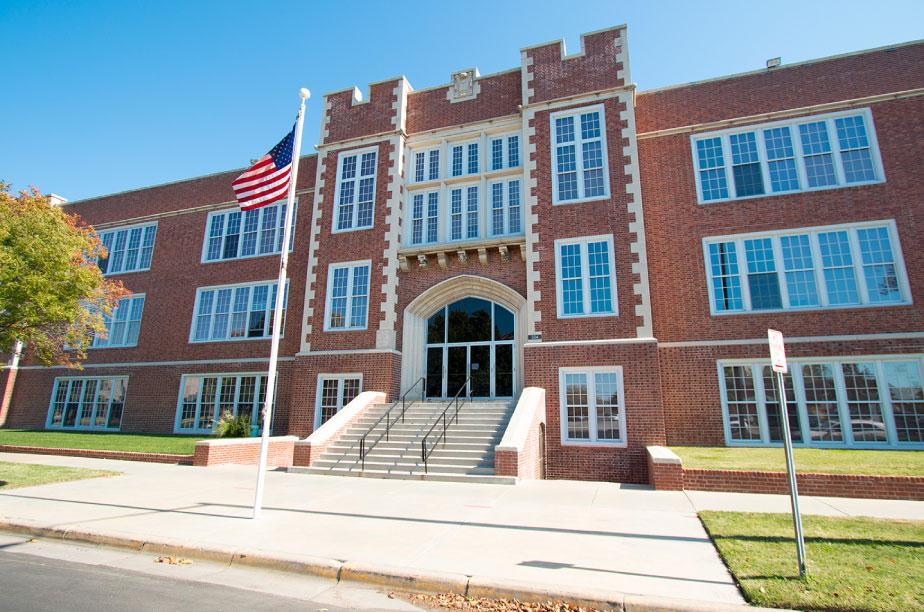
The Historic Wichita High School was converted into 66 market rate apartments with two unique apartments in the building's old art and boiler rooms. The Flats opened in January 2010 and had 100 occupancy by July 2010.
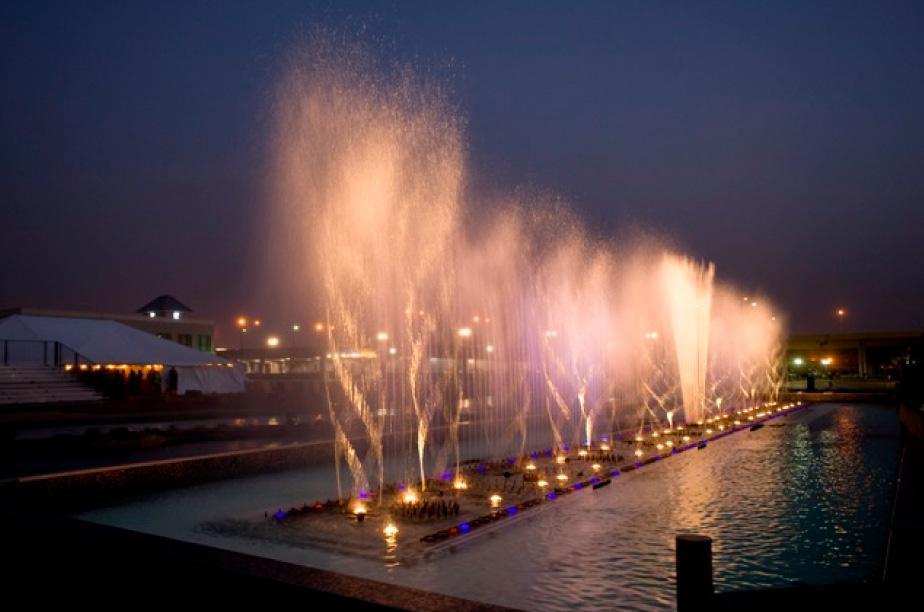
Lights. Liquid. Music. Magic. The Fountains at WaterWalk are 150 feet long and located East of Gander Mountain. Three daily shows are offered at 12:30 p.m., 8 p.m. and 9 p.m. from April through December. Each show incorporates beautiful music, colorful lights and moving water in a synchronized display. The music alternates between different genres, including country, classic rock, classical, '80s rock and holiday songs. The Fountains at WaterWalk are a new destination for locals and visitors to our Downtown.
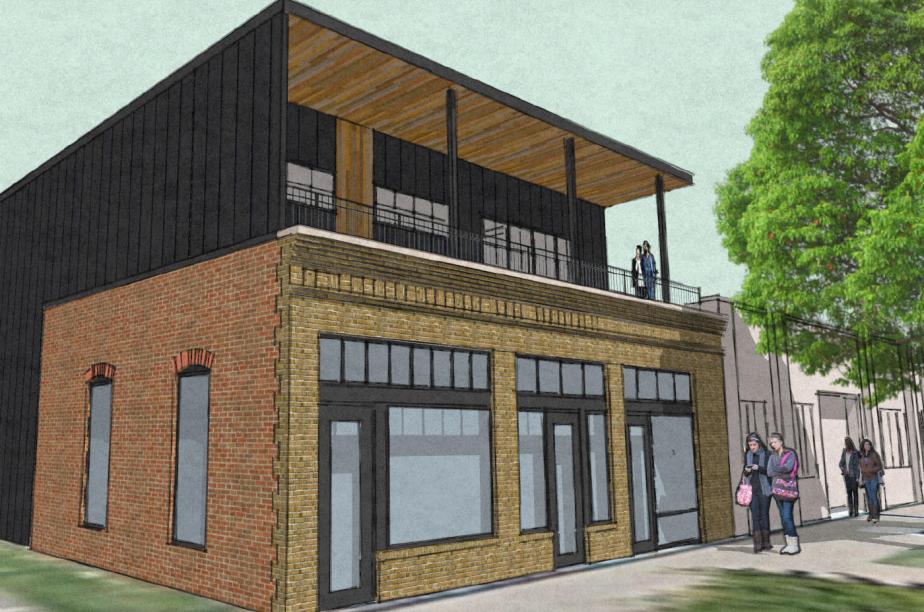
Cost – N/A
Owners of The Hudson venue space are constructing a new building, including ground floor office space (for their event venue located across the street) and new venue space with capacity for up to 100 guests. The St. Francis street facade will incorporate recycled bricks from the former building for its exterior. The building will also feature three Airbnb suites available for rent - two on the second floor and one unique unit that will be housed in a vintage boxcar that has been relocated to the back of the property.
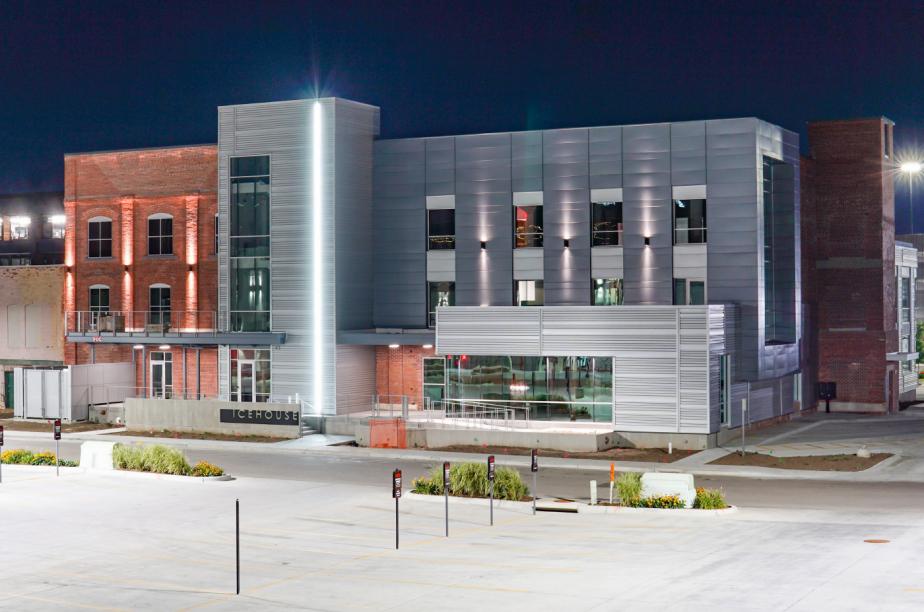
Occidental Management completed renovations to a historic building known as "The Ice House" into 27,000 square feet of Class A office space. Located between the Union Station campus and Cargill Protein Group's new headquarters, the building features several balconies and a rooftop patio. Developers retained the property's unique aesthetics while adding complementary modern elements.
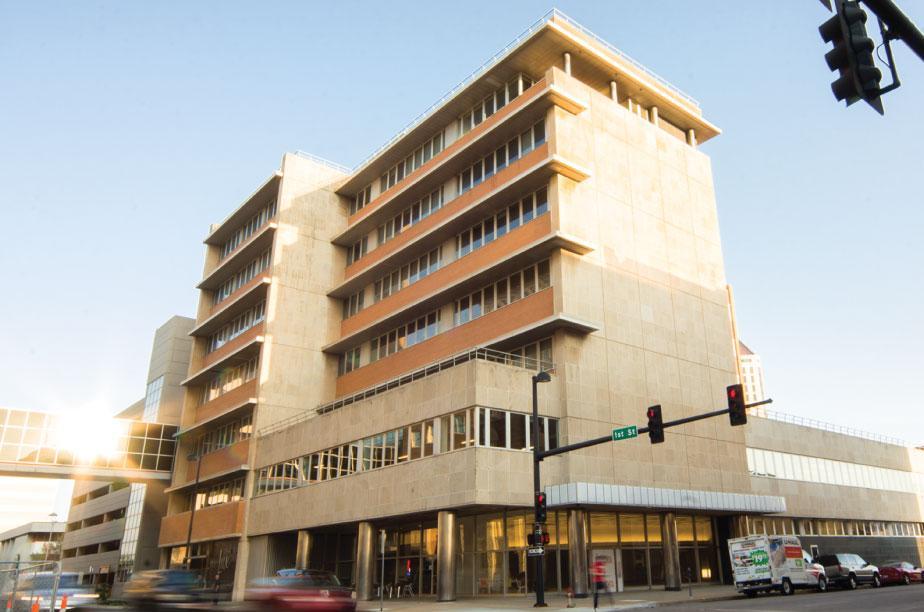
The LUX is the redevelopment of the former Kansas Gas & Electric Building. The project is a mixed-use development offering office, residential and luxury terraces overlooking the City's skyline. The first commercial and residential tenants moved in during 2013. The LUX is poised to develop a unique sense of community and place in Downtown Wichita while keeping true to the building's original 1950's character. The first and second floors of the seven story building offer office space while the top five floors house apartments - totaling 86 units. The LUX boasts countless amenities that will deliver the thrill of big-city living with the security of a close-knit community. Amenities include rooftop garden, a lounge and exercise room. Unit amenities include washer and dryer, unique energy-efficient lighting and free Wi-Fi.
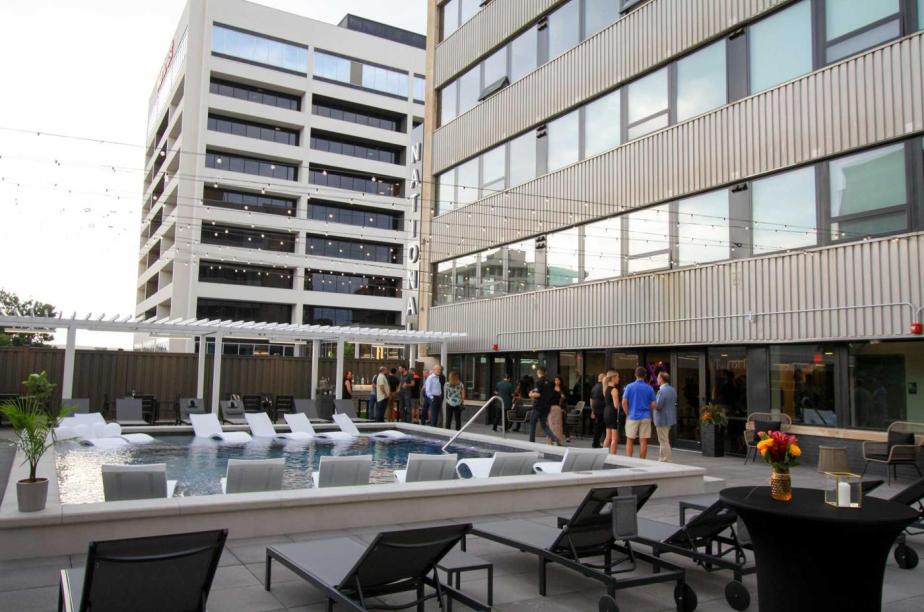
Cost – $22 Million
Originally built in 1955 the former Commerce Bank building at 150 N. Main St. has been transformed into a multi-family property, including 152 luxury apartments and a ground-floor co-working office space. The property features high-quality amenities including a rooftop pool and patio, dog park, large fitness center, on-site storage and more.
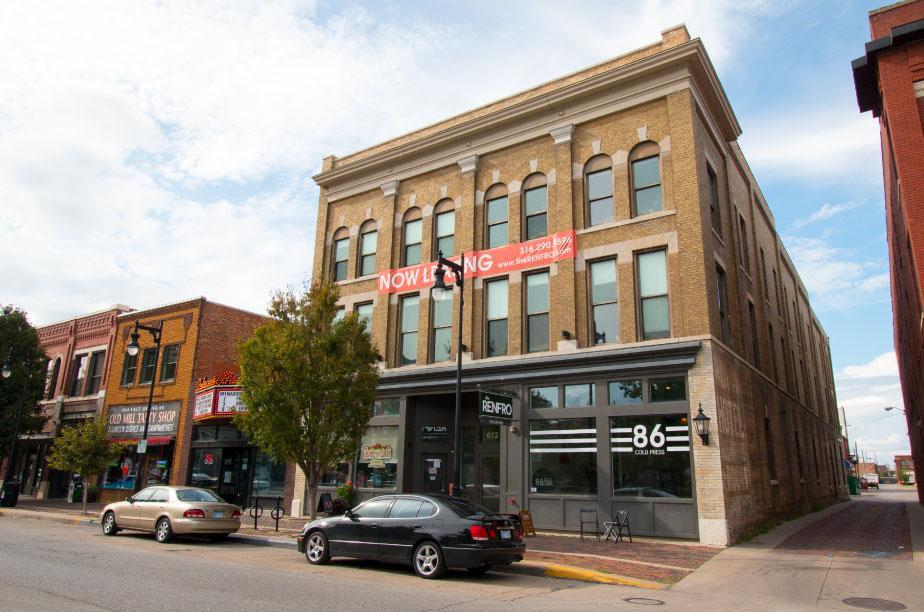
The Renfro is part of the East Douglas Avenue Historic District. It was built in 1908 as the Layle Hotel and later became the Renfro Hotel. The city then purchased the building and remodeled it, naming it Victoria Park Apartments. Located at 612 E. Douglas Avenue, The Renfro offers 20 residential units with two ground floor commercial spaces that offer the option of a live/work setting. The live-work units have first and second floor entrances and spiral staircases. The Renfro also offers more traditional layouts, including three studios, two 2-bedroom units and nine 1-bedroom units. One living space has a glass block wall, while another has an open and close freight door to invite the outside environment in. The units are equipped with electric high-efficiency heating & cooling systems, designed to use only the exact amount of energy needed to cool or heat the unit's area.
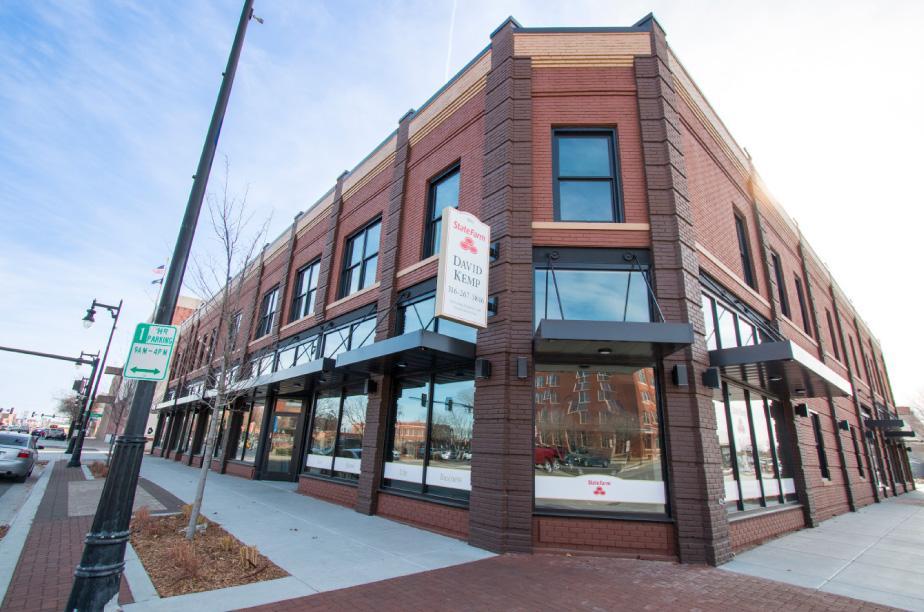
Renovation of one of Downtown Wichita's most iconic buildings is complete. Occidental Management identified $54 Million of redevelopment and expansion projects for the Downtown Union Station campus, which included the Wichita Historic train station, Union Station, Rock Island depot and baggage facility, and the former Wichita Grand Hotel. This project included five acres of public space, public streetscape and walking improvements. Phase One plans included updating the Rock Island Depot, Grand Hotel and a redeveloped public plaza area that fronts Douglas Avenue featuring food and drink vendors. This project was a key connector between Old Town, INTRUST Bank Arena and the Commerce Arts District. The first phase of this project was completed June 2016.
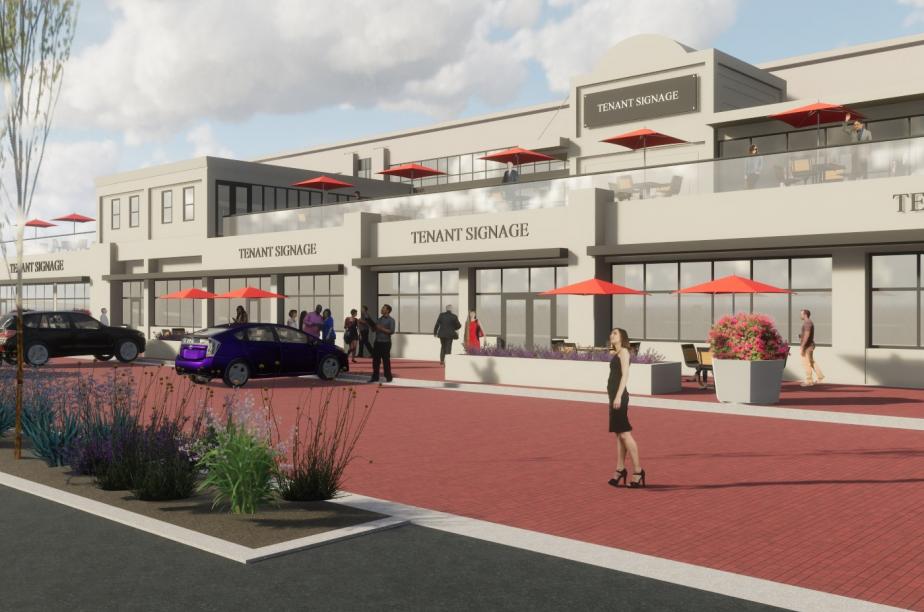
The restoration of one of downtown Wichita's most iconic buildings is now complete.
Phase one included renovations to the historic train station's former Rock Island Depot and Baggage Facility building and Grand Hotel. Over five acres of public streetscape improvements were completed in conjunction.
Phase Two included renovations to the historic Union Station terminal and the addition of 150,000 SF on the south side of the property into a mix of commercial retailers, restaurants and office space.
The company Faneuil is the anchor tenant in the terminal building while local business Jenny Dawn Cellars has an urban winery in the new construction.
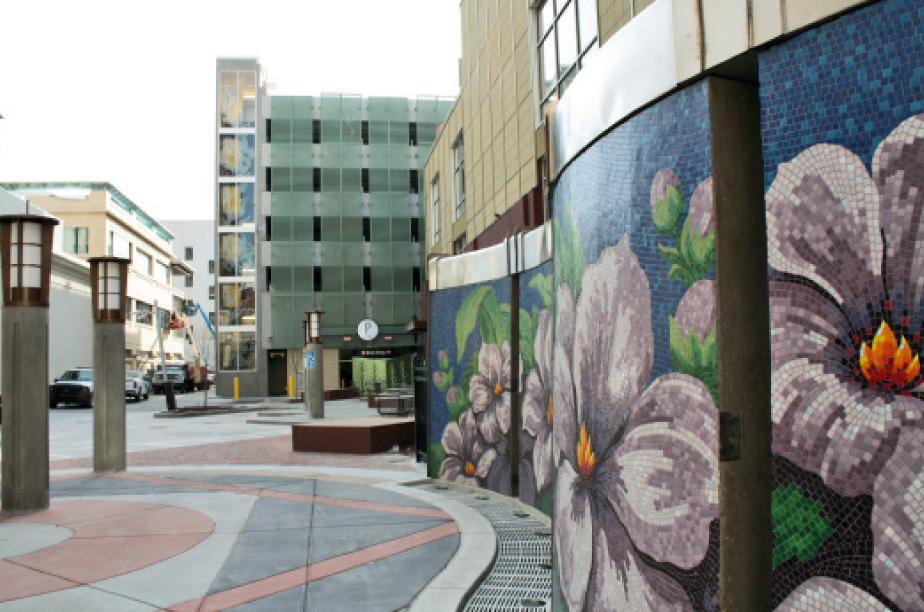
The City of Wichita has constructed a new urban plaza that connects the new Block One Parking Garage and the historic Ambassador Hotel. The block's alley has been redesigned to make it more compatible for pedestrians and vehicles, as well as enhancing Downtown's mid-block pedestrian circulation. The mosaic public art is titled "Bravely Serene."
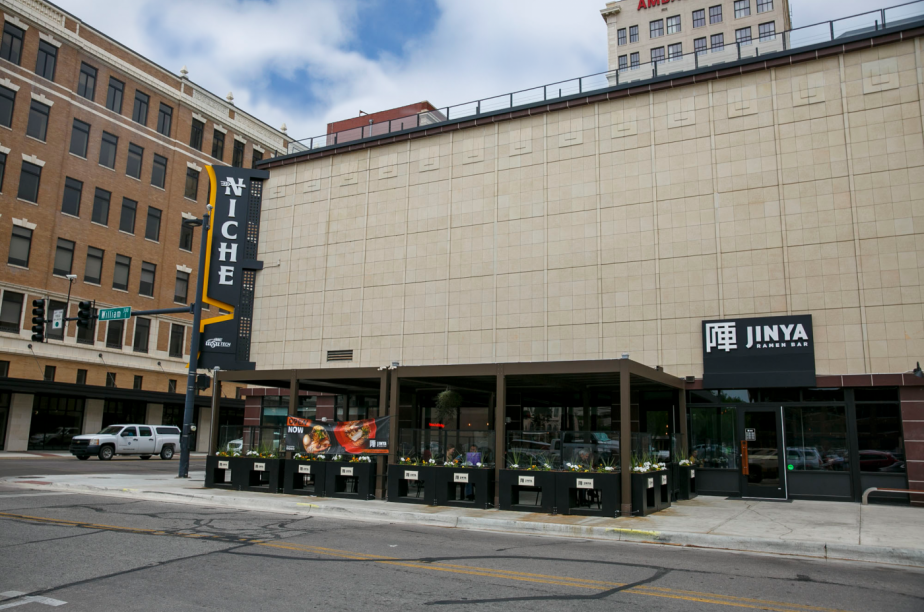
Transformed into the WSU Tech National Institute for Culinary and Hospitality Education, the historic Henry’s building features state-of-the-art commercial kitchens, classrooms, a demonstration kitchen, a public food hall and an indoor/outdoor rooftop event center.

Cost N/A
Once home to the Washburn Carriage Works, this restored building now features luxury lofts with 14-ft ceilings, large windows, original wood floors, and exposed brick—blending historic charm with modern elegance and abundant light.
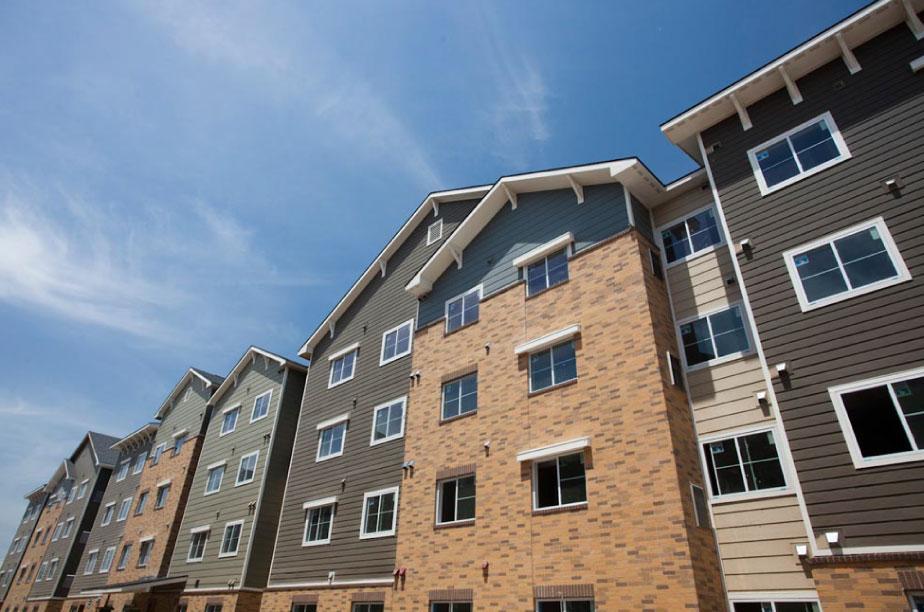
Project
The new WaterWalk Apartments, located at 411 W. Maple, offers flexible living choices with all bills paid, short leases, furnished or unfurnished one, two or three bedroom new apartments on the West bank of Arkansas River and adjacent to the Wichita Ice Center. The two buildings are comprised of 133 units with rates starting at $900 a month. Kitchens feature rich brown cabinetry, a range, garbage disposal and refrigerator. Every apartment is equipped with a stackable washer and dryer. WaterWalk Apartments combine hotel convenience and apartment essentials.
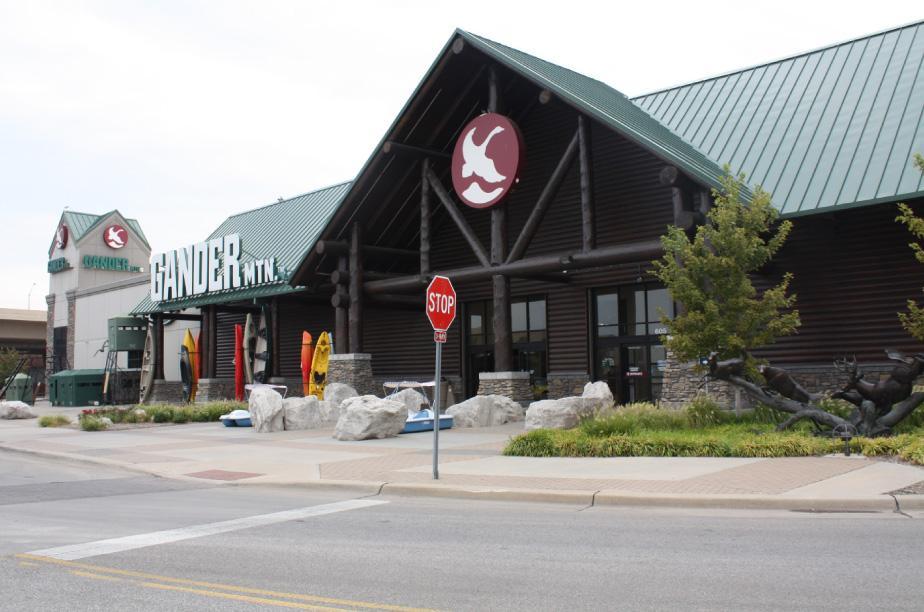
Gander Mountain recently completed a 7,500 square foot expansion and store remodel. The expansion incorporates a new academy and the store's remodel includes new signage, better site lines and a better flow to the store giving guests a better overall shopping experience.
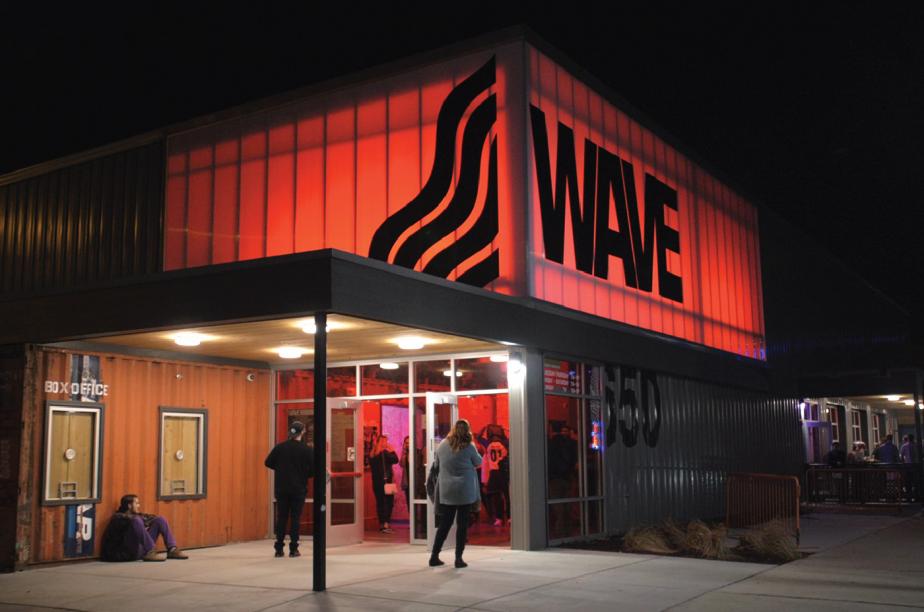
Dates Completed - October 2018
What was once a vacant surface parking lot is now Wave, an indoor-outdoor concert and event venue in the Old Town District. Wave features a local beer garden, food trucks, yard games and more. Grab a bite to eat from a rotating lineup of local food trucks or enjoy barbecue from local join B&C Barbecue anytime. Come for a show and stay for the vibe at this downtown social oasis.
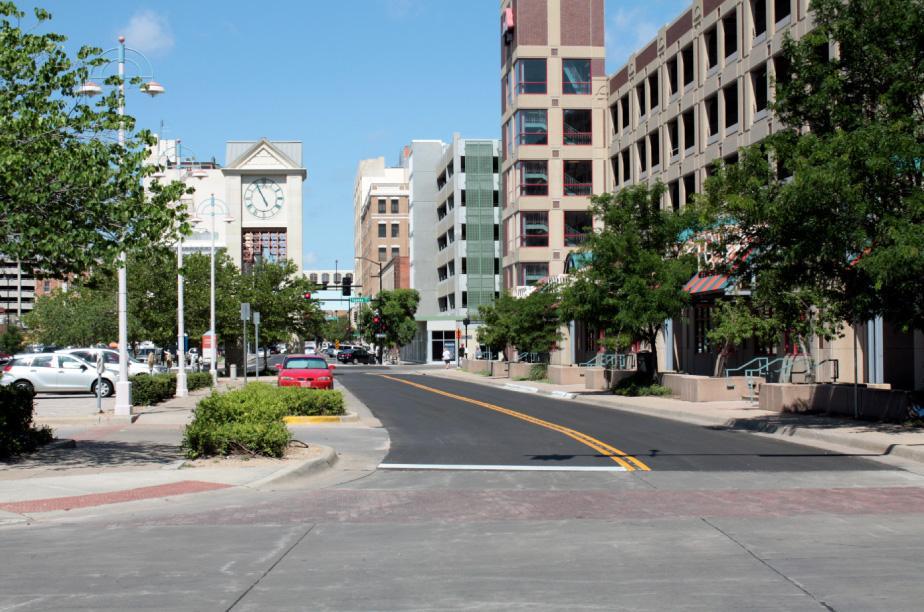
The improvements from Main to Emporia Streets included converting William Street from a one-way west-bound street to a two-way street providing one lane in each direction. The pavement was improved as necessary and restriped to allow for two-way traffic. The project also added wheelchair ramps and modifications to the traffic signals.
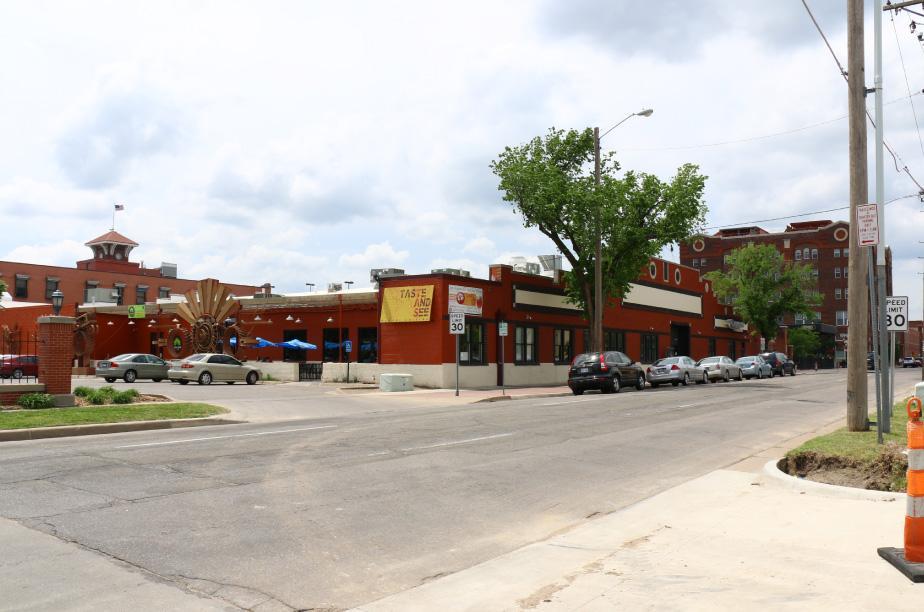
Renovations to the 26,000 SF Yellow Cab Company Building at the corner of 2nd and Washington Avenue (252 N. Mosley) included subdividing the space for multiple office, retail or restaurant tenants. Taste & See, an upscale restaurant and bar with a patio leased 4,532 SF, and Lotus Leaf Cafe', a healthy lifestyle cafe', opened in the Southwest corner of the building with 2,000 SF.
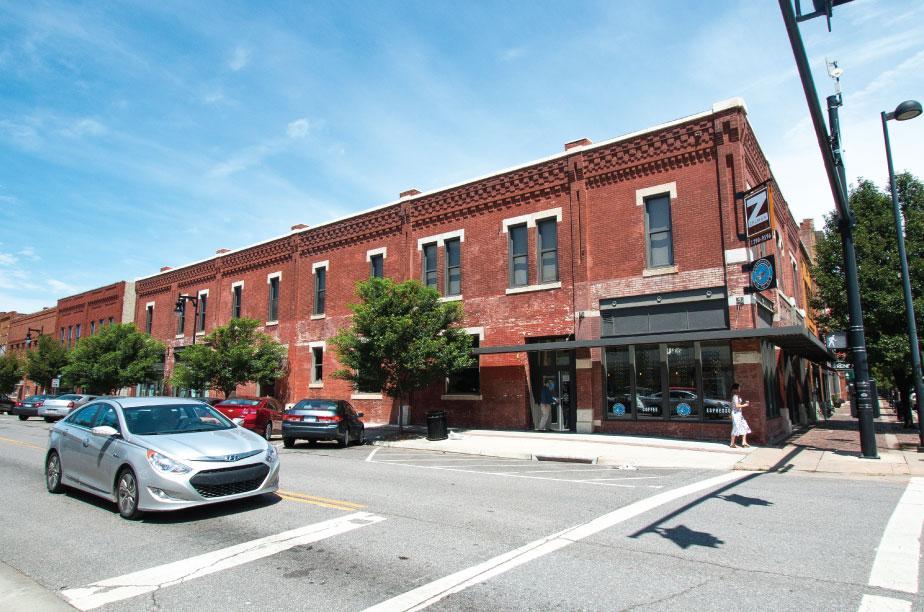
Located at the corner of St. Francis and Douglas Avenue, this project converted an historic structure to have nine residential units (6 studios and 3 one bedrooms) on the second floor and 4,800 sq. feet of retail/restaurant space on the first floor.
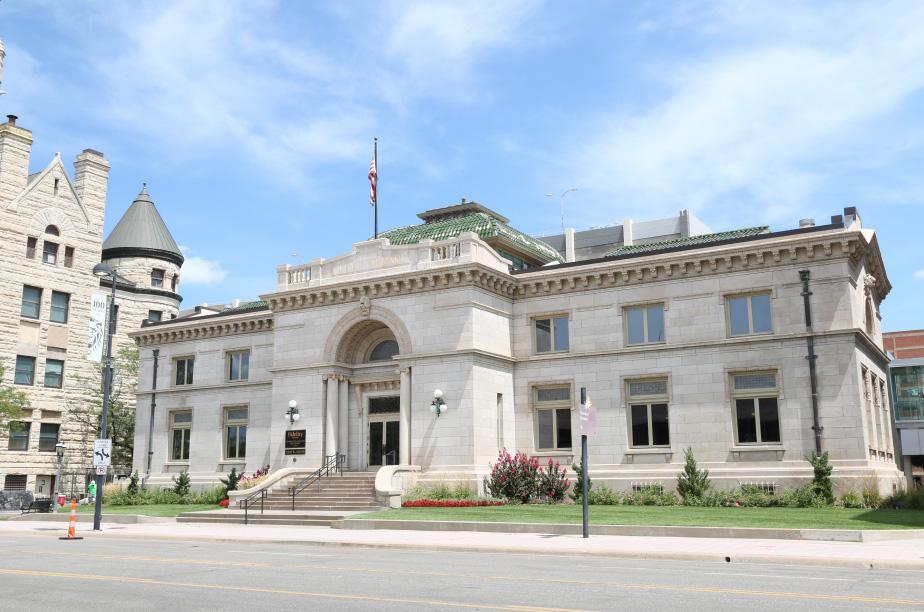
Dates Completed - 2009
After opening more than nine decades ago, and standing vacant for nine years, the Wichita Carnegie Library Building has been carefully restored to its original glory. This magnificent Beaux Arts building was a gift to the City of Wichita from steel magnate and philanthropist Andrew Carnegie. Civic cultural leader and one of Wichita's most successful women, Mrs. Louise Caldwell Murdock, designed the lavishly detailed interiors. The building is now the new headquarters of the Commercial Banking Division of Fidelity Bank.
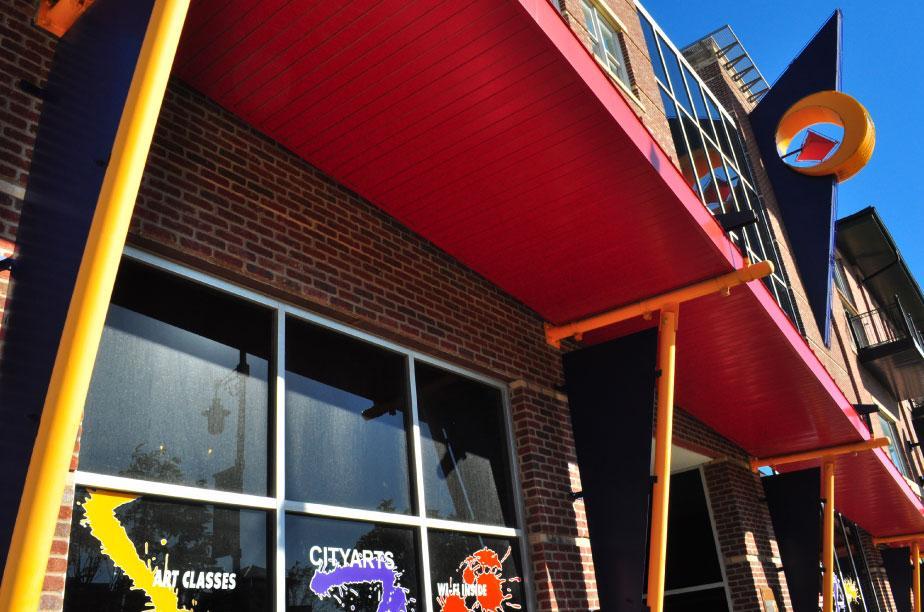
Dates Completed - 2004
This community arts center provides classes to learn about arts and crafts projects. The building also includes gallery space that features new exhibits on a monthly basis.
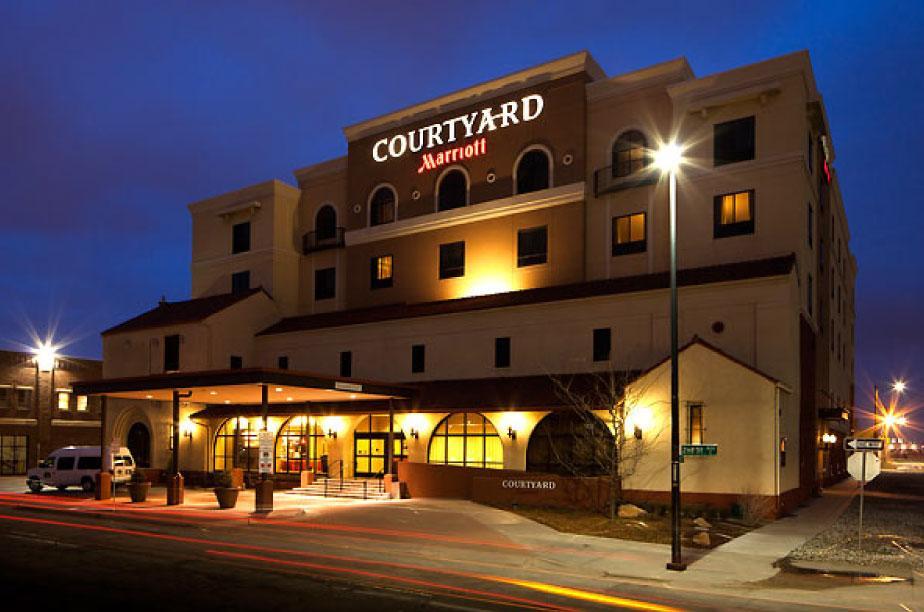
Dates Completed - 2006
This project converted a two-story warehouse into a four-story hotel loaded with amenities. Located in the heart of Old Town, the property features a beautiful interior lobby, an exercise room and offers breakfast.
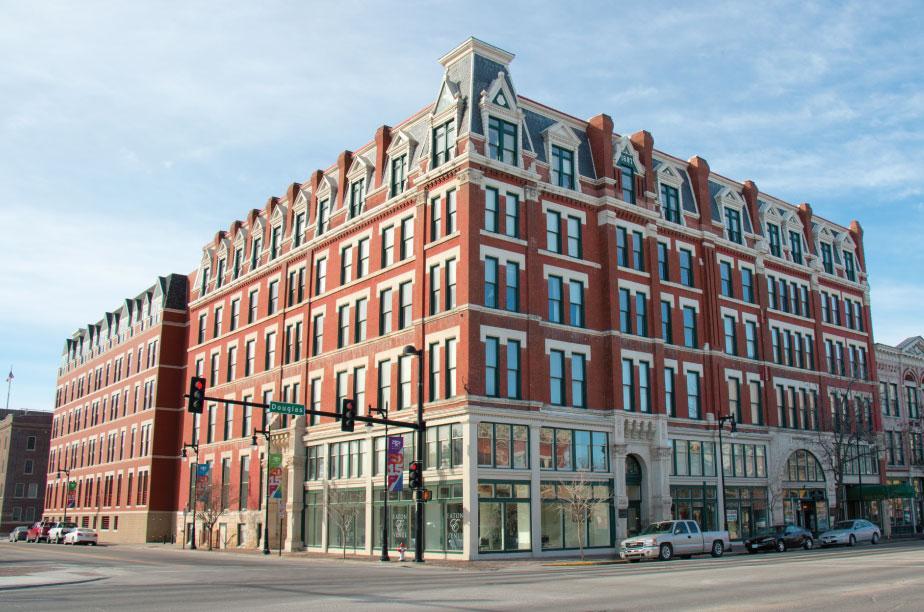
The historic Eaton Place was originally built in 1883 and is located in the heart of Downtown Wichita. The property offers one and two bedroom apartments and is a pet-friendly community. Amenities include a community room with a kitchen, exercise room, controlled access and secure parking. Eaton Place is one block away from INTRUST Bank Arena and across the street from Naftzger Park. *Pet friendly
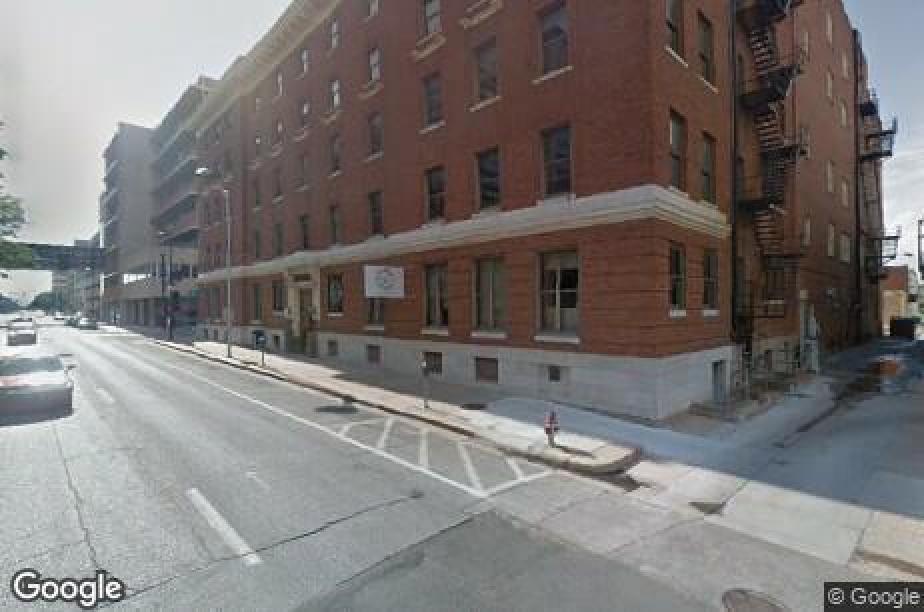
Dates Completed - 2009
Built in 1911, the Farmers and Bankers Building located at 200 E. 1st Street underwent renovations in 2009. A new roof and new interior (paint, carpet, lighting, fixtures and furniture) and long-awaited exterior facade improvements will bring the building back to its original quality, making it a prime location for doing business in the downtown core.
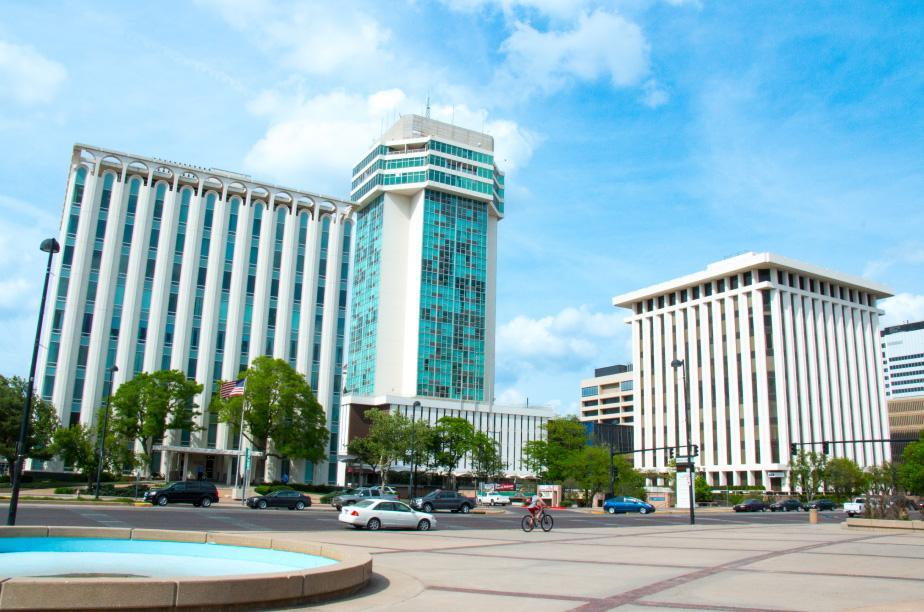
Dates Completed - 2007
This residential project converted space formerly utilized as a hotel into apartments. The developer renovated the structure into 95 residential units.
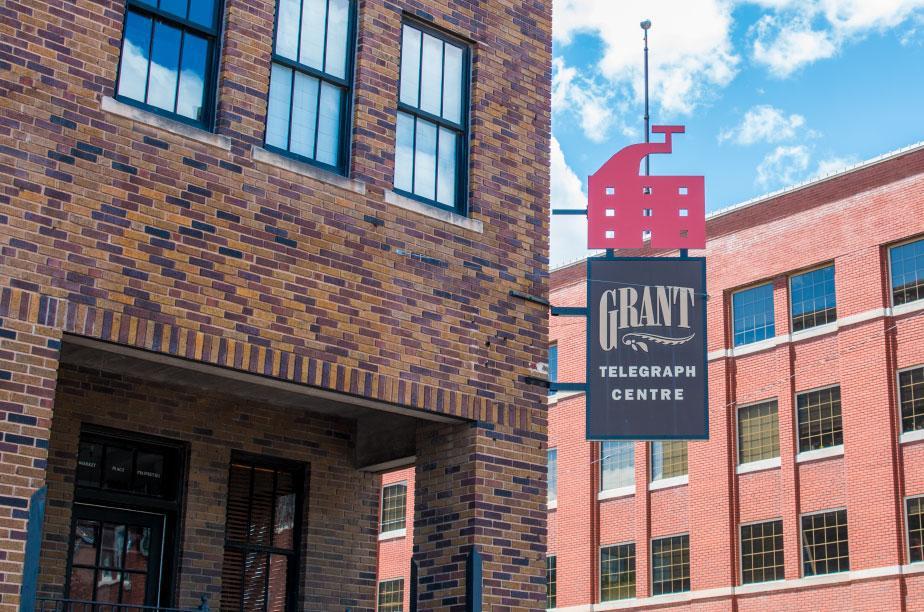
Dates Completed - 2005
This historic building rehabilitation project cost $8.71 million and created 13 condominium units for residential use. These will be the first owner-occupied residential development project in the center city. Units range from 1,600 to 4,000 square feet. Sales price for unfinished space is $75 to $100 per square foot.
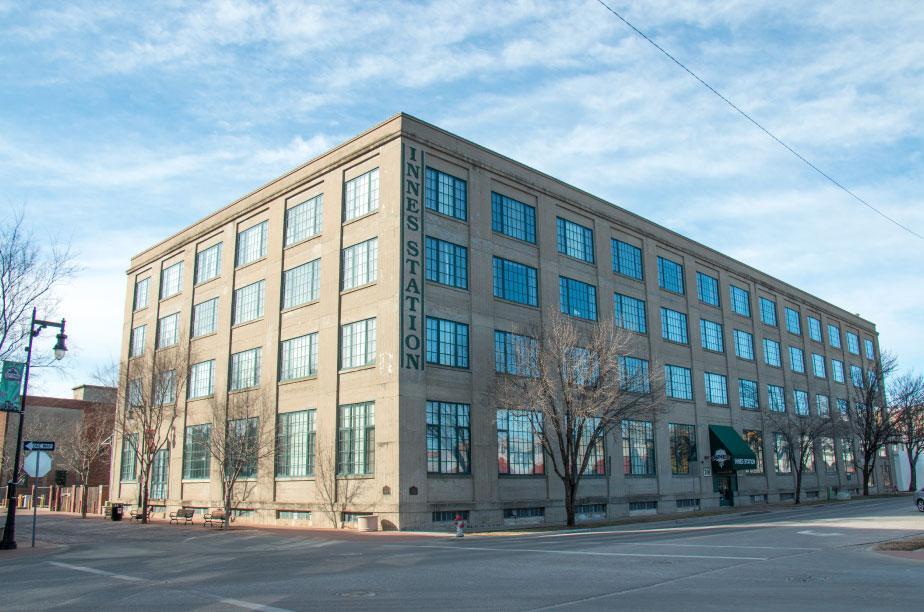
Innes Station boasts spacious one and two bedroom lofts with expansive windows and an industrial feel. This four-story building is just one block away from Old Town Square and the Farm and Art Market Plaza, where the Old Town Farmers Market takes places from May through October. *Pet friendly
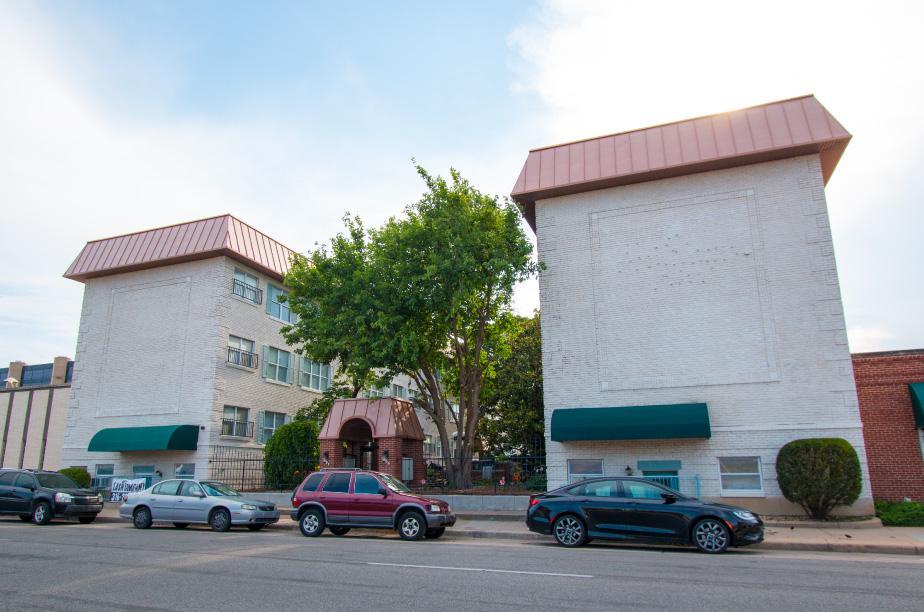

Pre-2010
Legacy Square in Wichita, KS, offers a blend of comfort and convenience in a prime location at 426 N. Topeka St. With a variety of studio to two-bedroom floor plans, this community provides options to suit different lifestyles. Residents can enjoy a welcoming atmosphere and a range of amenities, all supported by a knowledgeable and friendly staff ready to help make it feel like home.
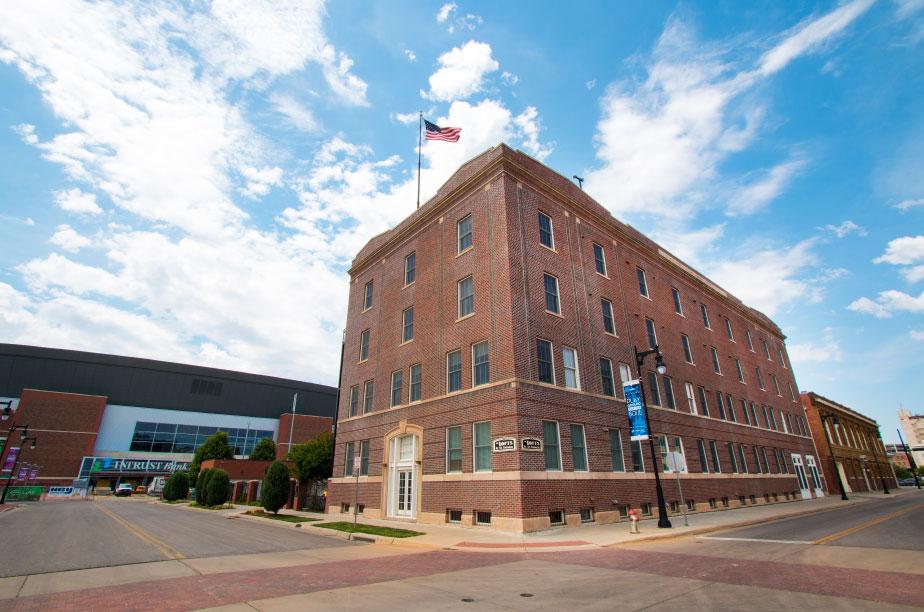
Dates Completed - 2006
The development features secured parking, balconies and an excellent rooftop deck with a kitchen and basketball court. The property is within a block of the Downtown arena.
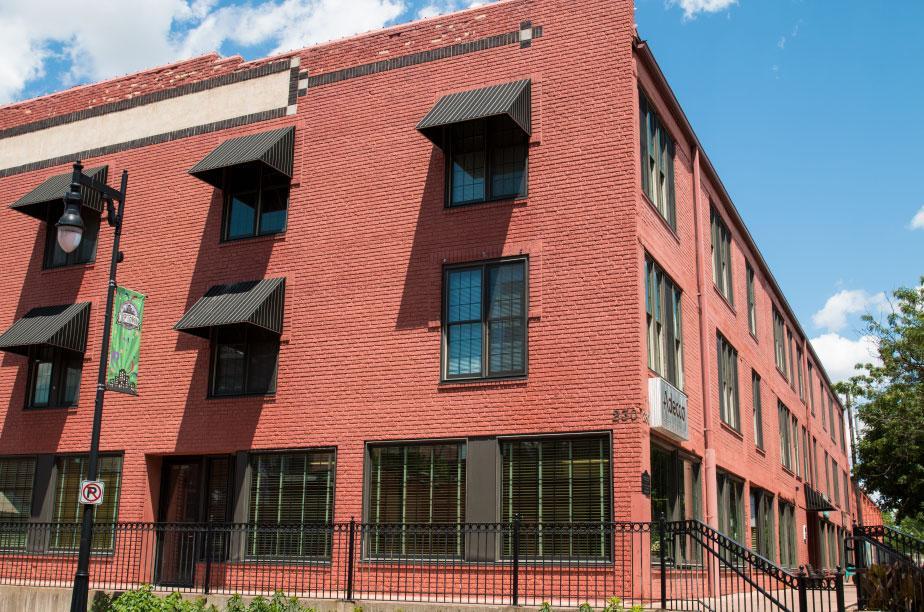
Located in the historic market district, Mosley Street Lofts include unique one and two bedroom floor plans. Within walking distance of Old Town dining, shopping and entertainment. Amenities include 24-hour maintenance, ample parking, laundry facilities on-site and more. *Pet friendly
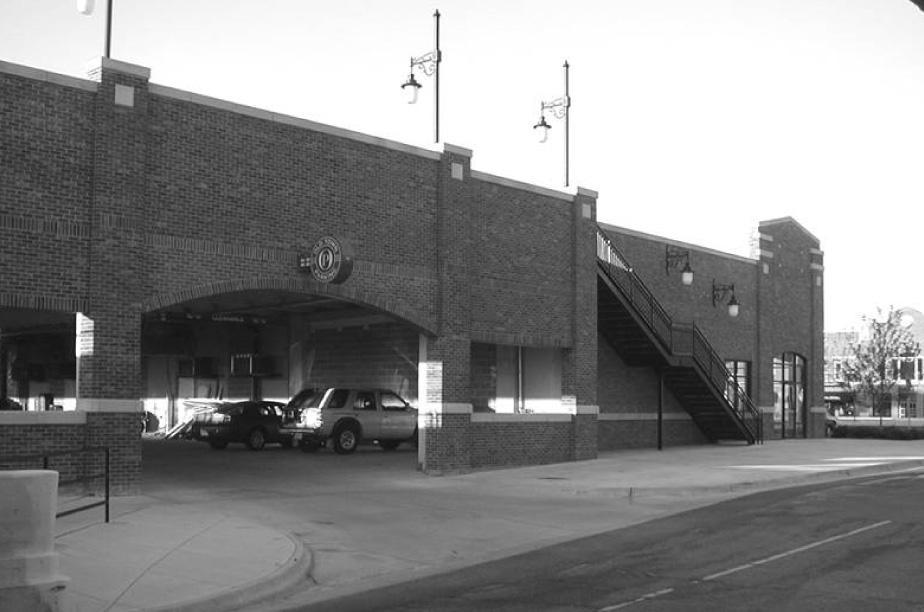
Dates Completed - 2003
This facility includes 500 parking spaces that are free for public use. The ground floor space facing the plaza contains a number of shops and restaurants.
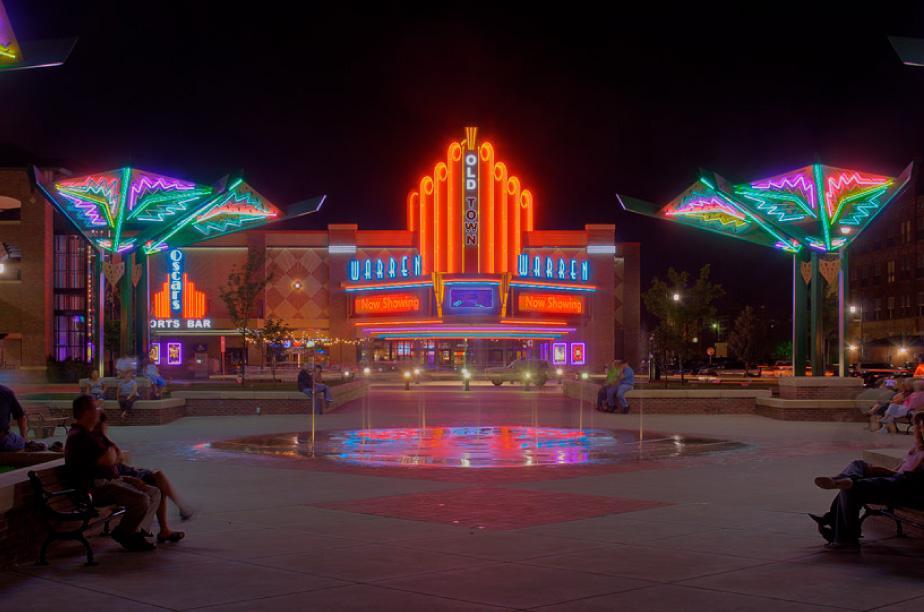
Dates Completed - 2003
This project includes a 6 screen movie theater, 30,000 square feet of retail space, 60,000 square feet of office space, a public plaza with interactive fountains and a 500 space parking garage offering free parking. Original Tenants include: Warren Theatre, Imbass Grill, Old Chicago, Best Cleaners, Andy's Woods and Crafts, Zyng Noodlery, Old Town General Store, Lucinda's, Muse E Yum and Uptown Grill. Old Town celebrated its twentieth anniversary in 2011.

Pre-2010
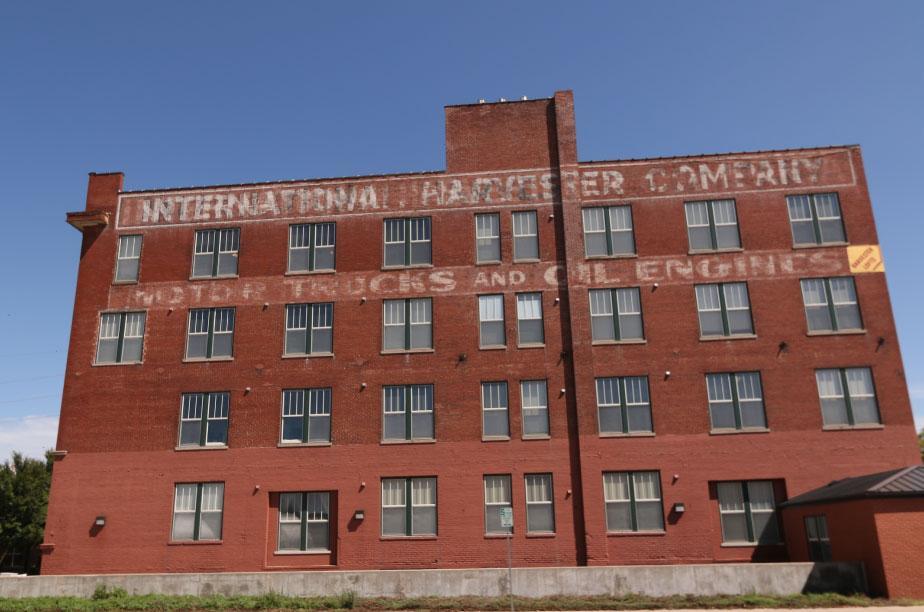
Dates Completed - 2004
This historic building has been renovated into 47 residential loft apartments. The property faces Old Town Square and is steps away from movies, dining, shopping and more. Unique one and two bedroom apartments include washer and dryer connections, fully equipped kitchens, brick accent walls, controlled access and more. Underground parking is available. *Cats, birds and fish permitted
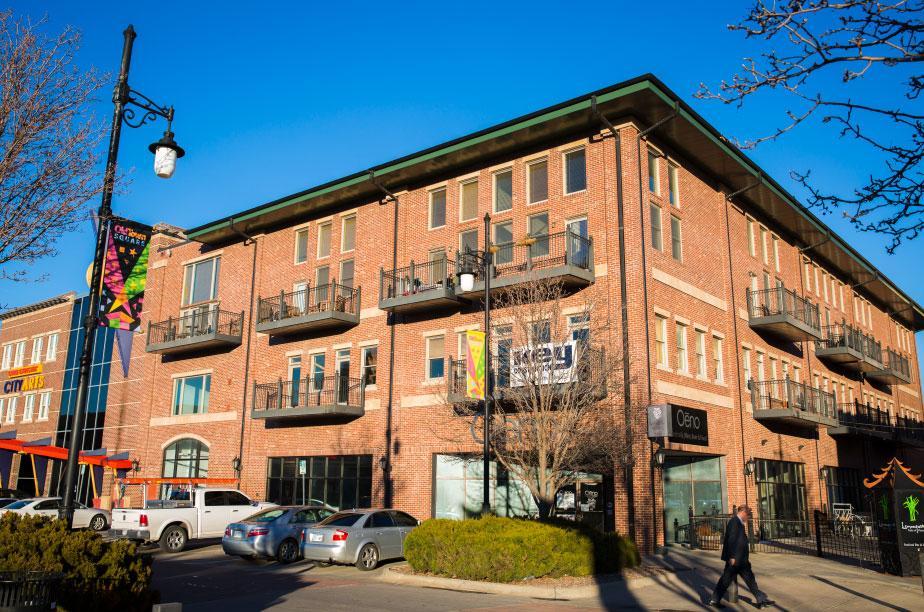
The Lofts at Old Town Square offer luxury living overlooking historic Old Town. Located just steps from dining, shopping and entertainment, The Lofts at Old Town Square offer one and two bedroom options. Amenities include balcony patios, exposed beam ceilings, in-unit washer and dryer and more. *Cat friendly
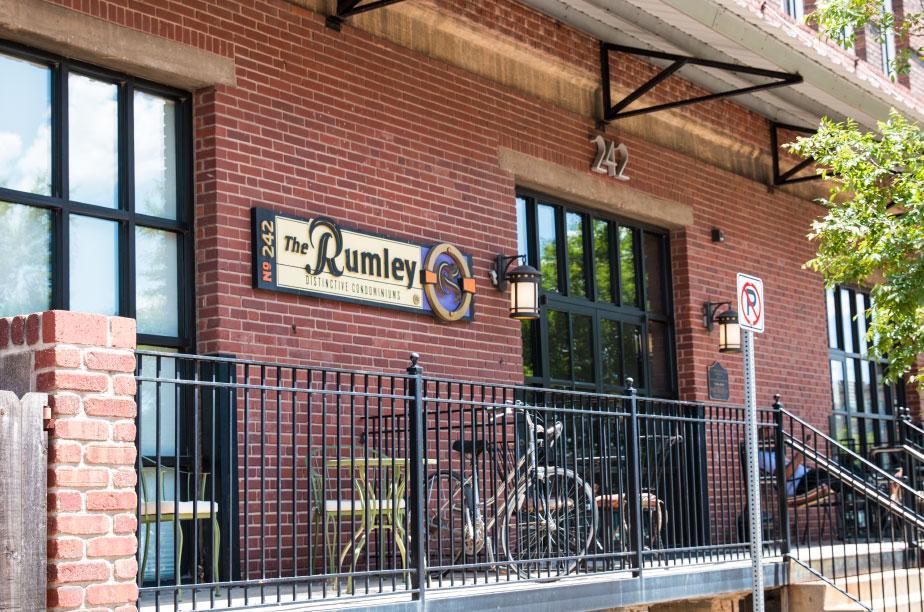
The Rumley Condominiums are located just across the street from Old Town Square. Amenities include underground private parking and a rooftop lounge, complete with hot tub.
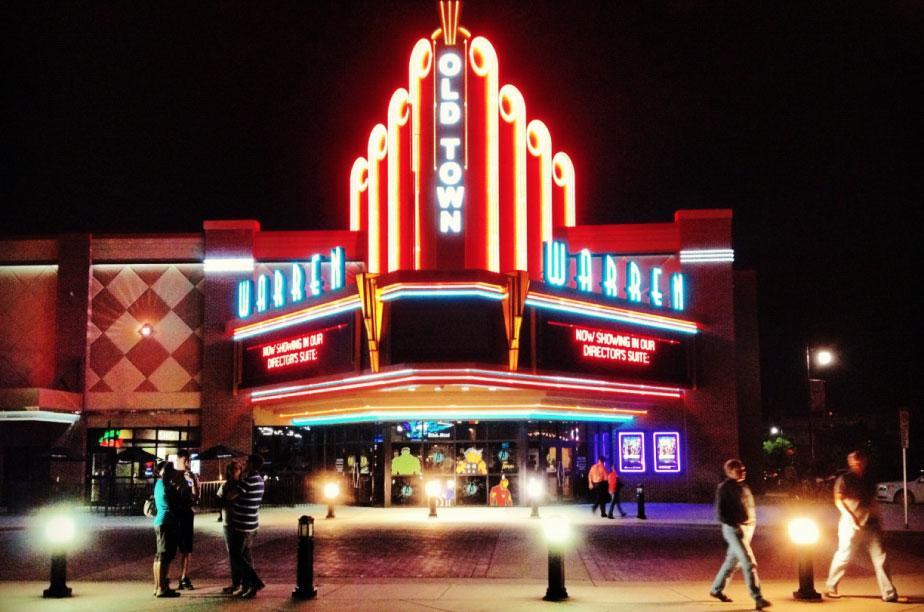
Dates Completed - 2009
Approximately $500,000 was invested in renovations with another $500,000 allocated for the digital conversion. The new Old Town Warren features the latest in movie technology, including the high-definition digital projection and new sound systems. In addition, two auditoriums have been equipped with silver screens, allowing the showing of 3-D films. The destination averages 500,000 visitors annually.

Pre-2010
Experience quality living in downtown Wichita with these modern apartments. Designed for an active and comfortable lifestyle, the community features a fully equipped fitness center with cardio machines, free weights, and cable machines for a complete workout any day of the week. Residents can also enjoy a professionally maintained pool, surrounded by ample seating and shaded areas for relaxation.