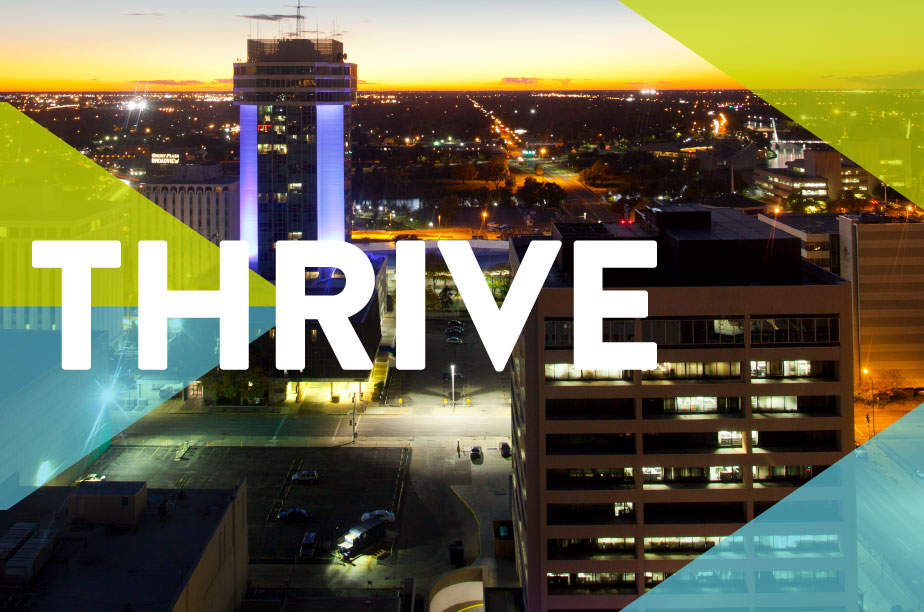Downtown Wichita Action Plan Final Planning Open House Announced
WICHITA, Kan. – July 30, 2025 – The Downtown Wichita Action Plan (Action Plan), a roadmap to guide the next decade of development and programming in downtown, is nearing the end of its planning phase.
After gathering input from more than 800 Wichitans during the first two phases, Downtown Wichita invites the public to see how their voices are influencing the plan’s design strategies and recommendations.
The final planning open house is set for Wednesday, Aug. 27, 2025, from 3 to 6:30 p.m. at Downtown Wichita's offices, 501 E. Douglas Ave.
This interactive, design-focused event will showcase strategies for growing downtown Wichita over the next decade. Attendees will have the opportunity to help fine-tune the plan and offer feedback before it is finalized in early fall. Save the date and register for Open House 3 here.
What We Learned from the Community in Phase 2
Following the Phase 2 Open House, held on June 2 at TempleLive at Scottish Rite Wichita, the planning team synthesized community insights gathered from a broad spectrum of stakeholders, downtown workers and residents.
The following key findings are helping to shape the plan’s design strategies and informing subsequent planning actions. A summary analysis of Phase 2 input and findings is available here.
- Living & Working
- Quality of Life: Residents want more amenities, specifically a grocery store, close to housing and new developments like the Wichita Biomedical Campus℠. Priorities include a cleaner, safer, greener urban downtown that’s well-connected to the Arkansas River.
- Housing Preferences: While only 30% of current downtown housing stock is available for ownership, two-thirds of Wichitans said they’d prefer to buy rather than rent downtown, highlighting opportunities for additional condominium and townhouse development.
- Work Environment: Attendees called for robust amenities, transit and housing. There’s a strong desire for more “third spaces” (parks, plazas, cafés) and increased after-hours activities.
- Getting Around
- Streets & Transit: Streets near the new Wichita Biomedical Campus℠—Douglas, Broadway, Emporia, William and English—were top choices for upgrades such as better shade, safer crossings and more activity at street level. Many also sought improved bus service with higher frequency and more direct routes.
- Landscape & Public Realm
- Arkansas River Activation: The community supports transforming the riverfront into a lush, active public anchor with walkable, bikeable and shaded connections to key assets.
- Open Space Needs: New family-friendly spaces and parks, especially in underused spaces off Douglas Avenue, are high on the wish list, along with features like farmers' markets and shaded areas.
- History & Culture
- Creative Storytelling: Residents support more creative storytelling and cultural experiences, including paths connecting cultural sites. Wichitans also expressed interest in building a new performing arts center to bring more cultural programming to the heart of downtown.
What Happens Next
The Action Plan will be finalized in fall 2025 following a review of community feedback from the Aug. 27 Open House.
Once adopted, the plan will serve as a community-driven roadmap for near-term actions and long-term investments in downtown Wichita—creating a connected, vibrant, full-service city center for years to come.
###
About Downtown Wichita
Downtown Wichita is a private 501(c)(3) nonprofit corporation that amplifies the energy, capital, and growth of downtown by empowering residents, visitors and businesses to explore the possibilities of the city’s core. Collaborating with stakeholders, the organization stimulates continued investment and interest in downtown and connects resources from the private sector and local government that allow commerce and culture to thrive. For more information, visit: https://downtownwichita.org/home.
About Sasaki
Sasaki has been a leader in the design industry for 70 years. The firm is known for its integrated design approach, engaging with clients and communities, drawing on history and context, and using data and emerging technologies to shape the built environment. With offices in Boston, Denver, New York, Shanghai, and Los Angeles, Sasaki’s 300 professionals partner with education, civic, institutional, and commercial clients around the world. Sasaki’s integrated services span architecture, interior design, planning and urban design, space planning, landscape architecture, and civil engineering. For more information, visit: https://www.sasaki.com/

